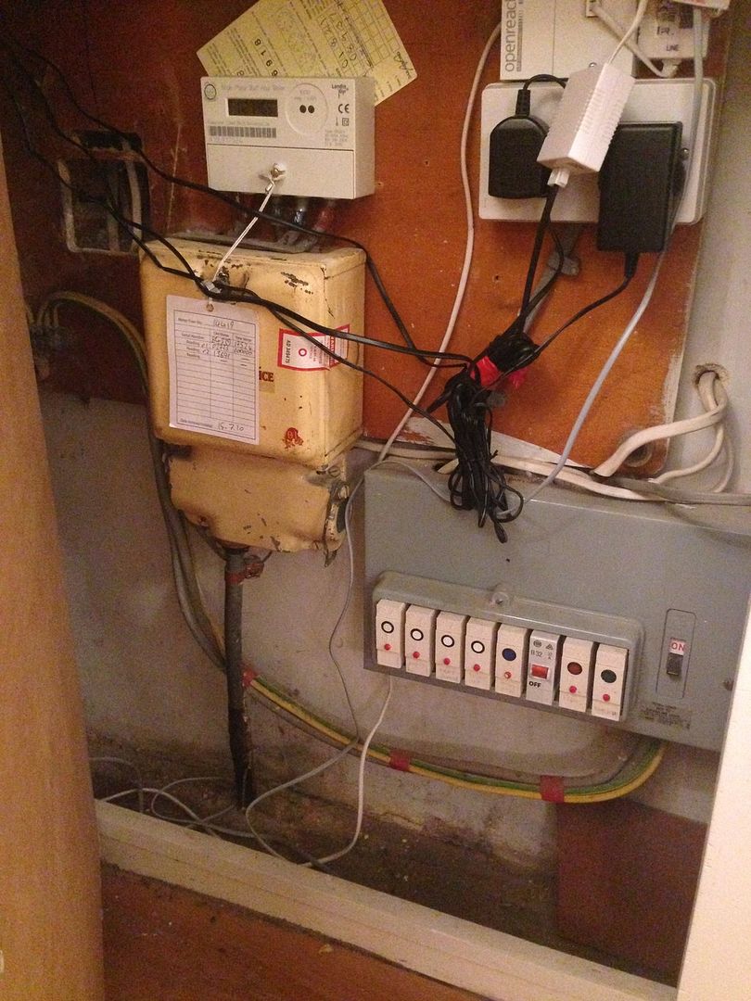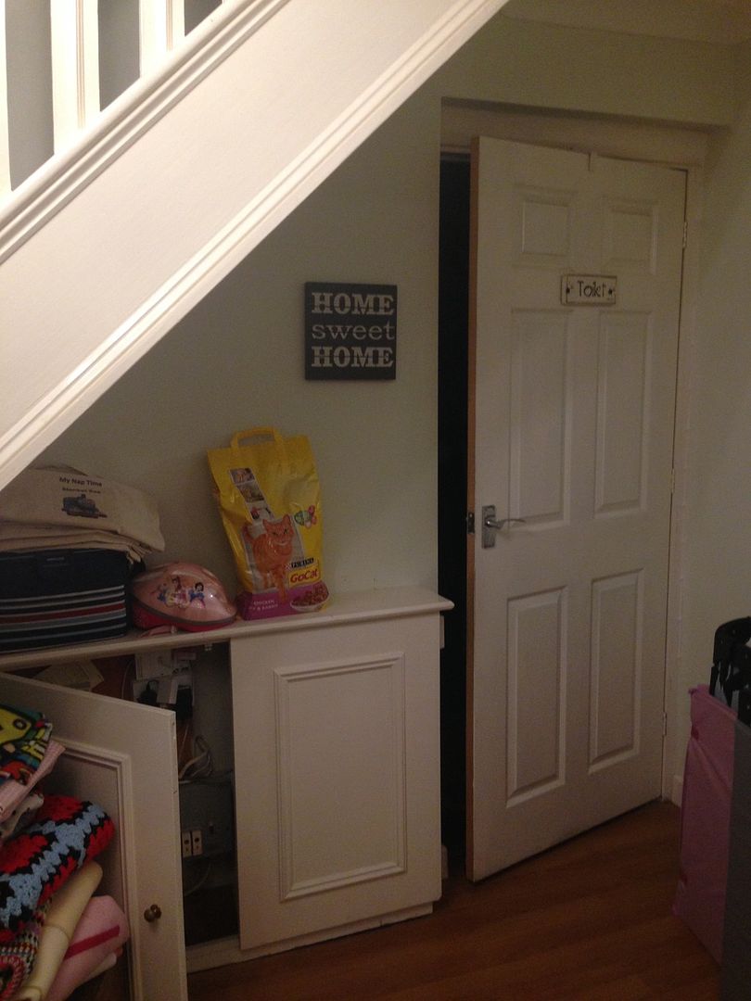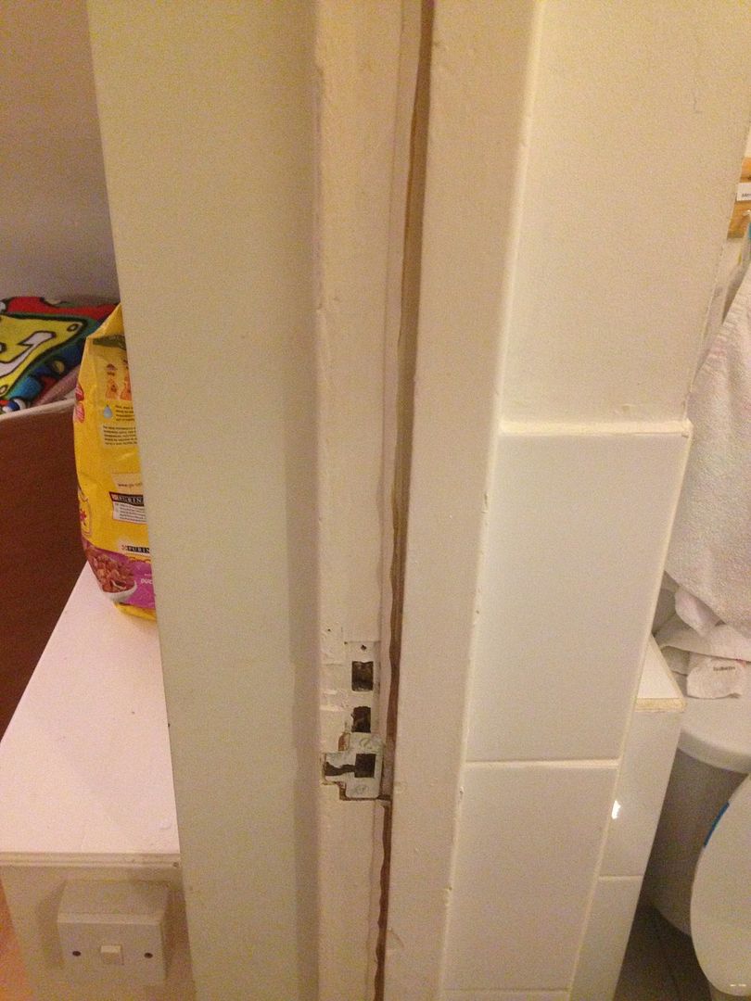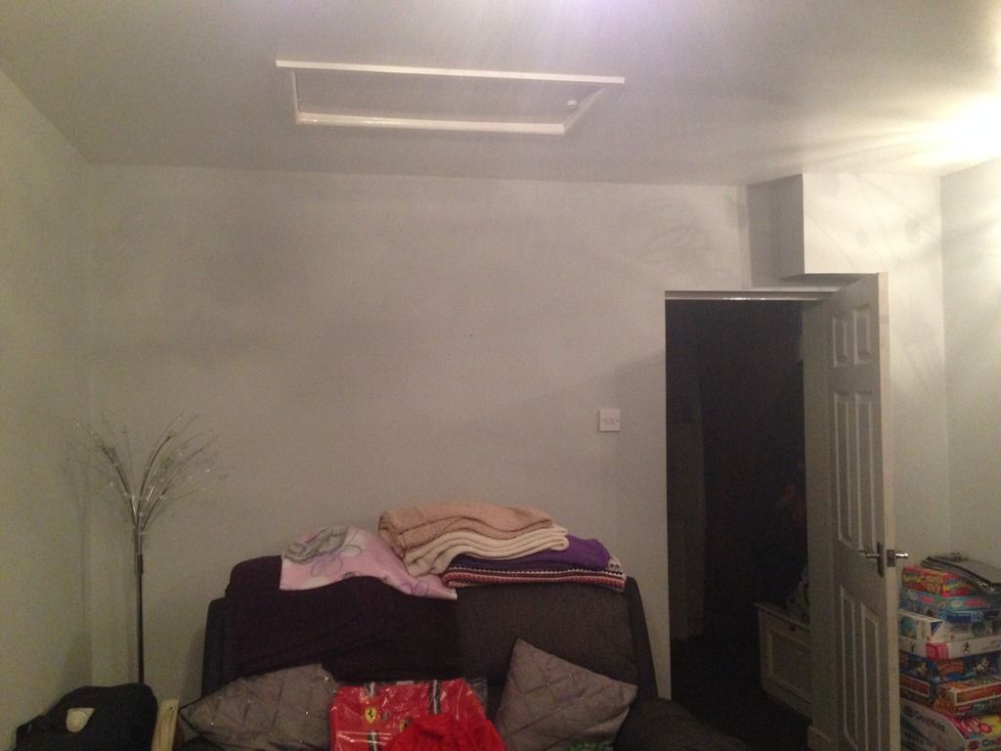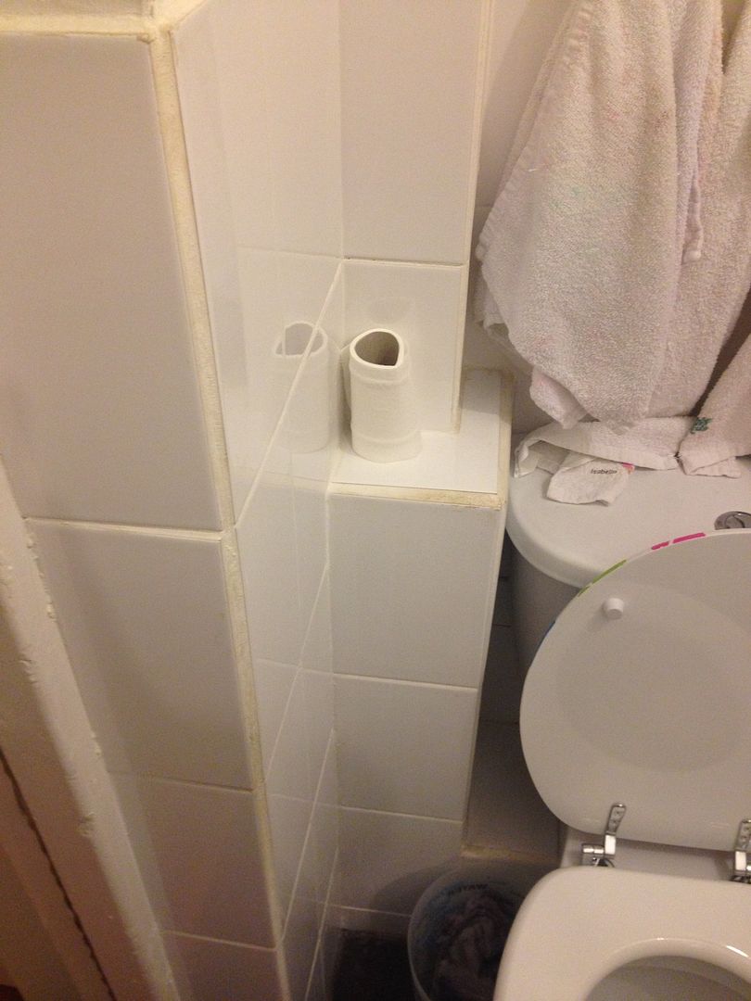Hi Collective.
I am looking to get power out to my gargage and have had one electrician round for a quote so far.
My initial request was to go from the main fusebox in the house, a tight route to the fusebox but something I would have expected a sparky to be comfortable doing.
After looking through the job the electrician advised that based on the loads I am looking at putting through the garage circuit he has suggested spurring off the ring main from a socket in our lounge, feeding 4mm armoured cable in to a garage consumer unit and then running a lights circuit and socket circuit in the garage.
On the current ring main I have the following:
TV
Surround Sound
Sky Box
Blue Ray player
Washing Machine
Tumble Dryer
It is a regular occurance that all can be running at the same time.
With the addition of the garage circuits the following will be added:
Room Heater (winter use of the garage)
Sterio/Ipod Dock + Speakers
LED bulbs in a light circuit - 2-6 bulbs max
fridge/freezer
Christmas lights at christmas time
Lawn mower
Power tool charger.
It will be possible that at times all of the applicances will be running on the main ring, and at least the heater, sterio, lights and fridge Freeze will be running on the additional circuit.
Is this going to put to much strain on the circuit? Should I be getting the new circuit in the garage hooked straight in to the main fuse board?
As an aside, I am getting the main fuse carrier replaced (old metal style) and the main fuse upgraded (done by UK Power networks FOC) as well as tails upgraded (Done by Npower) before the electrician comes along, as he will be upgrading the main fuseboard as the current one is old and has no RCD/MCB protection.
I am looking to get power out to my gargage and have had one electrician round for a quote so far.
My initial request was to go from the main fusebox in the house, a tight route to the fusebox but something I would have expected a sparky to be comfortable doing.
After looking through the job the electrician advised that based on the loads I am looking at putting through the garage circuit he has suggested spurring off the ring main from a socket in our lounge, feeding 4mm armoured cable in to a garage consumer unit and then running a lights circuit and socket circuit in the garage.
On the current ring main I have the following:
TV
Surround Sound
Sky Box
Blue Ray player
Washing Machine
Tumble Dryer
It is a regular occurance that all can be running at the same time.
With the addition of the garage circuits the following will be added:
Room Heater (winter use of the garage)
Sterio/Ipod Dock + Speakers
LED bulbs in a light circuit - 2-6 bulbs max
fridge/freezer
Christmas lights at christmas time
Lawn mower
Power tool charger.
It will be possible that at times all of the applicances will be running on the main ring, and at least the heater, sterio, lights and fridge Freeze will be running on the additional circuit.
Is this going to put to much strain on the circuit? Should I be getting the new circuit in the garage hooked straight in to the main fuse board?
As an aside, I am getting the main fuse carrier replaced (old metal style) and the main fuse upgraded (done by UK Power networks FOC) as well as tails upgraded (Done by Npower) before the electrician comes along, as he will be upgrading the main fuseboard as the current one is old and has no RCD/MCB protection.


