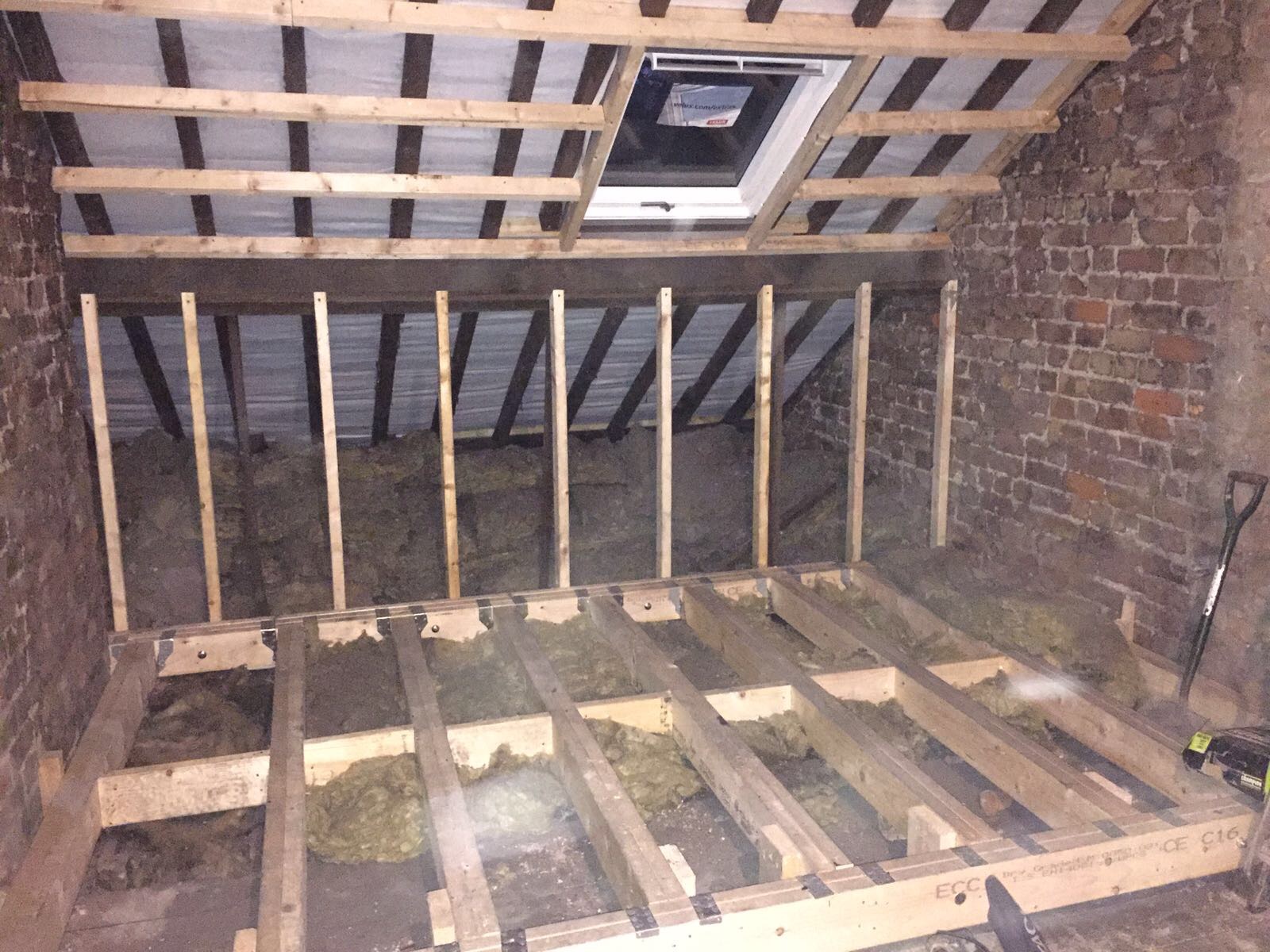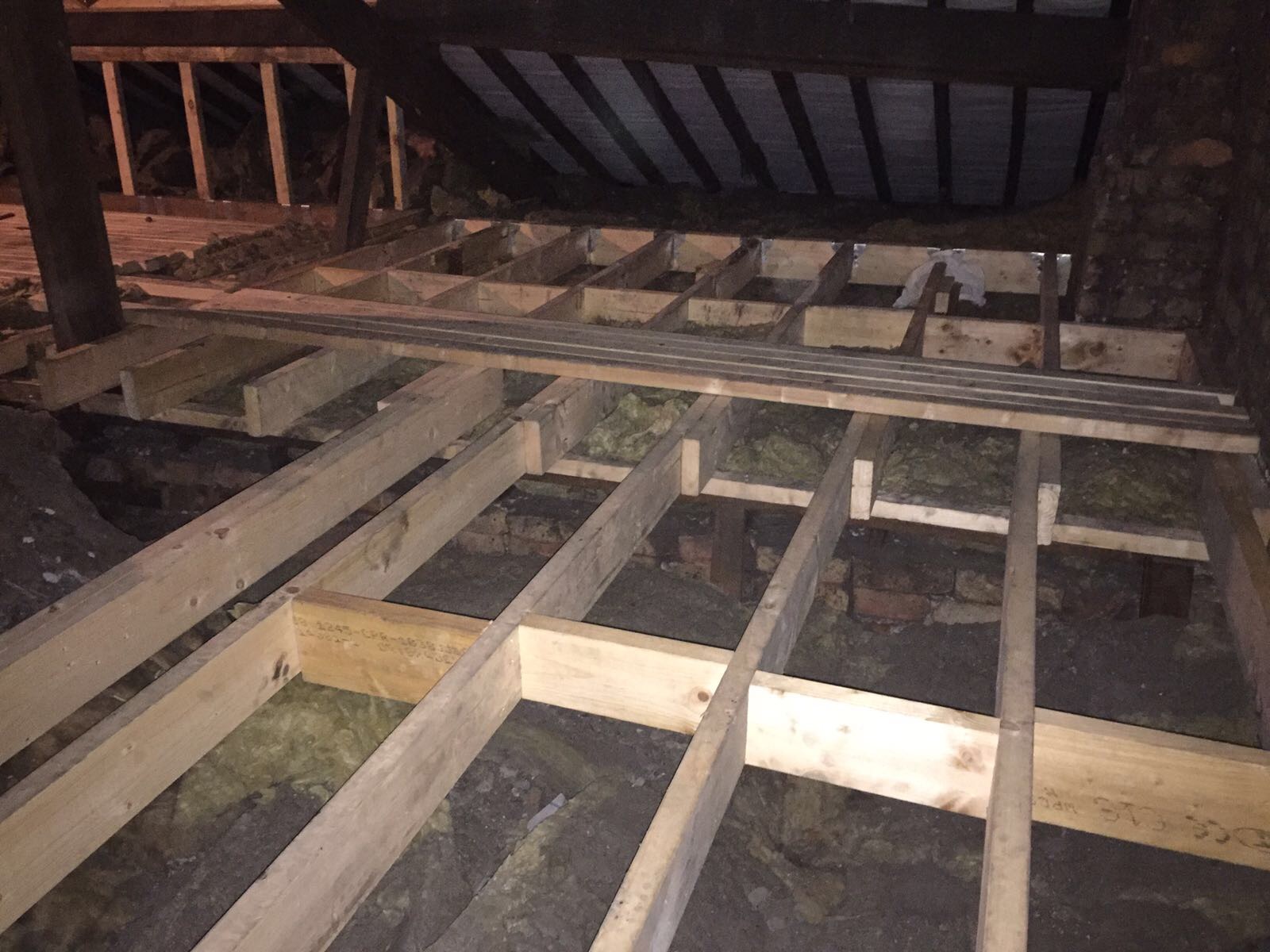Have already had one in, just waiting for him to get back to me but as its mates rates its not top of his list.
Out of interest, how had this cost you 6 grand if the structural work only cost 850 quid? What is the end result?
not 100% sure of final cost as haven't added it all up yet to be honest
calcs - £180
timber adjustments - £580
Electrics - £380
Plasterer - £300
Timber - £200
Flooring - £200
Additional timber for floor joists + joist hangers/bolts/chemfix - £250
velux window - £1100
Insulation - £750
sound insulation for floor - £300
Electric fittings (lights sockets etc) - £150
Paint - £120
Plasterboard - £100
That brings this to £4610
Some of the above are rough guesses as Im sat in my front room atm trying to do this from memory.
There are LOADS of little bits and bobs that i have bought along the way that have added up, expanding foam has probably cost me £50.
Some small tools I have purchased
I used plywood for the cupboard doors and I needed 3 full sheets for that.
I needed lots of drywall screws, timber screws etc.
100m of cat 6, 5m of copex and wall clips
EDIT - Loft ladder was £330, as I am about 20 stone so needed one that was strong




