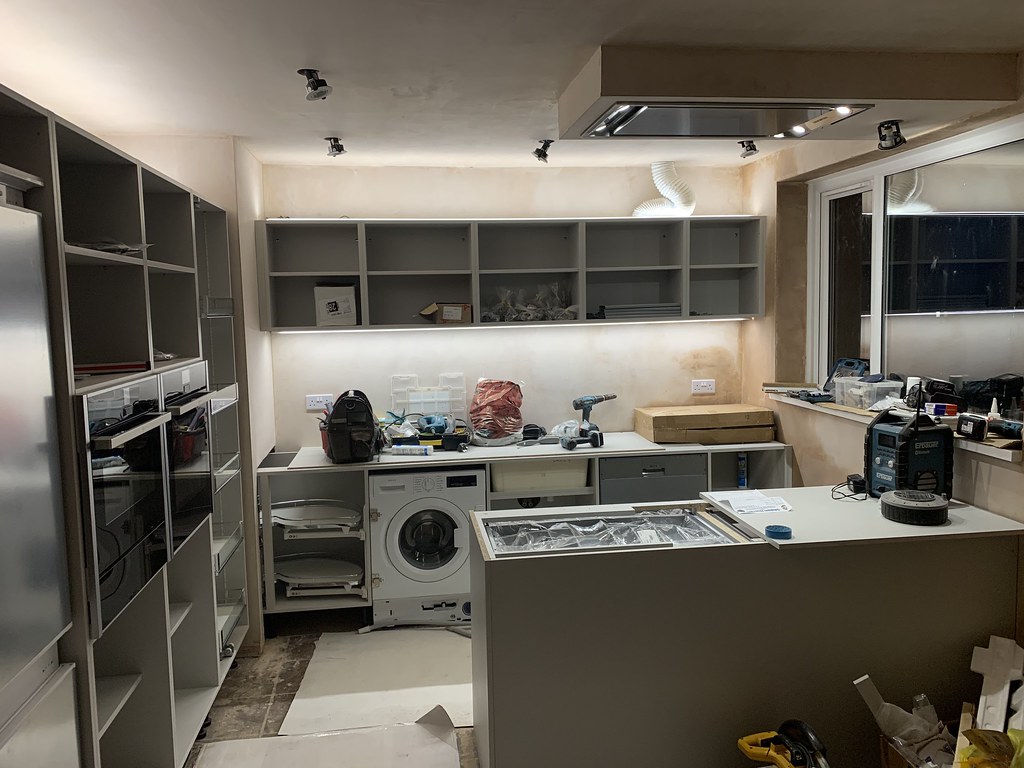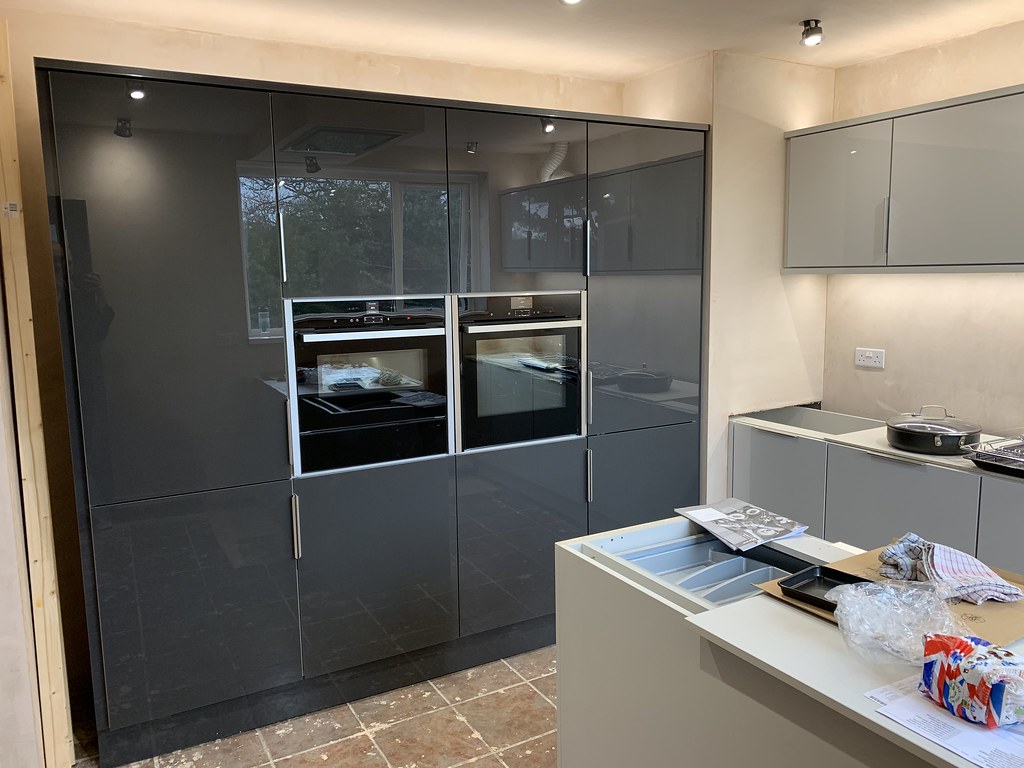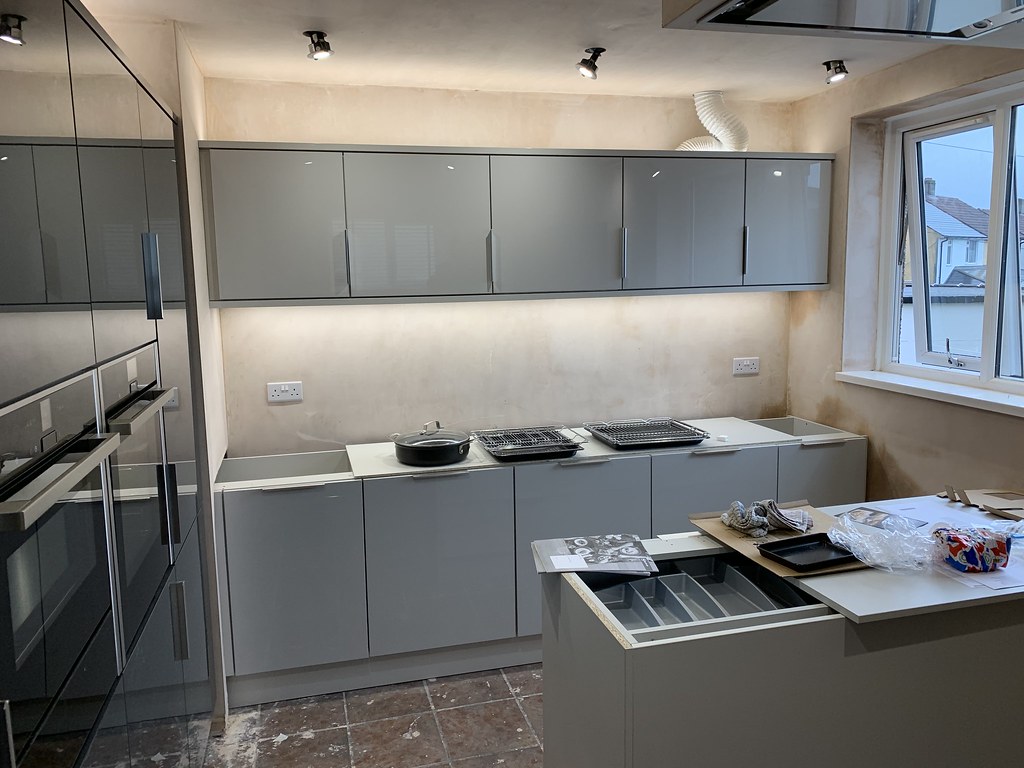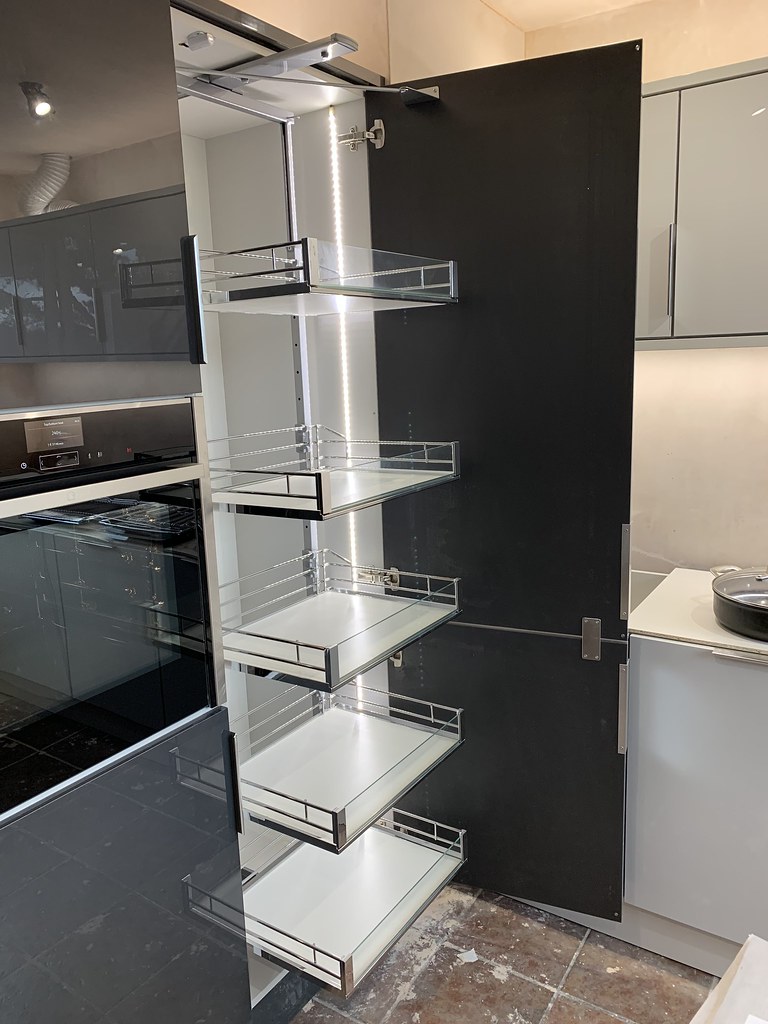You are using an out of date browser. It may not display this or other websites correctly.
You should upgrade or use an alternative browser.
You should upgrade or use an alternative browser.
Kitchen remodel from start to finish
- Thread starter Hunders
- Start date
More options
Thread starter's postsSoldato
Yeah i got shouted out by various kitchen places for calling ours an island. Apparently it's a "Peninsula"
We have (some) light. The LED strips in the larder unit are yet to go in and the main ceiling lights are not wired up yet but it's already brighter than my last kitchen haha. Extractor hood is in place, too.
Templaters are out today for the quartz tops.

Let there be light by Connor Hundley, on Flickr
Templaters are out today for the quartz tops.

Let there be light by Connor Hundley, on Flickr
Soldato
That extractor is pretty good looking.
How well will it pull air in as it's quite high above the cooking surface.
How well will it pull air in as it's quite high above the cooking surface.
Associate
Looking good, I'll bet the end can't come soon enough though. Living without a kitchen is a massive pain!
Well you learn something everyday, it would seem that we too have a peninsula, I feel slightly sad that I don't own an island anymore.Yeah i got shouted out by various kitchen places for calling ours an island. Apparently it's a "Peninsula"
Really looking good now, especially the above cabinet uplighting.
If it's decent power strip, say 14.4w/m then you don't really need the spotlights. The under cabinet lighting, uplighting and some under worktop strips would probably do.
My only design criticism at this point would be hob location. Going by the extractor location it doesn't look like you're going to have worktop to the left of the hob (looking in direction of picture above). It would be handy for putting down heavy/hot trays from the oven and also a space for pots/pans that come off that side of the hob. Hopefully you're putting in a 600 wide hob that's more pushed towards the window.
Really need to sort my build thread out.
If it's decent power strip, say 14.4w/m then you don't really need the spotlights. The under cabinet lighting, uplighting and some under worktop strips would probably do.
My only design criticism at this point would be hob location. Going by the extractor location it doesn't look like you're going to have worktop to the left of the hob (looking in direction of picture above). It would be handy for putting down heavy/hot trays from the oven and also a space for pots/pans that come off that side of the hob. Hopefully you're putting in a 600 wide hob that's more pushed towards the window.
Really need to sort my build thread out.
Last edited:
Soldato
Really need to sort my build thread out.
Think you've been talking about your kitchen for about as long as @glitch!
Think you've been talking about your kitchen for about as long as @glitch!
Guilty

Away constantly with work these last few months

Soldato
Looks good
Why is there a second bit of ducting on the back wall?
Also is there a reason for the false/plasterboard corner? I appreciate it fits in your cupboard which is quite cool!
Why is there a second bit of ducting on the back wall?
Also is there a reason for the false/plasterboard corner? I appreciate it fits in your cupboard which is quite cool!
That extractor is pretty good looking.
How well will it pull air in as it's quite high above the cooking surface.
The kitchen fitter said that it is the best there is. Will be no problem at all.
Is that a LED strip? Is it running alongside the wall? if so why not under the cabinets out of interest
LED strips are mounted to the cabinets.
If it's decent power strip, say 14.4w/m then you don't really need the spotlights. The under cabinet lighting, uplighting and some under worktop strips would probably do.
Going by the extractor location it doesn't look like you're going to have worktop to the left of the hob (looking in direction of picture above). It would be handy for putting down heavy/hot trays from the oven and also a space for pots/pans that come off that side of the hob. Hopefully you're putting in a 600 wide hob that's more pushed towards the window.
The hob is 600mm wide and centralised. There's going to be around 625mm either side when it's fitted.
The main lights are wired up now. It's extremely bright with them all on but even without the main lights it's quite bright and has a nice ambiance about it.
Looks good
Why is there a second bit of ducting on the back wall?
Also is there a reason for the false/plasterboard corner? I appreciate it fits in your cupboard which is quite cool!
The ducting is from the extractor. It goes through the ceiling then has to come back down before exiting through the wall because it has to clear the lintel.
As for the plasterboard corner, it kinda had to be there. If it wasn't it would just be space that wouldn't be able to be used anyway.
Last edited:
Doors fitted and the larder is all operational and lit up.
Worktops are being fitted on Friday so there's yet another week of no hob . I used the microwave oven this morning to warm up my weetabix and it worked nicely. I was a bit apprehensive about buying it instead of having a separate microwave but I'm glad I did.
. I used the microwave oven this morning to warm up my weetabix and it worked nicely. I was a bit apprehensive about buying it instead of having a separate microwave but I'm glad I did.
I wish the dishwasher was plumbed up because having to wash dishes in the bathroom upstairs is beginning to drag.

Doors fitted by Connor Hundley, on Flickr

Doors fitted by Connor Hundley, on Flickr

Doors fitted by Connor Hundley, on Flickr
Worktops are being fitted on Friday so there's yet another week of no hob
 . I used the microwave oven this morning to warm up my weetabix and it worked nicely. I was a bit apprehensive about buying it instead of having a separate microwave but I'm glad I did.
. I used the microwave oven this morning to warm up my weetabix and it worked nicely. I was a bit apprehensive about buying it instead of having a separate microwave but I'm glad I did.I wish the dishwasher was plumbed up because having to wash dishes in the bathroom upstairs is beginning to drag.

Doors fitted by Connor Hundley, on Flickr

Doors fitted by Connor Hundley, on Flickr

Doors fitted by Connor Hundley, on Flickr
Last edited:
The kitchen fitter said that it is the best there is. Will be no problem at all.
The hob is 600mm wide and centralised. There's going to be around 625mm either side when it's fitted.
The main lights are wired up now. It's extremely bright with them all on but even without the main lights it's quite bright and has a nice ambiance about it.
Awesome, I see the cutlery draw now in the new pictures.
Great job, it's looking very smart. I like the vertical LED strip in the larder unit, I had contemplated it but haven't put one in as it doesn't really need it as visibility is fine in ours as is.
Associate
- Joined
- 27 Sep 2012
- Posts
- 81
Hunders, where did you buy your kitchen from?
About £22k.
Oh wow, i was looking at it thinking "id love a new kitchen" but ill never afford something as nice as that


