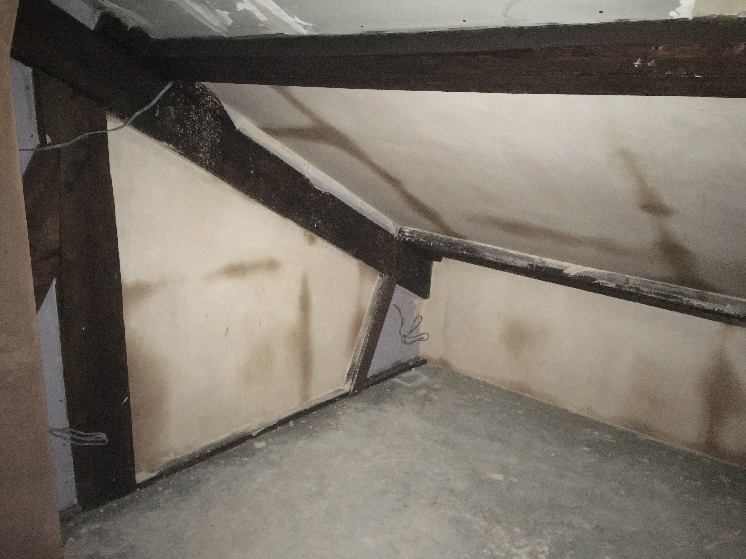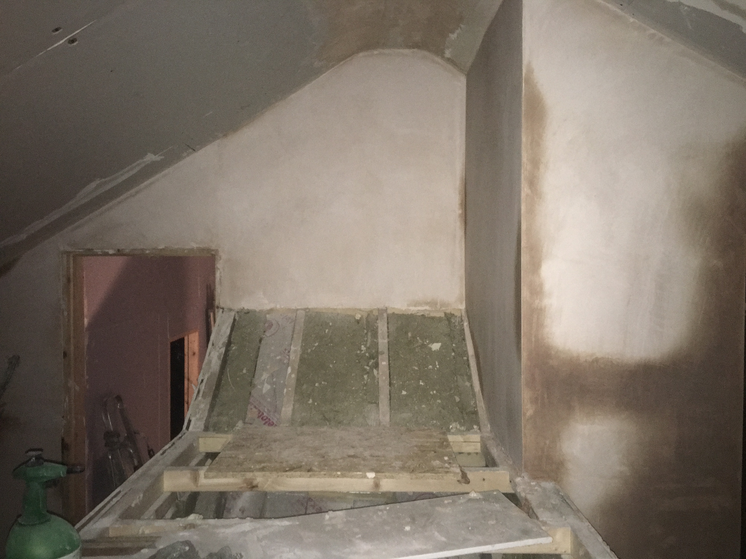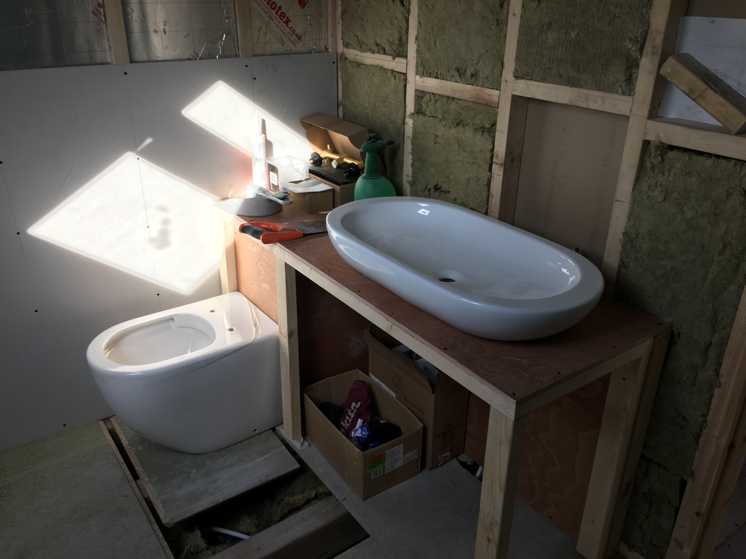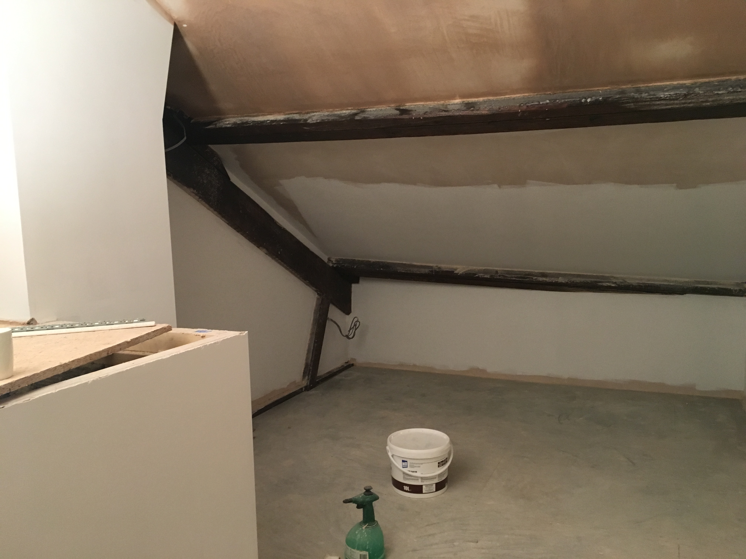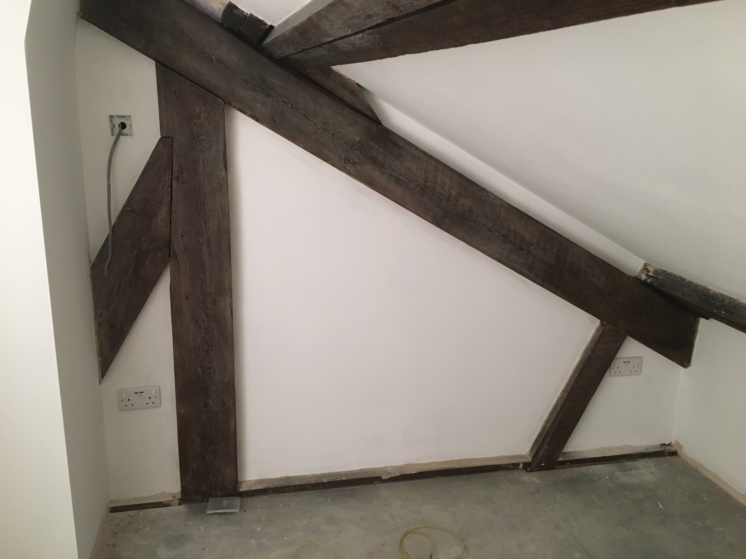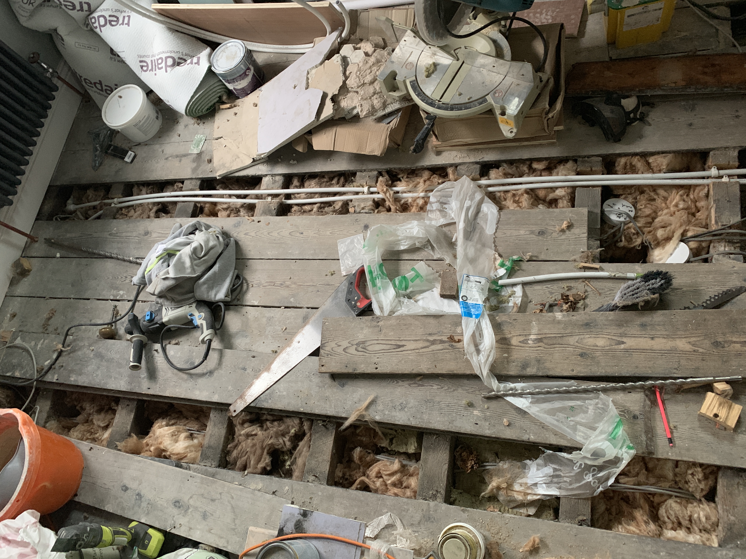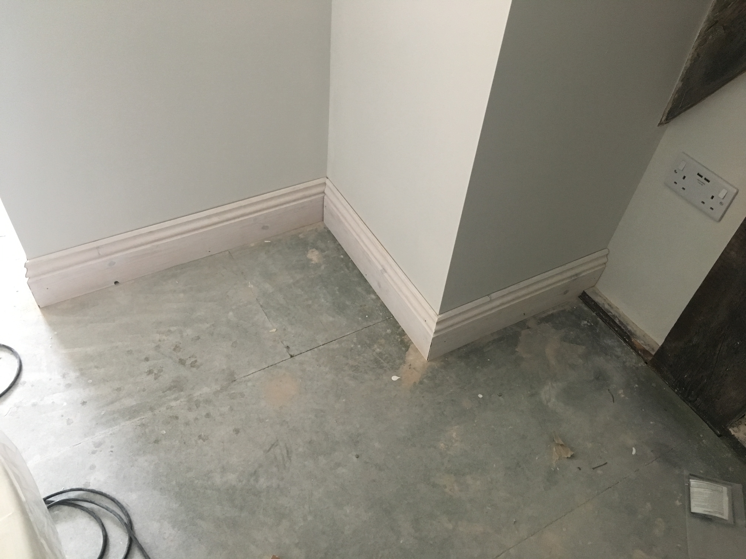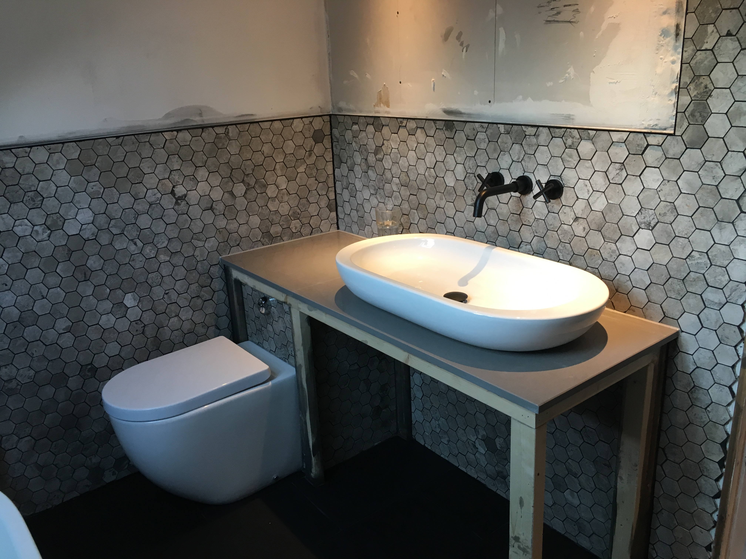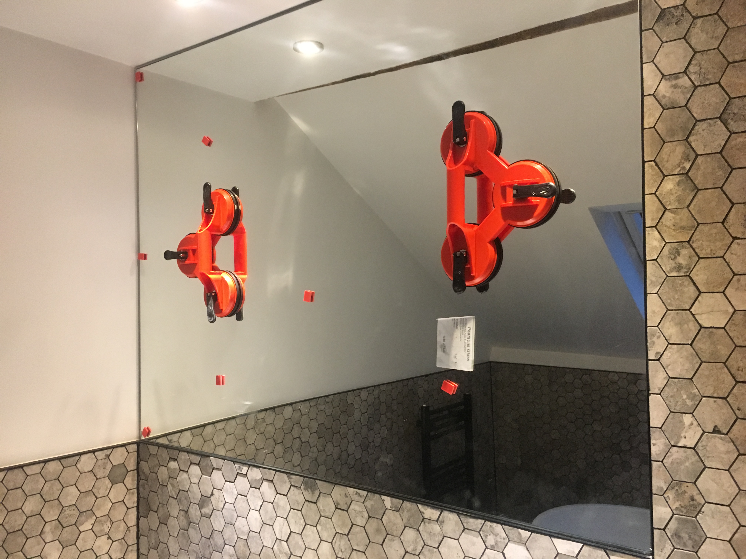Tiler isn't my friend anymore, wood to be painted near black, tiles are carrera marble
mirror weighed a lot for me to stick up solo - cue one chipped corner

faux slate shower tray - no way I would trust a true wet room on a suspended floor on the 4th storey of a house!
shower is an Aqualisa quartz 10.5kw electric job, partly due to lowish hot water pressure so high up, partly because I wanted a back up if my boiler ever went down
Won't be to everyone's taste, but the rest of the house is quite traditional so as this was a newly created room I wanted to go very modern
(but still couldn't resist an exposed beam!)
