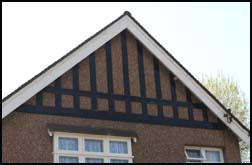We've got a late Edwardian property that we're re-rendering. The decorative woodwork set into the existing render (pebble-dash) has had it, and I need to replace.
We're going to do it in timber, not the plastic alternatives - does anyone know what wood is typically used for this? Untreated softwood, treated softwood, hardwoods? How are they typically fixed to the wall?
I'm assuming a treated softwood at this point. I can't tell how thick it is as it's not been pulled off yet. Looking to line up replacement materials. Having a bit of a mare finding a joiner to do this so tempted to do it myself.
The gables are quite high so I want to have it done, and forget about it forever.
Something 'like' this;

We're going to do it in timber, not the plastic alternatives - does anyone know what wood is typically used for this? Untreated softwood, treated softwood, hardwoods? How are they typically fixed to the wall?
I'm assuming a treated softwood at this point. I can't tell how thick it is as it's not been pulled off yet. Looking to line up replacement materials. Having a bit of a mare finding a joiner to do this so tempted to do it myself.
The gables are quite high so I want to have it done, and forget about it forever.
Something 'like' this;








