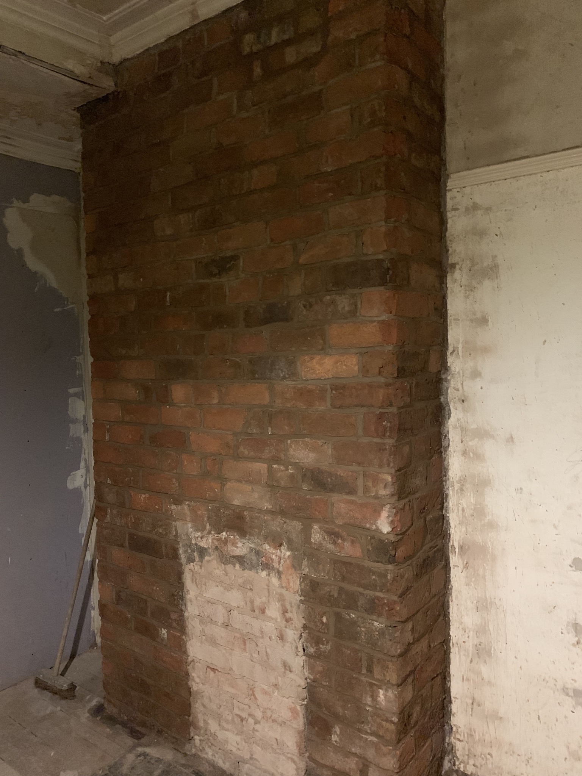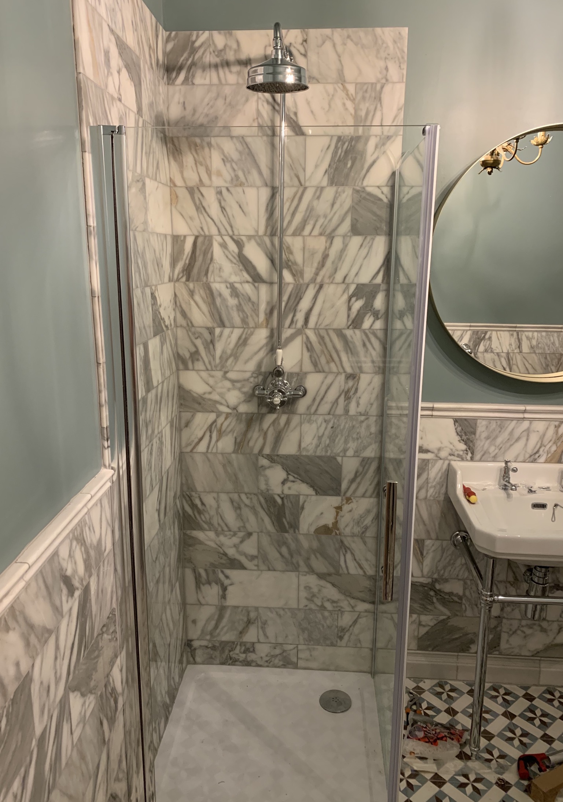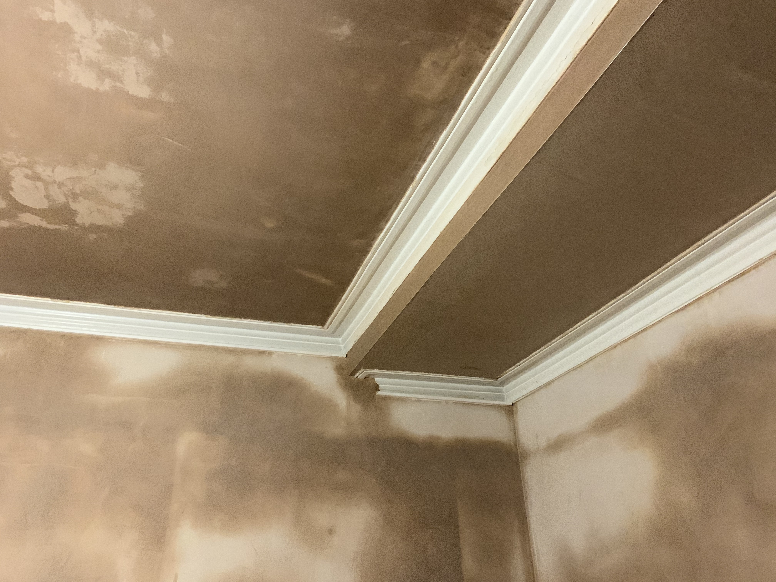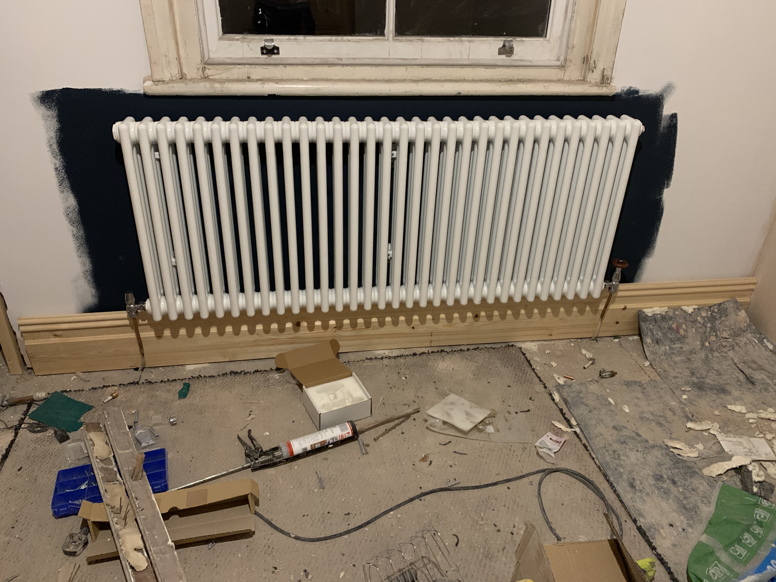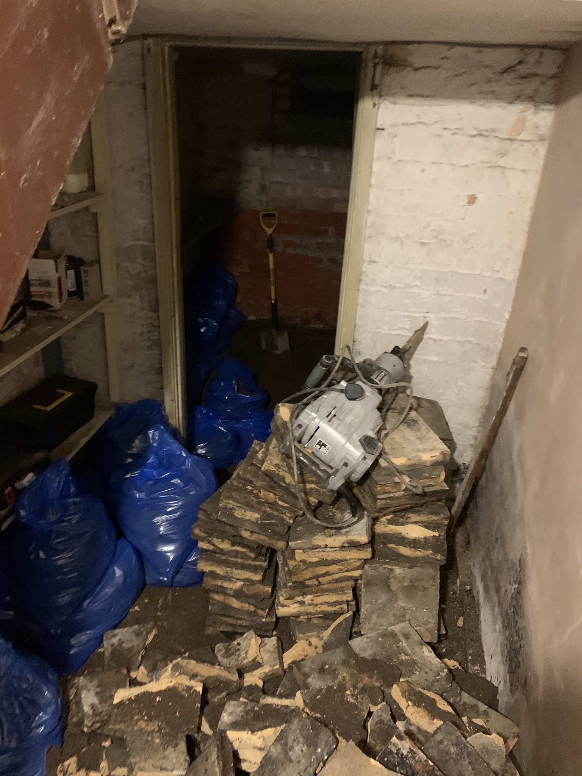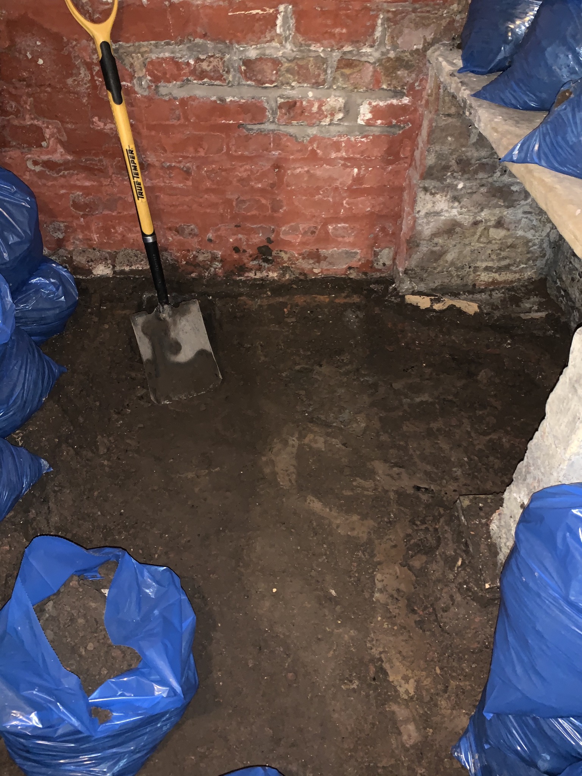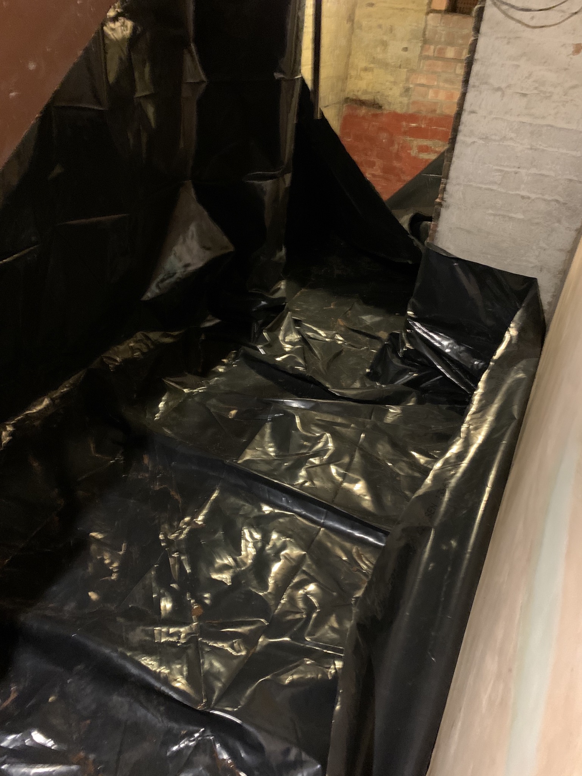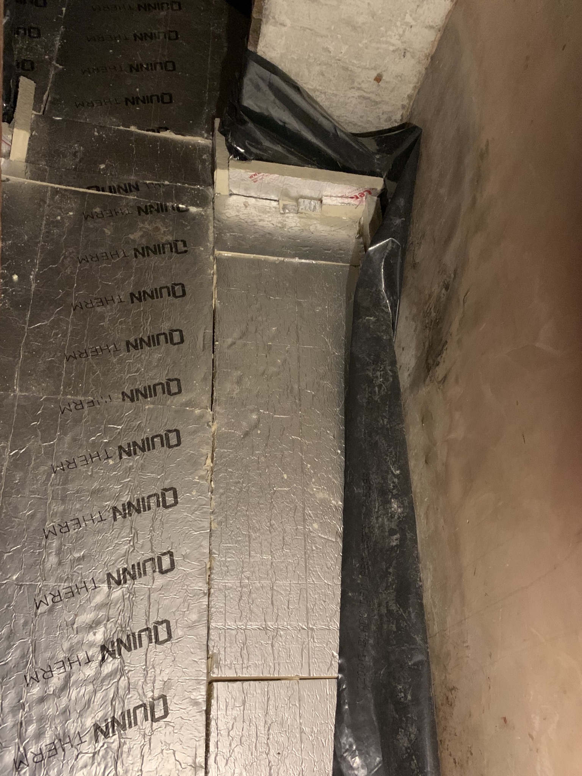Is that a pattern on the tile or has a tiny piece of tile been cut to fill the gap?
Its a 3cm piece of the marble skirting mitred into the corner.
Everything in this house is actually much bigger than it appears on the pictures, the tiles are 30x15cm and the mirror is nearly a metre


