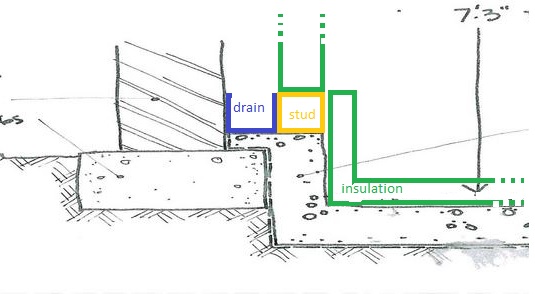Soldato
What a fantastic property and virtually blank canvas to work on - will be following your progress.
I hope everything goes smoothly for you and your family
I hope everything goes smoothly for you and your family



the slab will likely be concrete and looking at the foot notes possibly has reinforcement so sounds pretty structural, the screed will just be to level it and not especially structural
looking at the age of the house I doubt you have concrete footings for the walls like illustrated unless its had a lot of remedial underpinning.
Much more likely is a continuation of the brick down but getting wider as they go.
Best thing to do is take up a section of the slab edge with a breaker and see what you have.
From personal experience you will need floor and wall insulation. An un-insulated slab on wet soil will suck all the heat out of there. It looks like you could remove the concrete above the footing for the drains and them stick 100mm insulation and a layer of screed to bring it level quite nicely, but obviously you would lose 5-6" head height
I'm just about to pour my own slab after digging my (much smaller) basement out. Dug down 30cm then the layers will be...
hardcore - sand - visqueen - 100mm insulation - visqueen - 75mm concrete - self levelling compound
At the very least you could partially dig the trench into the existing 1inch screed and only need to raise the floor 7.5cm above that?
I'm just thinking of things like ceiling lights/extractor fans for the kitchen, with a 2m ceiling it's going to get tricky!

Is the chimney breast big enough to put the range in? We've got a 110cm range in our kitchen chimney and it saves a lot of space
I don't see why removing that pillar would ruin the whole floor. Cut through it low down, break up the base to 1" below floor level - patch the screed
Why are you putting your main family living space in the basement out of interest? I've never been in a basement kitchen that wouldnt have been better a floor up.

Would this setup should work as the drain is at the level of the DPC, provide room for a cavity+ stud with insulation




Why are you putting your main family living space in the basement out of interest? I've never been in a basement kitchen that wouldnt have been better a floor up.
Why are you putting your main family living space in the basement out of interest? I've never been in a basement kitchen that wouldnt have been better a floor up.

Are you applying for planning permission because it’s a conservation area? Dormers are well within permitted development rights and you might find that you only need planning for certain things. Our conservation area only required planning permission for changes to the front of the house, the rest was permitted development.
I would also add that an objection from a single set of neighbours doesn’t always mean an automatic rejection.
I’m sure you’ve been advised appropriately by your architect and builder.
Have you met your neighbours? Why do you think they’ll be trouble? I would knock on their door with detailed plans (a copy for them to keep) and your timescales and be polite. If there is precedent set by neighbours then that is a strong case for your plans to go ahead, especially if you’re doing a similar thing.
Remember - the neighbours can’t object solely on the basis of disruption during the build.
How close is that island to the concrete column in the basement?
It's about 80cm I think, however we're using that corner of the island as a "bar" area, so the counter top will overhang and there will be a couple of seats
Having a new family and part renovated house myself I would say still the main living on ground floor, or you'll spend your whole life in the basement and then you'll be going down flights of stairs to get milk, up 2 stairs of flights to get kids ect. Trust me, the whole family spends most of the time in the kitchen - basement is much more suited to playroom/media room/utility
My neighbours were very similar to yours, but they are neighbours not fiends. We chat over the wall, odd bottles of wine as gifts, let them chuck stuff in our skips. We don’t bother discussing house plans even though their views are similarly fairly scathing



