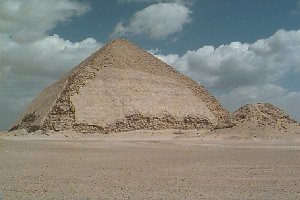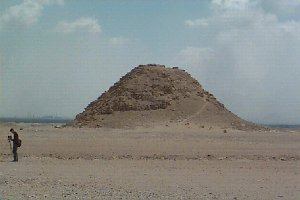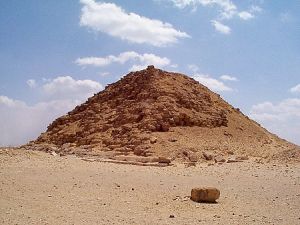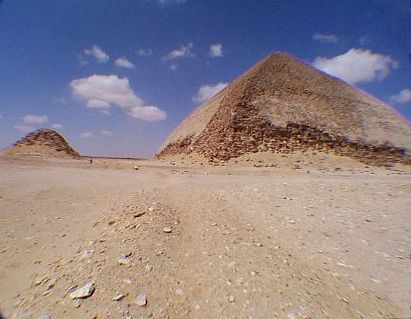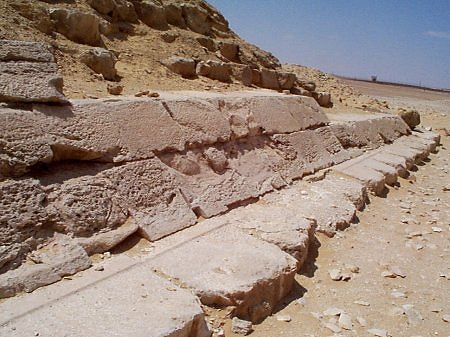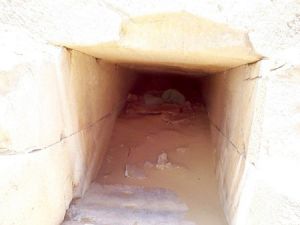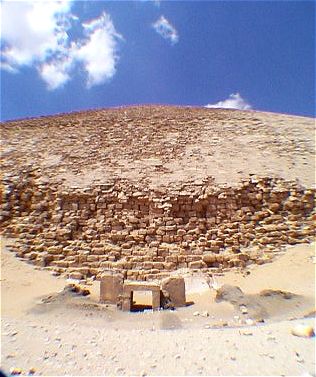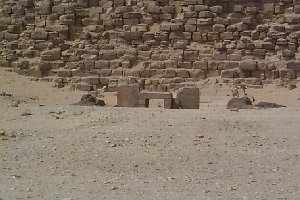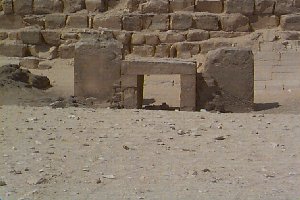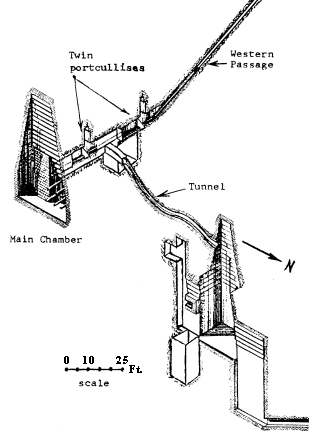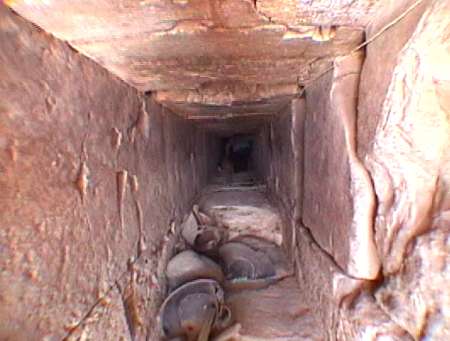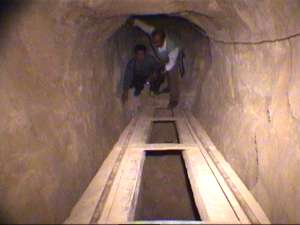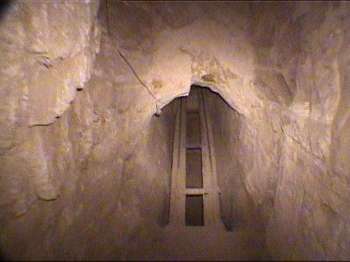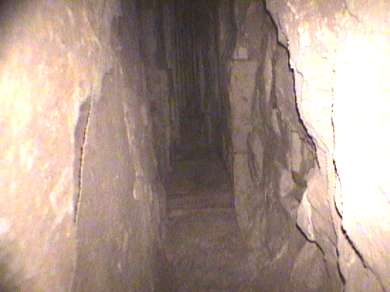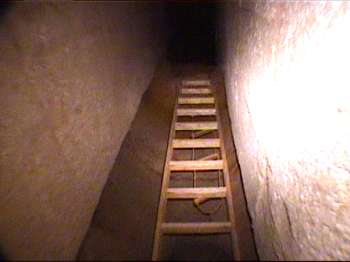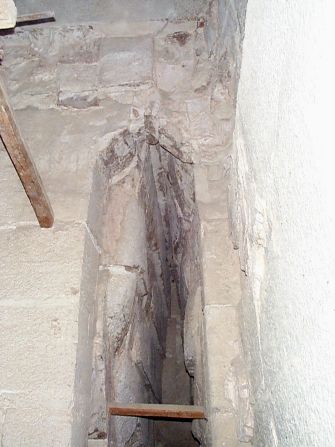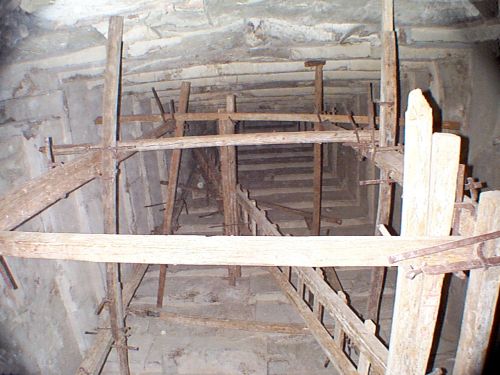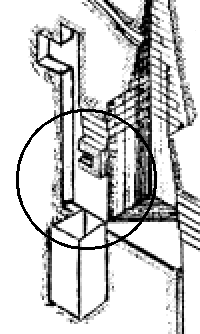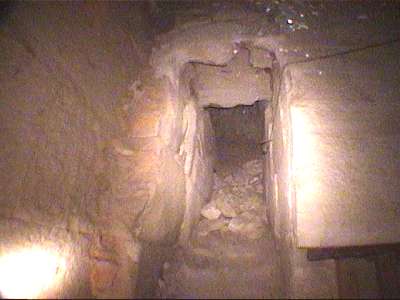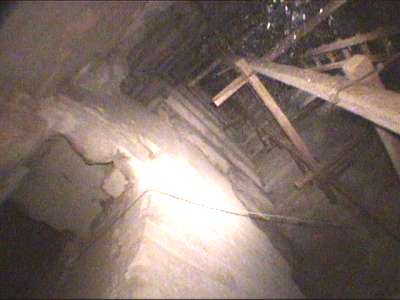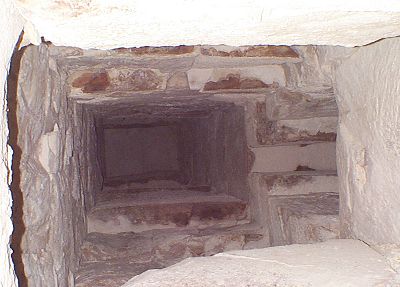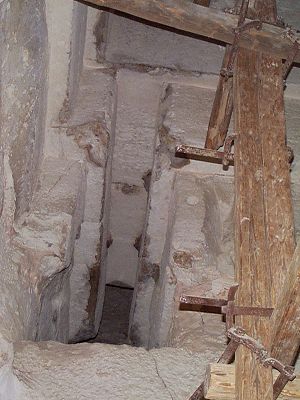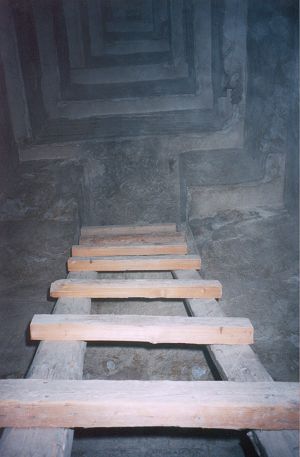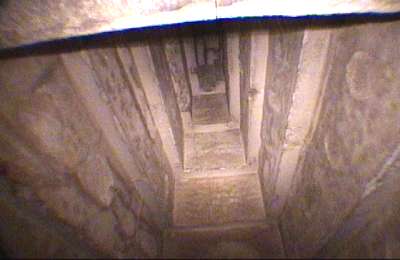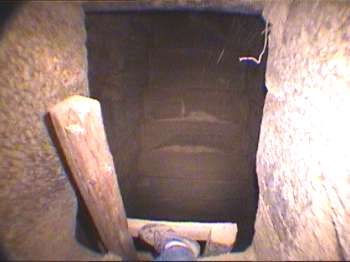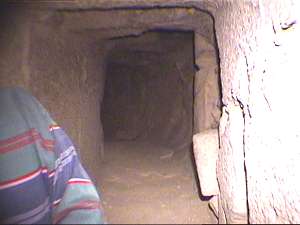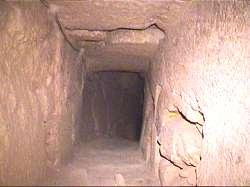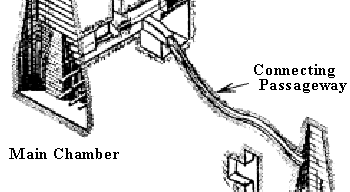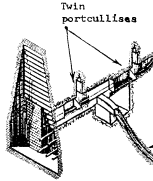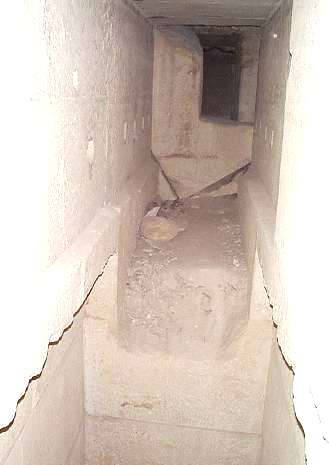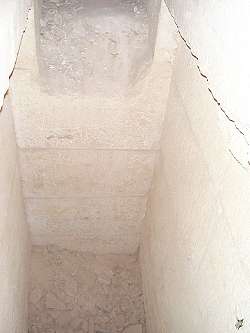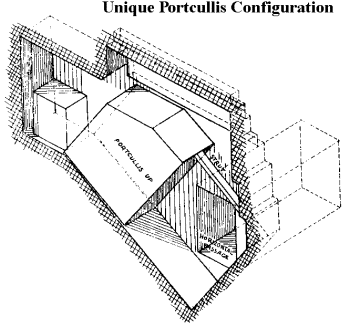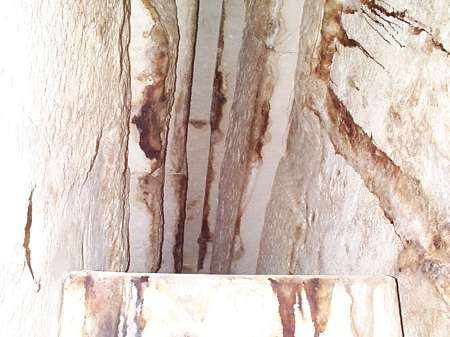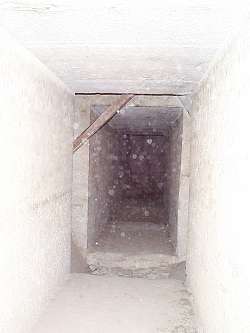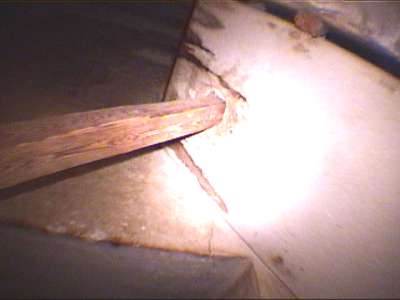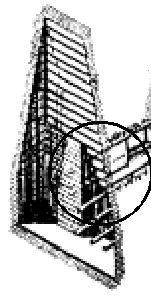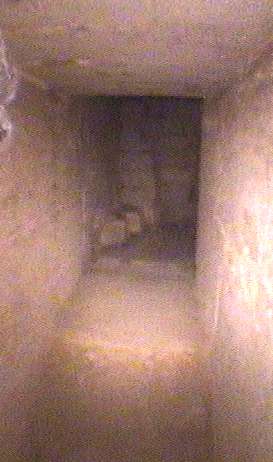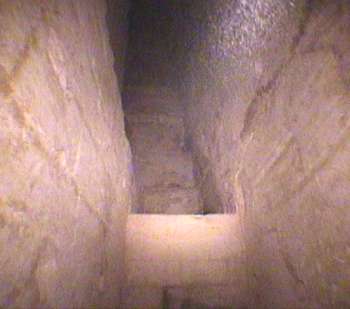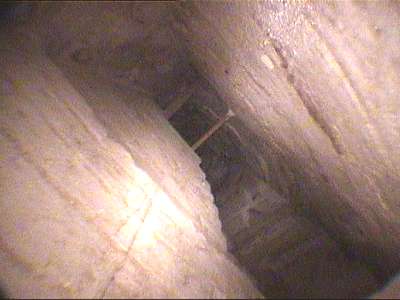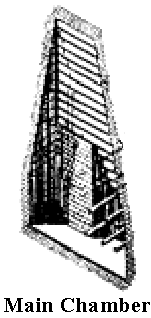Soldato
- Joined
- 17 Oct 2002
- Posts
- 5,328
MYBTours Inc : The Bent Pyramid
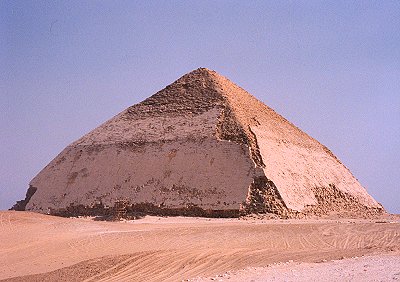
The Bent pyramid is a fascinating structure which raises as many questions as it answers about the evolution of the pyramid. Mysteriously, this pyramid started at one angle (approx. 52 degrees) and then suddenly changes to a more gradual angle of 43 degrees. This odd arrangement provides this pyramid with a distinctive and unique appearance. There are several possible reasons for this change in angle. Currently, the most widely accepted theory is that King Sneferu realized that if he were to continue the pyramid at its initial angle, it would rise to a height which would require a tremendous amount of material and labor. Another theory holds that the original angle resulted in displacement of many blocks and cracking of the blocks that lined the chambers and passageways. This theory continues that the gentler angle was employed to reduce the amount of weight to be added above these chambers and passageways.
This pyramid boasts of the most intact casing of any pyramid in Egypt. Although parts of the casing are crumbling away, this pyramid gives the best idea of the sparkling brilliance that the pyramids of Egypt had before their casings were stripped away. Mostly these casings were removed and the limestone from the casings were used to build many other structures in Egypt.
Although the body of Sneferu has not been found and may have been disposed long ago by thieves, few experts believe that Sneferu was buried in this pyramid. Most believe that he was buried in the next pyramid to be built to the north, now called the Red Pyramid.
--------------------------------------------------------------------------------
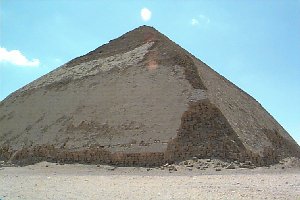
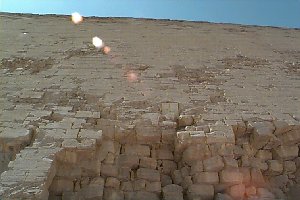
The Bent pyramid is unusual in that it sports two entrances. One entrance was on the north side, as is typical of all other pyramids. In this picture you can see the north entrance which has recently been fitted with a metal door.
--------------------------------------------------------------------------------
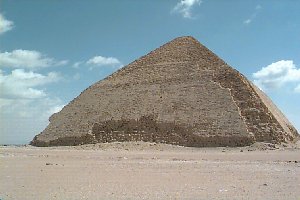
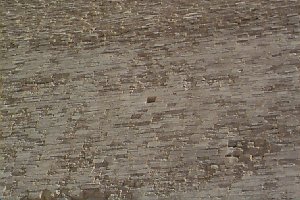
On the west side you can see the other entrance which, due to its distance from the ground and intact casing around the opening, does not yet require a door.
--------------------------------------------------------------------------------

The Bent pyramid is a fascinating structure which raises as many questions as it answers about the evolution of the pyramid. Mysteriously, this pyramid started at one angle (approx. 52 degrees) and then suddenly changes to a more gradual angle of 43 degrees. This odd arrangement provides this pyramid with a distinctive and unique appearance. There are several possible reasons for this change in angle. Currently, the most widely accepted theory is that King Sneferu realized that if he were to continue the pyramid at its initial angle, it would rise to a height which would require a tremendous amount of material and labor. Another theory holds that the original angle resulted in displacement of many blocks and cracking of the blocks that lined the chambers and passageways. This theory continues that the gentler angle was employed to reduce the amount of weight to be added above these chambers and passageways.
This pyramid boasts of the most intact casing of any pyramid in Egypt. Although parts of the casing are crumbling away, this pyramid gives the best idea of the sparkling brilliance that the pyramids of Egypt had before their casings were stripped away. Mostly these casings were removed and the limestone from the casings were used to build many other structures in Egypt.
Although the body of Sneferu has not been found and may have been disposed long ago by thieves, few experts believe that Sneferu was buried in this pyramid. Most believe that he was buried in the next pyramid to be built to the north, now called the Red Pyramid.
--------------------------------------------------------------------------------


The Bent pyramid is unusual in that it sports two entrances. One entrance was on the north side, as is typical of all other pyramids. In this picture you can see the north entrance which has recently been fitted with a metal door.
--------------------------------------------------------------------------------


On the west side you can see the other entrance which, due to its distance from the ground and intact casing around the opening, does not yet require a door.
--------------------------------------------------------------------------------


