Soldato
What's this? This is a bedroom revamp for my son - who will be 12 by the time this gets going.
Why here? This particular sub-forum rather than the Project Logs forum because there isn't (at least immediately) a PC component to it...although there will be desk, networking and so on as things progress.
So here's the plan. Floating bed made out of C24 carcassing timber stained black. Screwed to the wall on two sides with the floating corner suspended from above with a 10mm marine-stainless rod. Why? Because I have a couple of 1.5m lengths of the stuff left over from another project so it's "free"
Height is a compromise. It's heigh enough that an adult can sit on the sofa (provided they've stooped enough to not brain themselves on the bed frame) but low enough that he (my son) should be able to sit fully upright in bed without lobotomising himself on the ceiling.
I've drawn everything out in CAD to get a feeling of how it will look as well as the heights and clearances. These are the views hiding things so you can see "in".
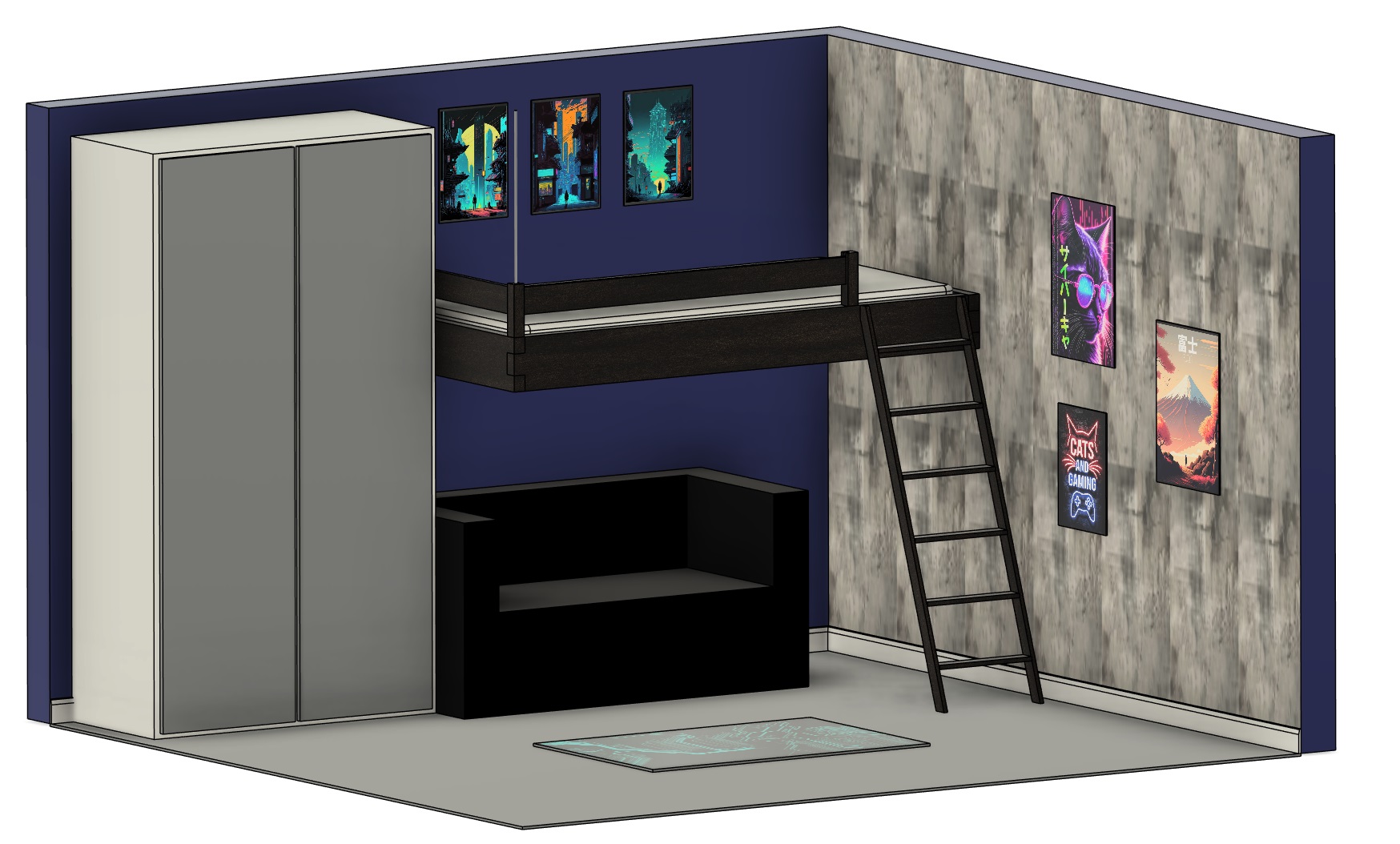
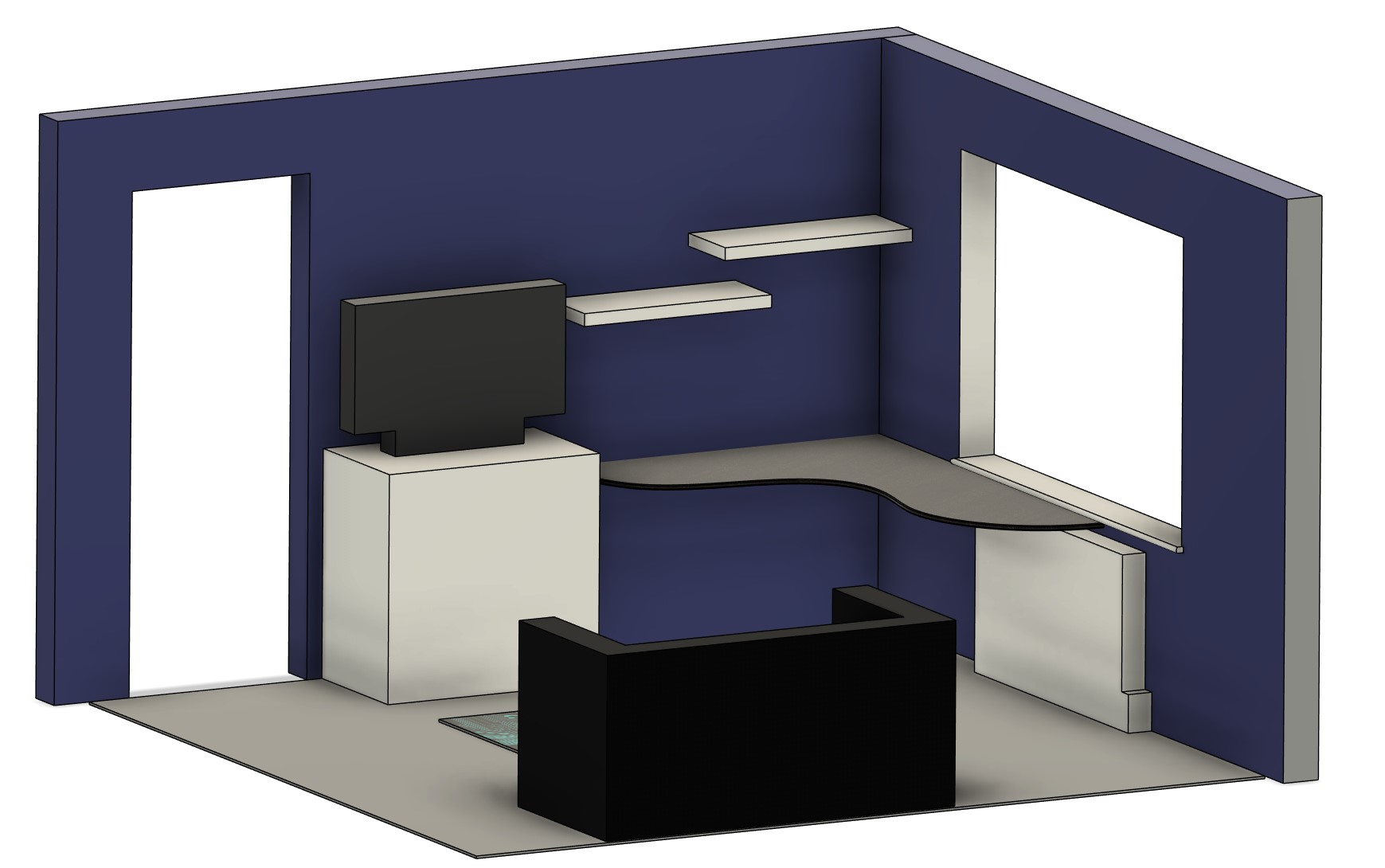
So, that's the plan. Progress is going to be dependent on I'm not full of cold and various other jobs: the wallpapering, moving the network sockets (obviously these are on the wrong side of the room), fixing the carpet and so on...but a lot of that is at least picture-worthy progress
Why here? This particular sub-forum rather than the Project Logs forum because there isn't (at least immediately) a PC component to it...although there will be desk, networking and so on as things progress.
So here's the plan. Floating bed made out of C24 carcassing timber stained black. Screwed to the wall on two sides with the floating corner suspended from above with a 10mm marine-stainless rod. Why? Because I have a couple of 1.5m lengths of the stuff left over from another project so it's "free"

Height is a compromise. It's heigh enough that an adult can sit on the sofa (provided they've stooped enough to not brain themselves on the bed frame) but low enough that he (my son) should be able to sit fully upright in bed without lobotomising himself on the ceiling.
I've drawn everything out in CAD to get a feeling of how it will look as well as the heights and clearances. These are the views hiding things so you can see "in".


So, that's the plan. Progress is going to be dependent on I'm not full of cold and various other jobs: the wallpapering, moving the network sockets (obviously these are on the wrong side of the room), fixing the carpet and so on...but a lot of that is at least picture-worthy progress

Last edited:


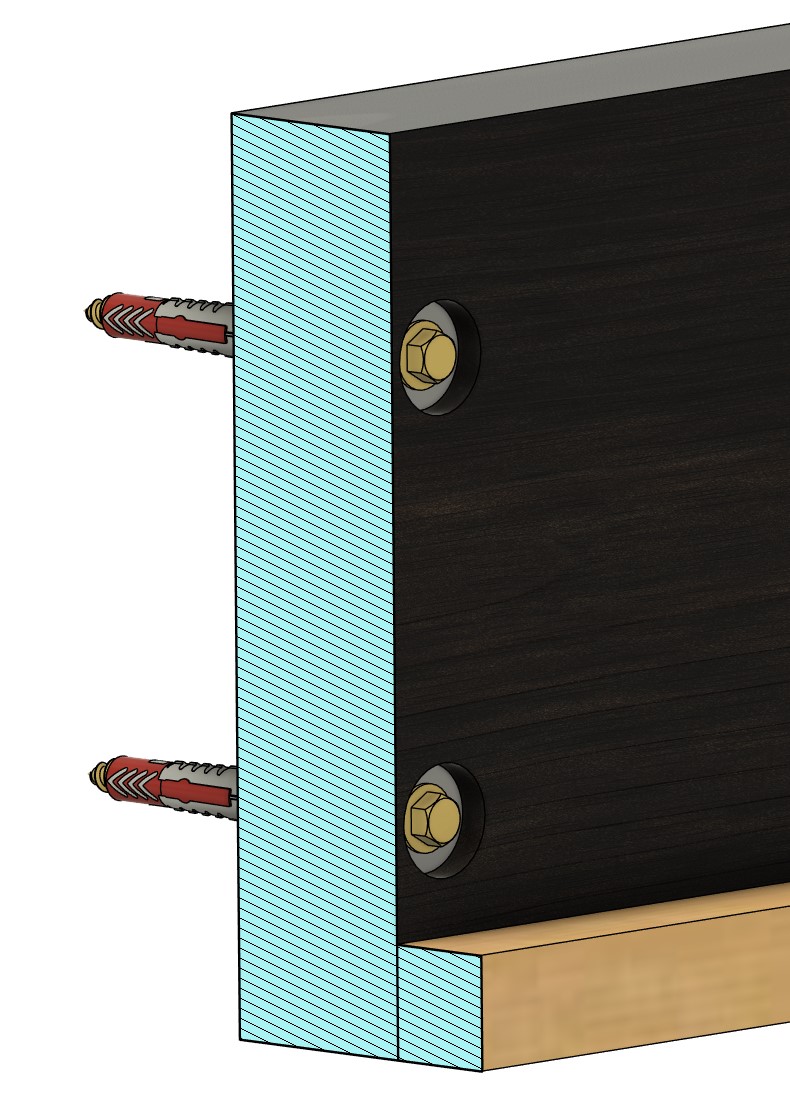
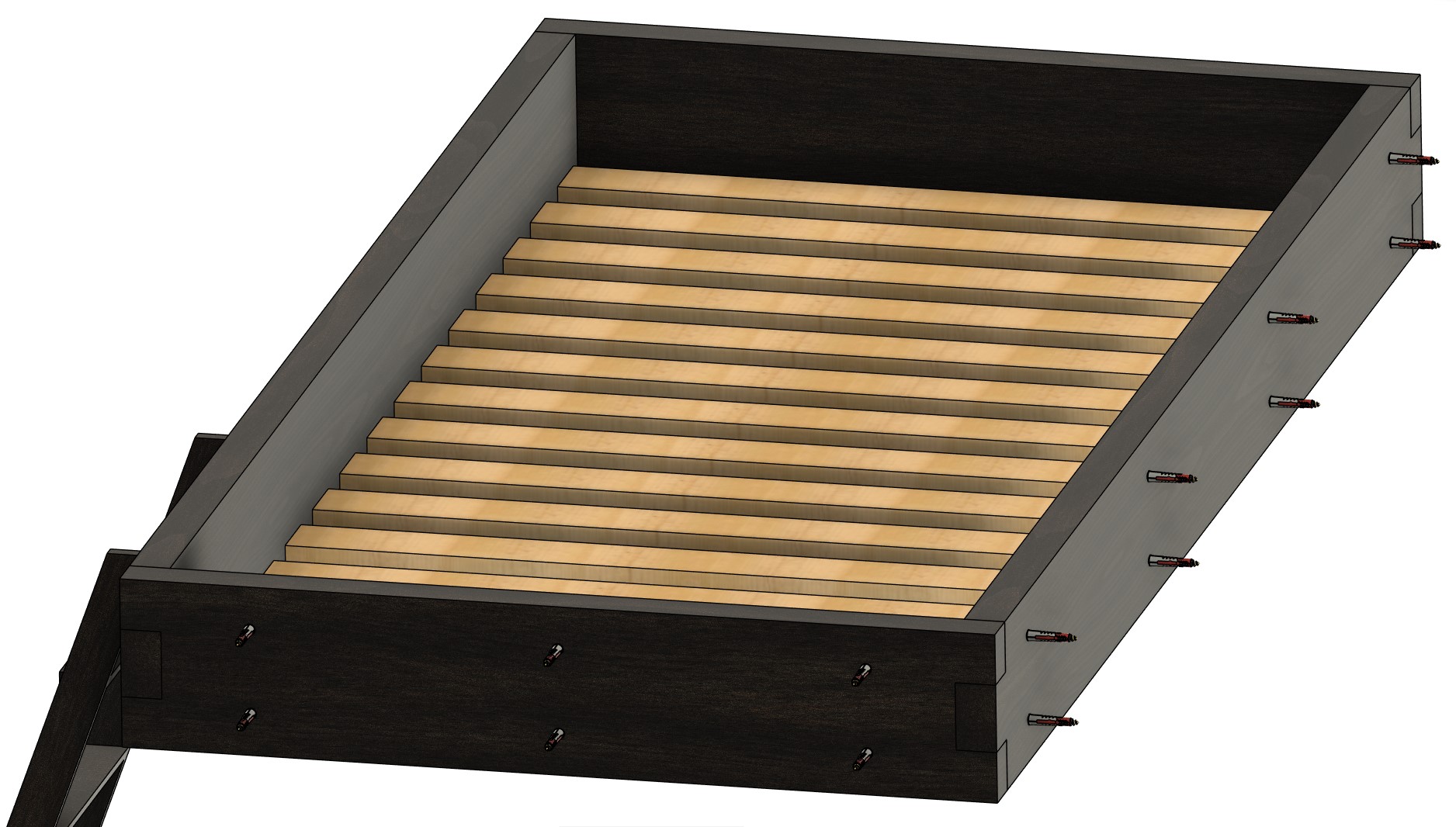
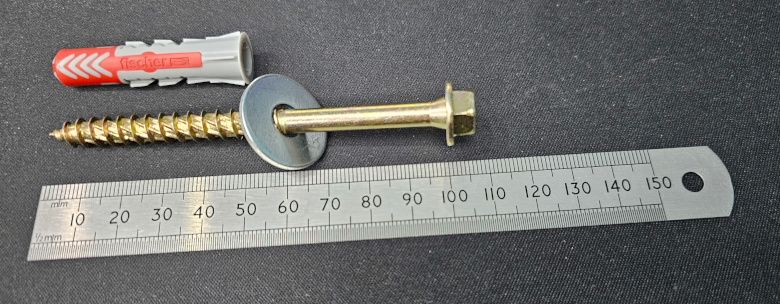
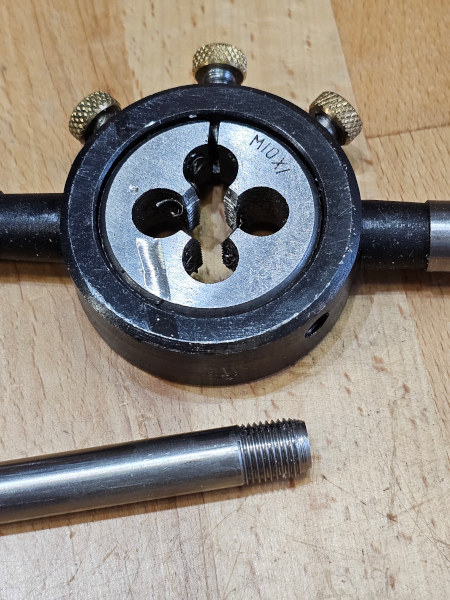
 Yeah, that's not budget-friendly. I did find one for £150 and I was considering that...until I looked at online auction sites and stumbled upon vintage step ladders.
Yeah, that's not budget-friendly. I did find one for £150 and I was considering that...until I looked at online auction sites and stumbled upon vintage step ladders.
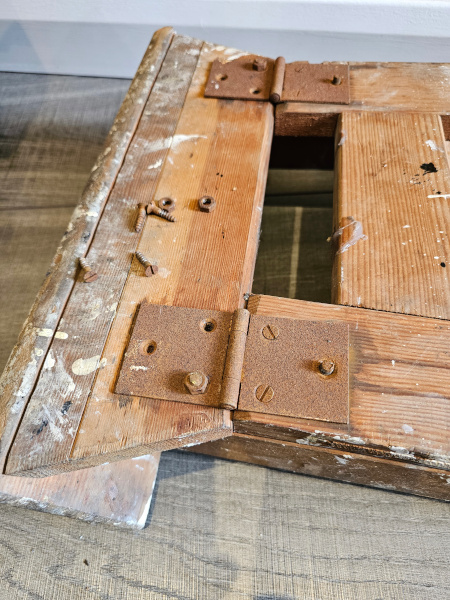
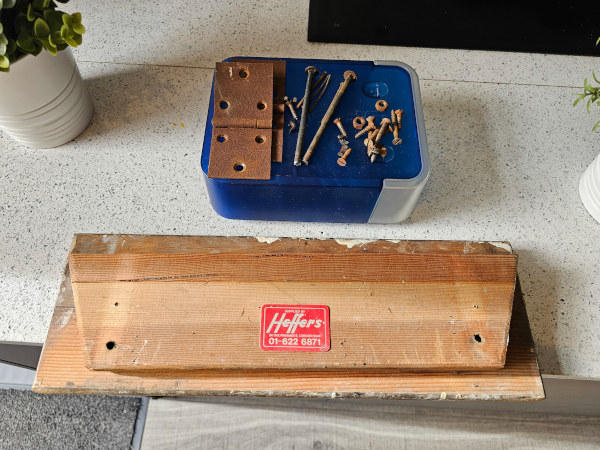

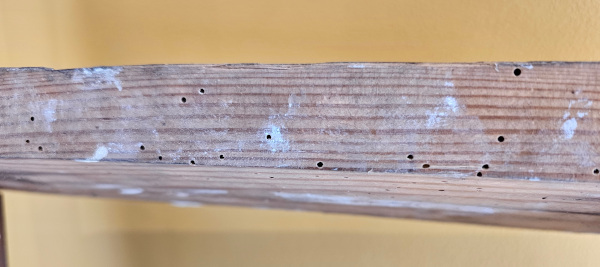
 Also suggested wall boxes (like cube shelves) that served as a sort of staircase...but that was shot down too. I plan to make some metal hooks so the ladder can be hooked onto the edge and possibly also onto a wall bar to stow it out the way. Can't find anything ready-made and it shouldn't be too hard to bend some flat bar. Famous last words, of course!
Also suggested wall boxes (like cube shelves) that served as a sort of staircase...but that was shot down too. I plan to make some metal hooks so the ladder can be hooked onto the edge and possibly also onto a wall bar to stow it out the way. Can't find anything ready-made and it shouldn't be too hard to bend some flat bar. Famous last words, of course!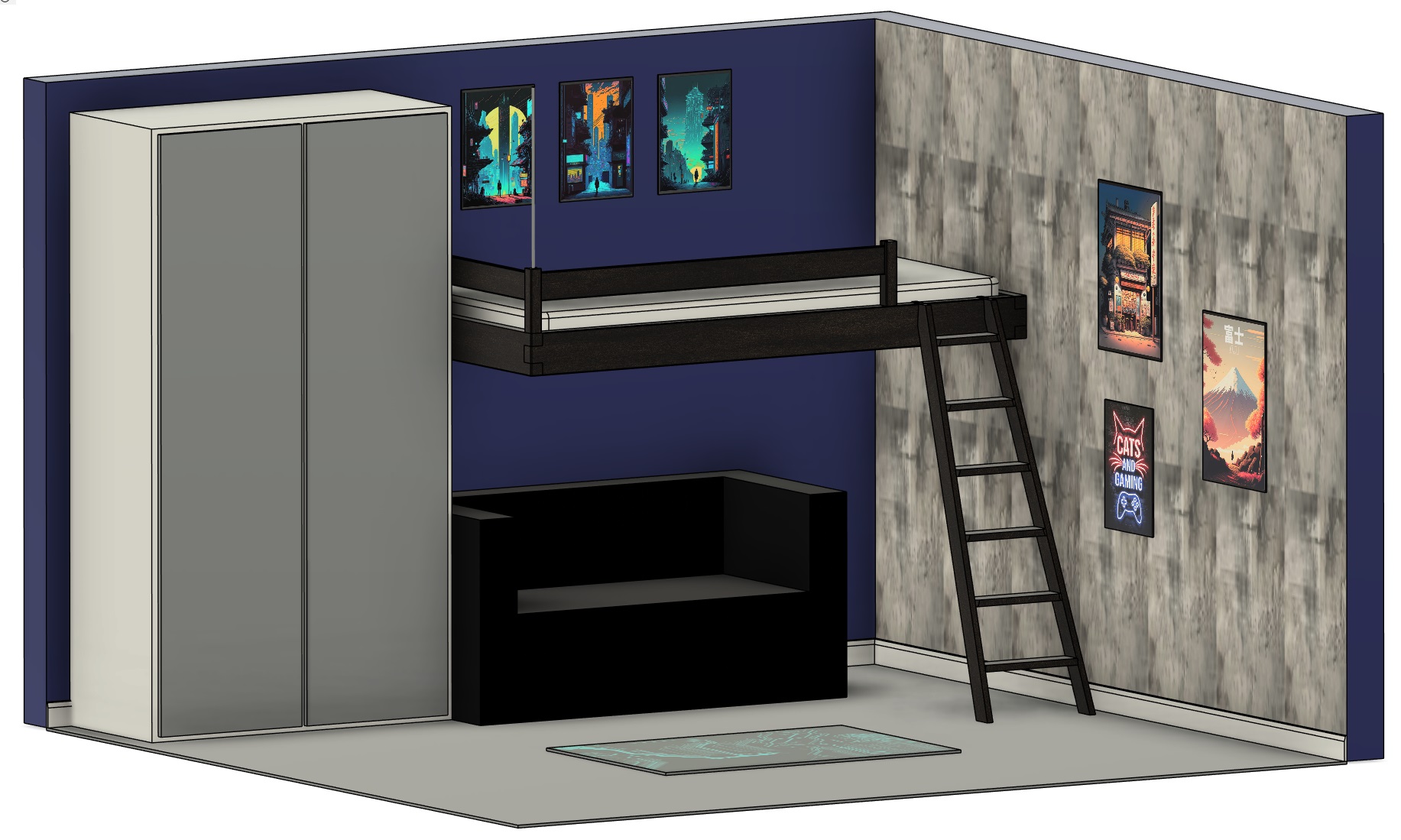
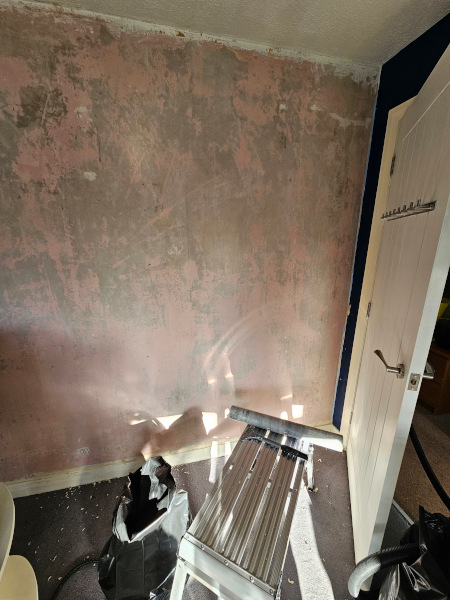
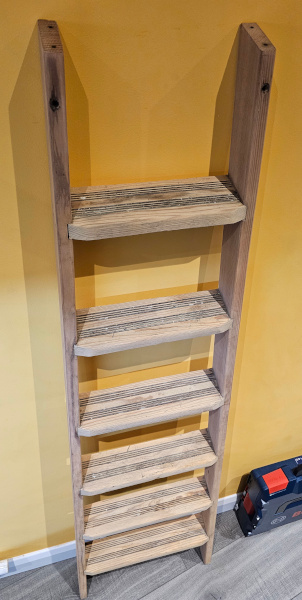
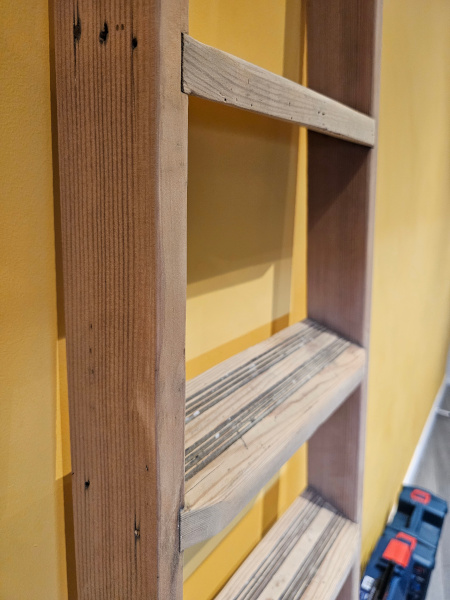
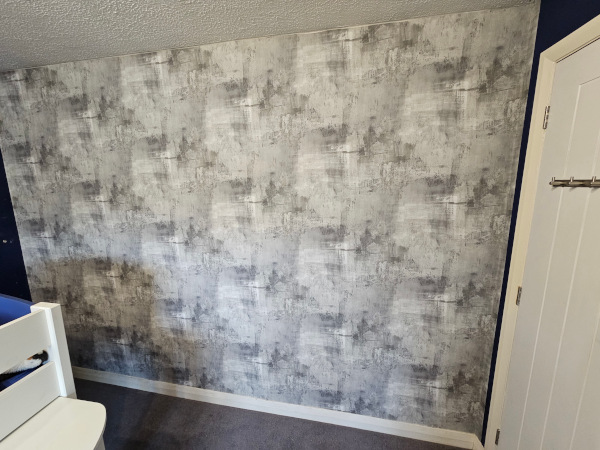

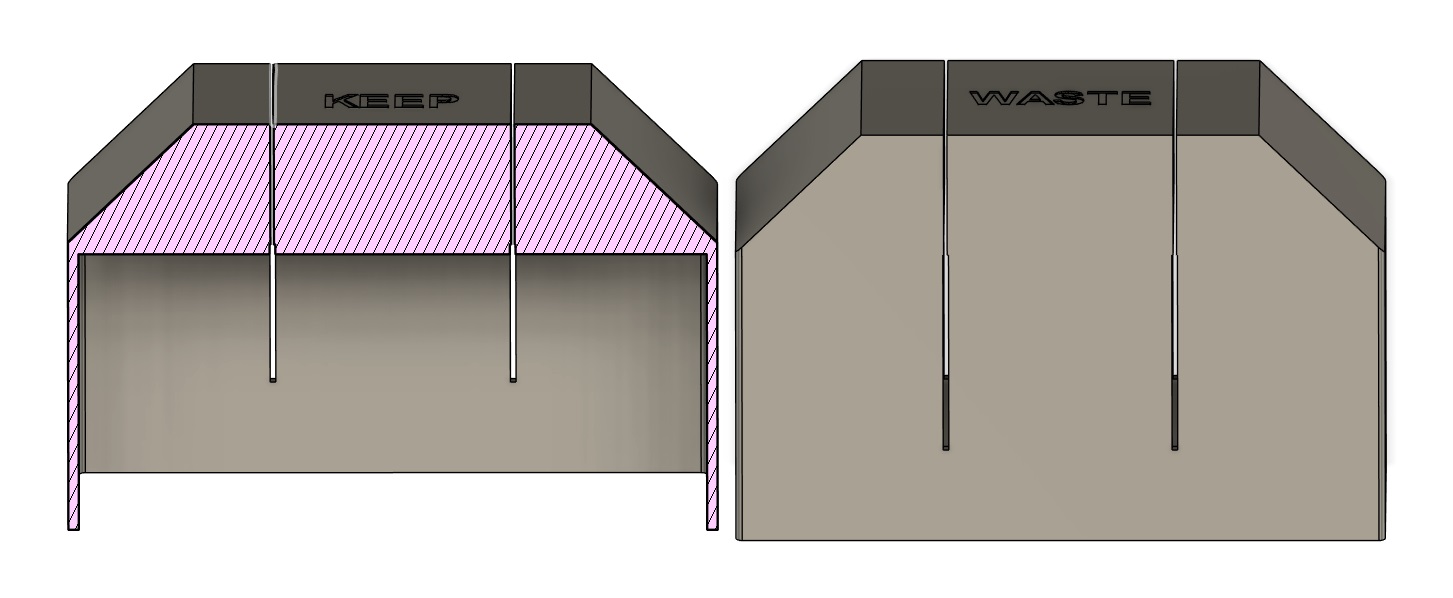
 ) should stop that.
) should stop that.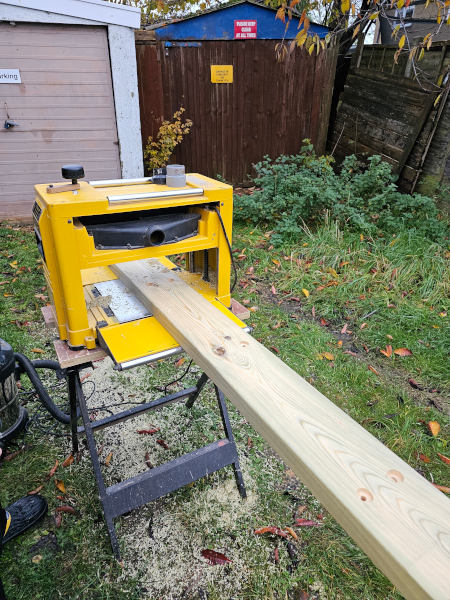
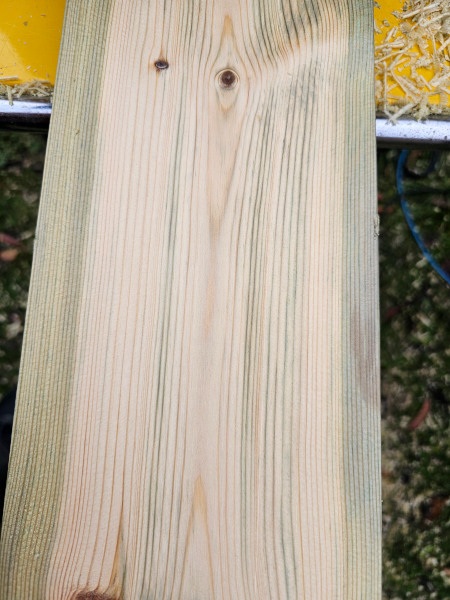
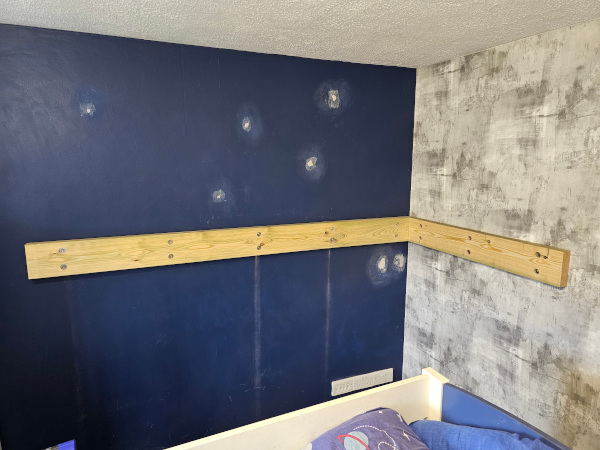
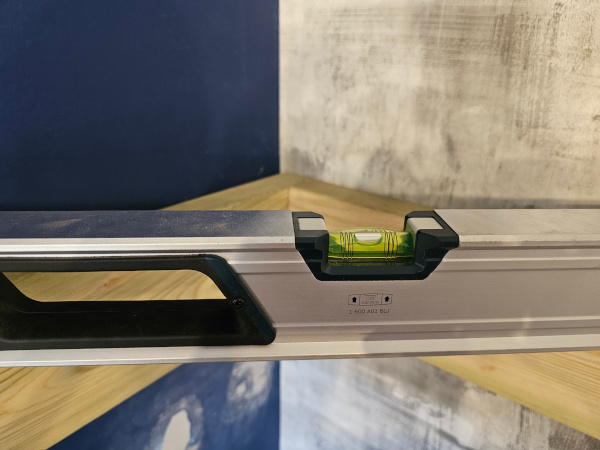
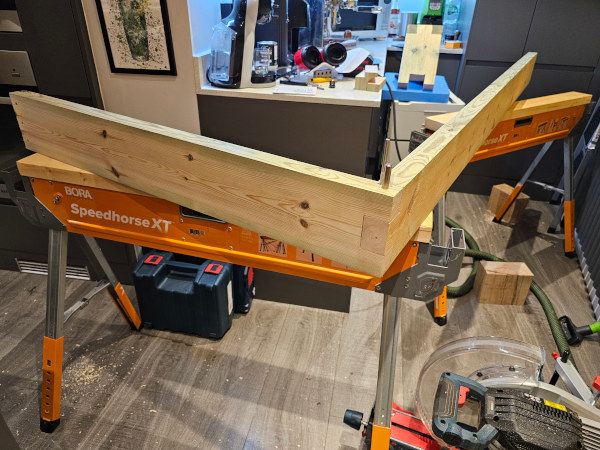


 ) arrived today. Will get that cut, drilled and tapped to make the L plate to go underneath the floating corner.
) arrived today. Will get that cut, drilled and tapped to make the L plate to go underneath the floating corner.




















