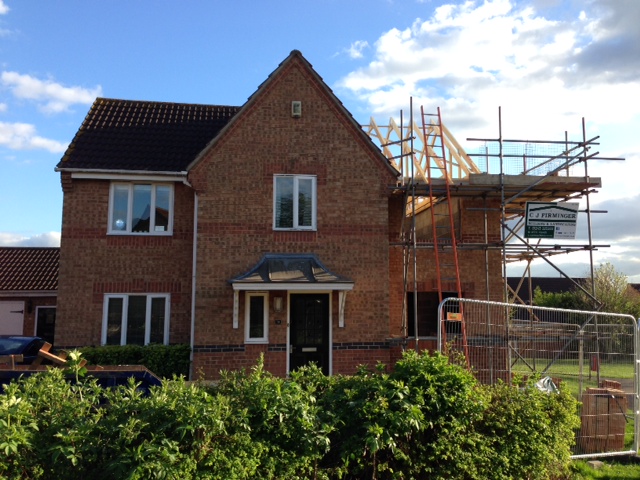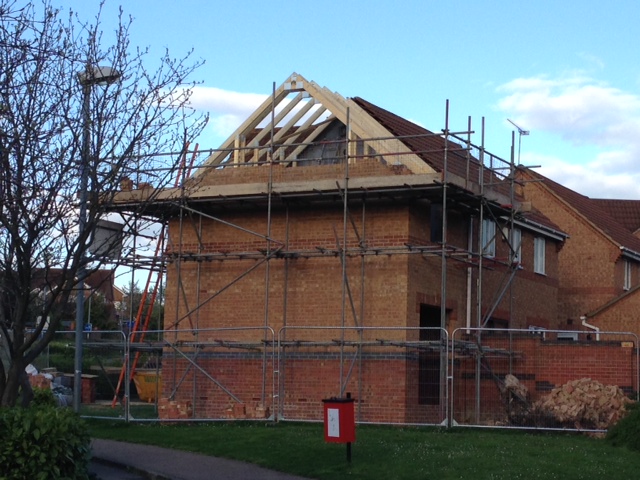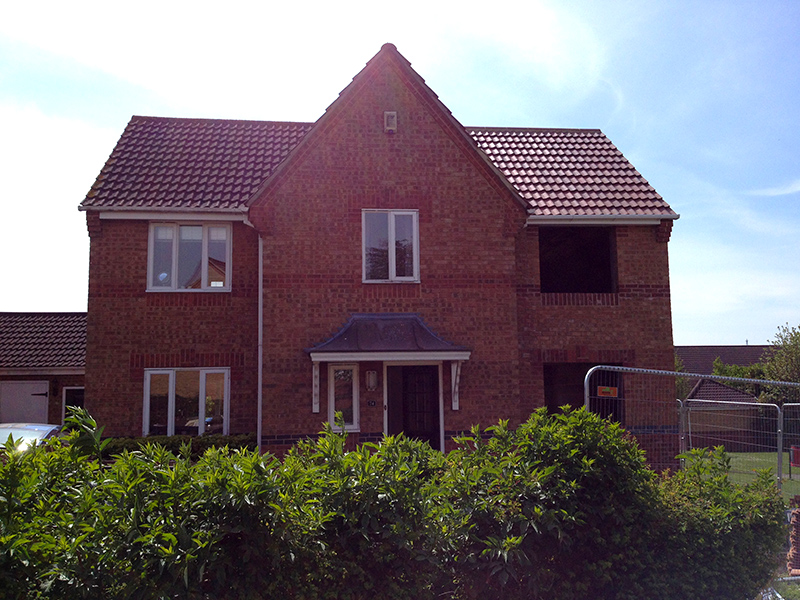Soldato
For the past couple of years my wife and I wanted to increase space at home and after some major complications with the local council (originally applied for a loft conversation following their advise which they then rejected) they agreed to sell us a small strip of land next to our house and let us build a two storey extension.
The work finally started a few weeks back and I thought I'd share the progress here is anyone is interested. The plan is to extend two of the bedroom upstairs and create a second living space downstairs.
Foundations dug & poured
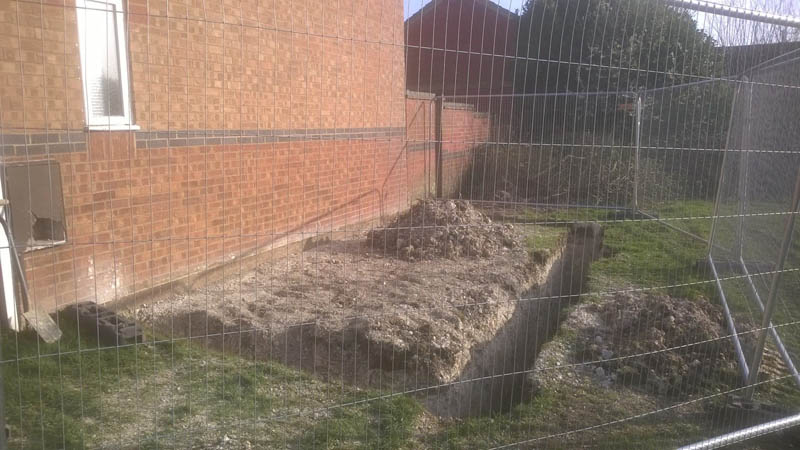
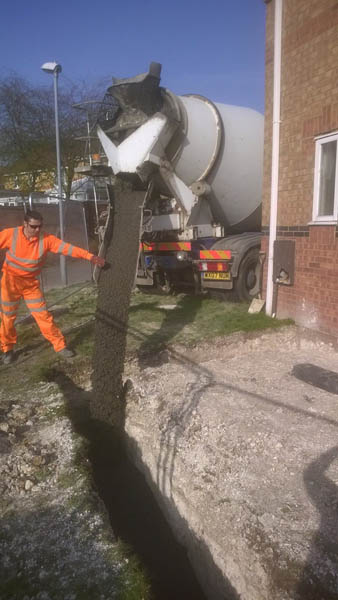
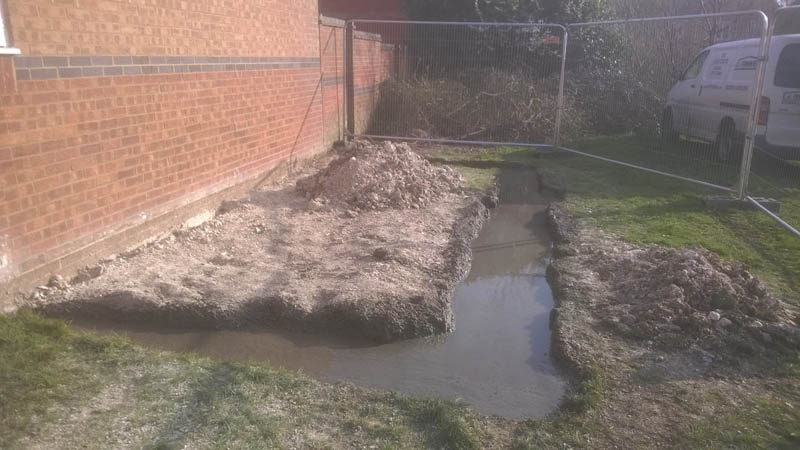
Brickwork started
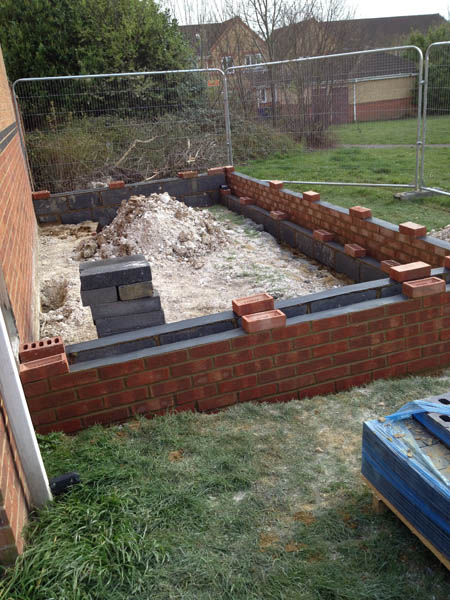
Suspended concrete/block floor
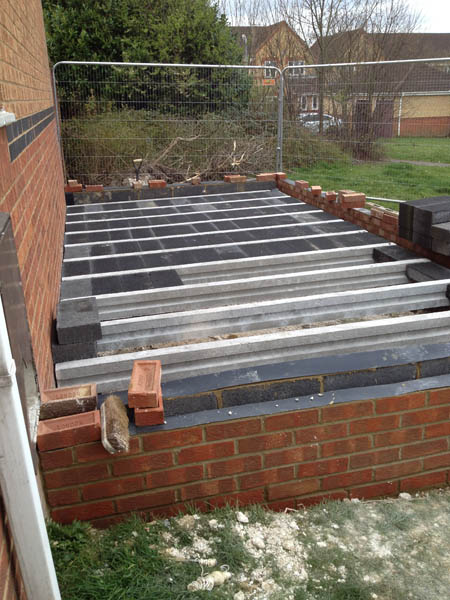
Taking shape
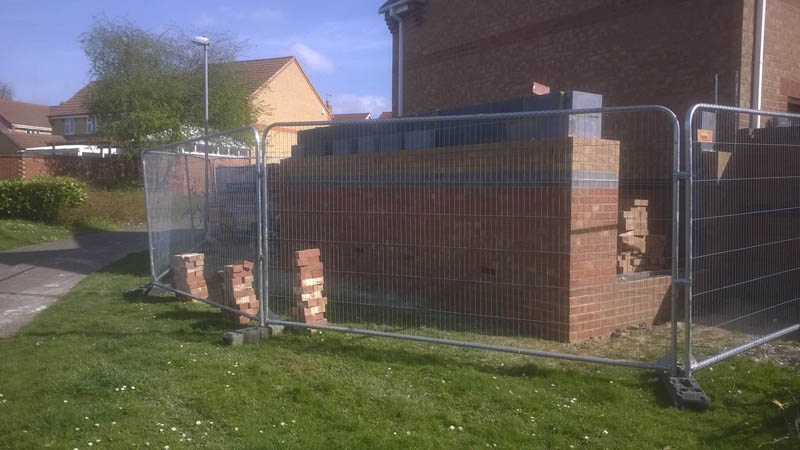
Ground floor brick work complete and 1st floor joists in
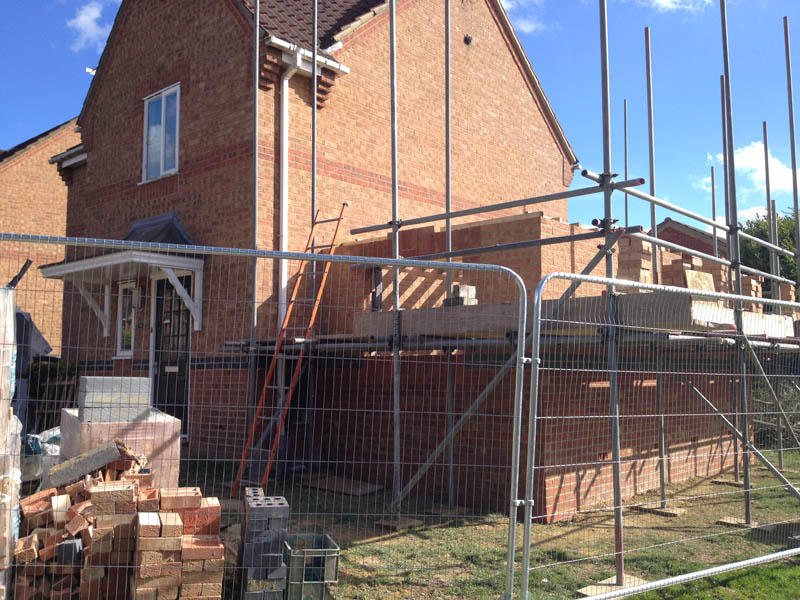
1st floor brick work underway and beginning to look like the plan
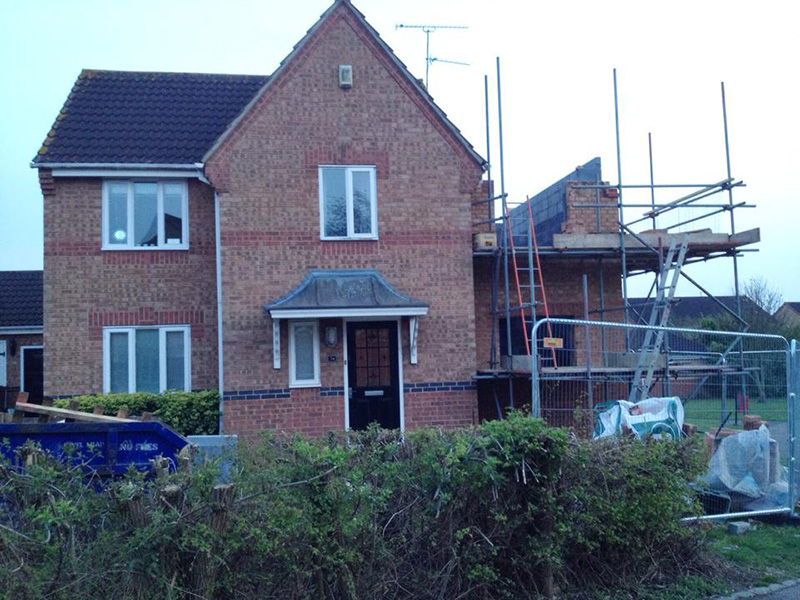
Rear
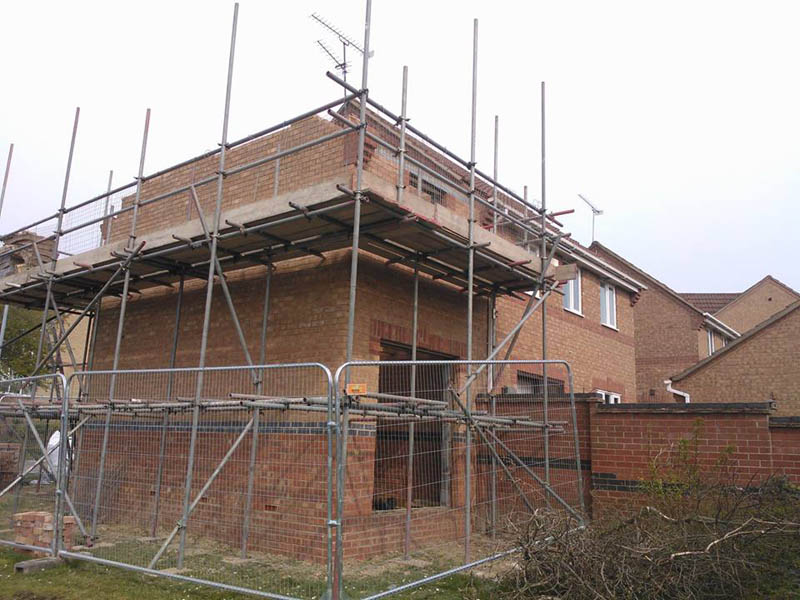
Ground floor
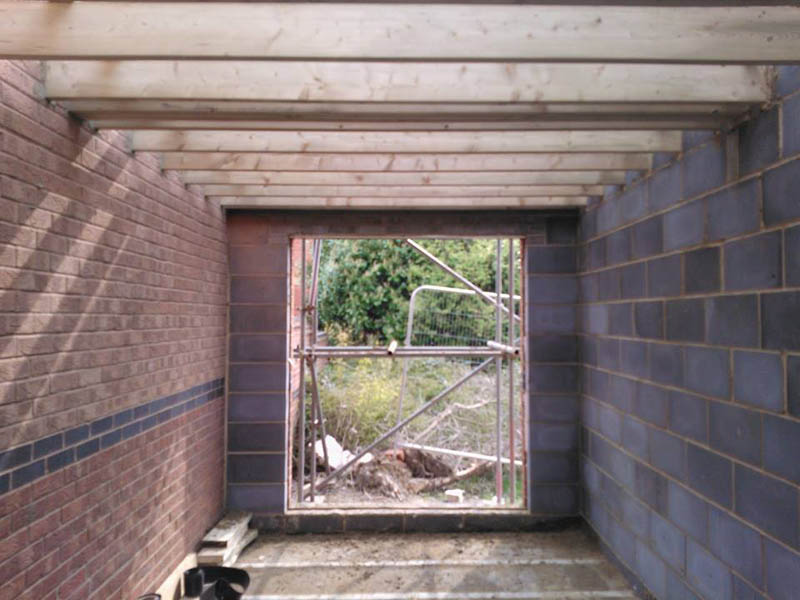
1st floor
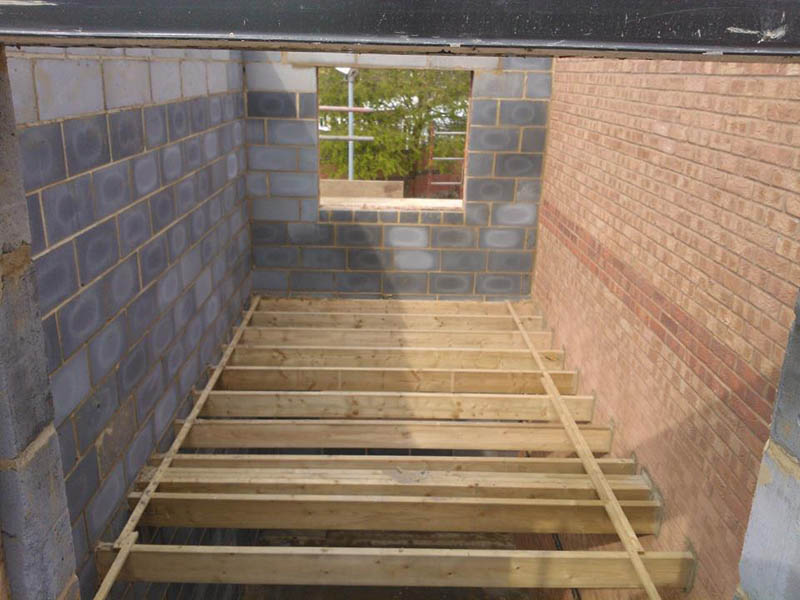
Still so much to do with next step being the roof going on this week but really pleased with progress so far.
The work finally started a few weeks back and I thought I'd share the progress here is anyone is interested. The plan is to extend two of the bedroom upstairs and create a second living space downstairs.
Foundations dug & poured



Brickwork started

Suspended concrete/block floor

Taking shape

Ground floor brick work complete and 1st floor joists in

1st floor brick work underway and beginning to look like the plan

Rear

Ground floor

1st floor

Still so much to do with next step being the roof going on this week but really pleased with progress so far.





