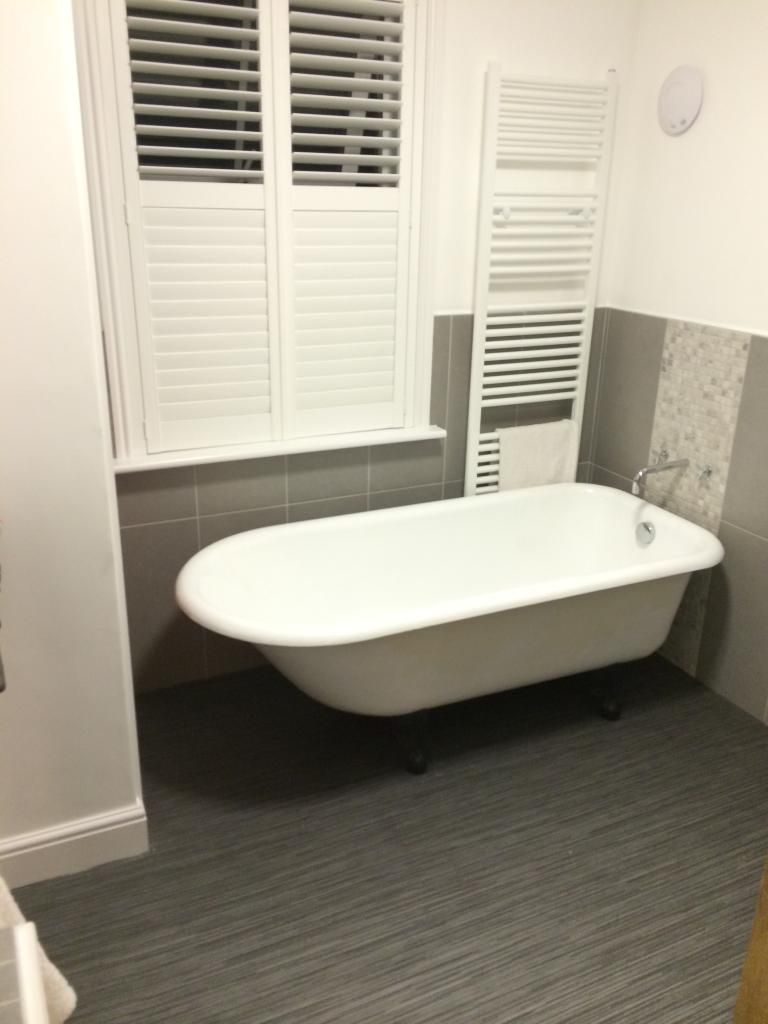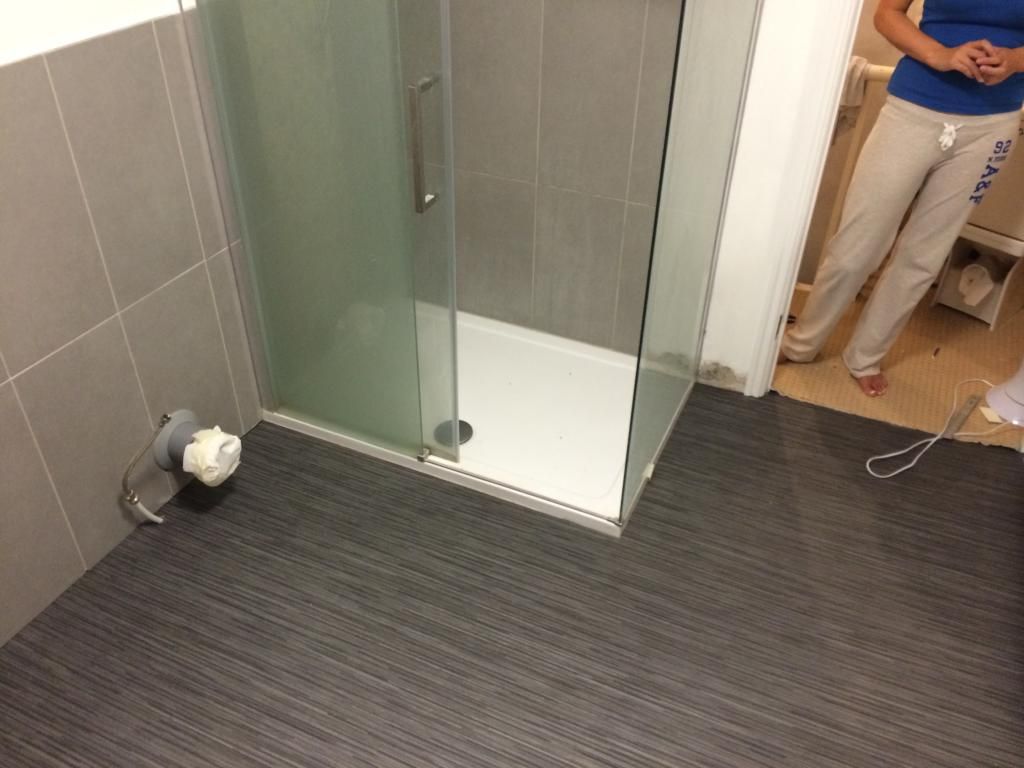Wanting to do most of the prep myself, then get someone in to install the actual suite. Can you correct me on the order below please?
All items staying in the same place.
Prep
[1] Remove wallpaper
[2] Remove wall cabinets, rails, towel holder, shower rail, lights
[3] Knock tiles off wall around bath
[4] Remove sink/vanity unit, remove bath, remove toilet (cap with compression fittings where required)
[5] Remove fake wood flooring
[6] Remove radiator (will this cause any issues if its on the filling loop for hot water?)
[7] Get entire room skimmed/plastered (Q2. Should I ask plastered to use boarding where tiles will go?)
Install
[1] Lay underfloor heating matt and wire as required
[2] Lay floor tiles
[3] Tile 1.5 walls
[4] Install new vanity unit/toilet/bath (on top of tiles?)
[5] Paint remaining walls and ceiling
[6] install wall lights / mirror
[7] Install new towel rad
Any tips/gotchas appreciates. I will be using a tradesman for the install but hopefully at a lower price as I will essentially give him an empty room ready for fitting.
Cheers
All items staying in the same place.
Prep
[1] Remove wallpaper
[2] Remove wall cabinets, rails, towel holder, shower rail, lights
[3] Knock tiles off wall around bath
[4] Remove sink/vanity unit, remove bath, remove toilet (cap with compression fittings where required)
[5] Remove fake wood flooring
[6] Remove radiator (will this cause any issues if its on the filling loop for hot water?)
[7] Get entire room skimmed/plastered (Q2. Should I ask plastered to use boarding where tiles will go?)
Install
[1] Lay underfloor heating matt and wire as required
[2] Lay floor tiles
[3] Tile 1.5 walls
[4] Install new vanity unit/toilet/bath (on top of tiles?)
[5] Paint remaining walls and ceiling
[6] install wall lights / mirror
[7] Install new towel rad
Any tips/gotchas appreciates. I will be using a tradesman for the install but hopefully at a lower price as I will essentially give him an empty room ready for fitting.
Cheers







