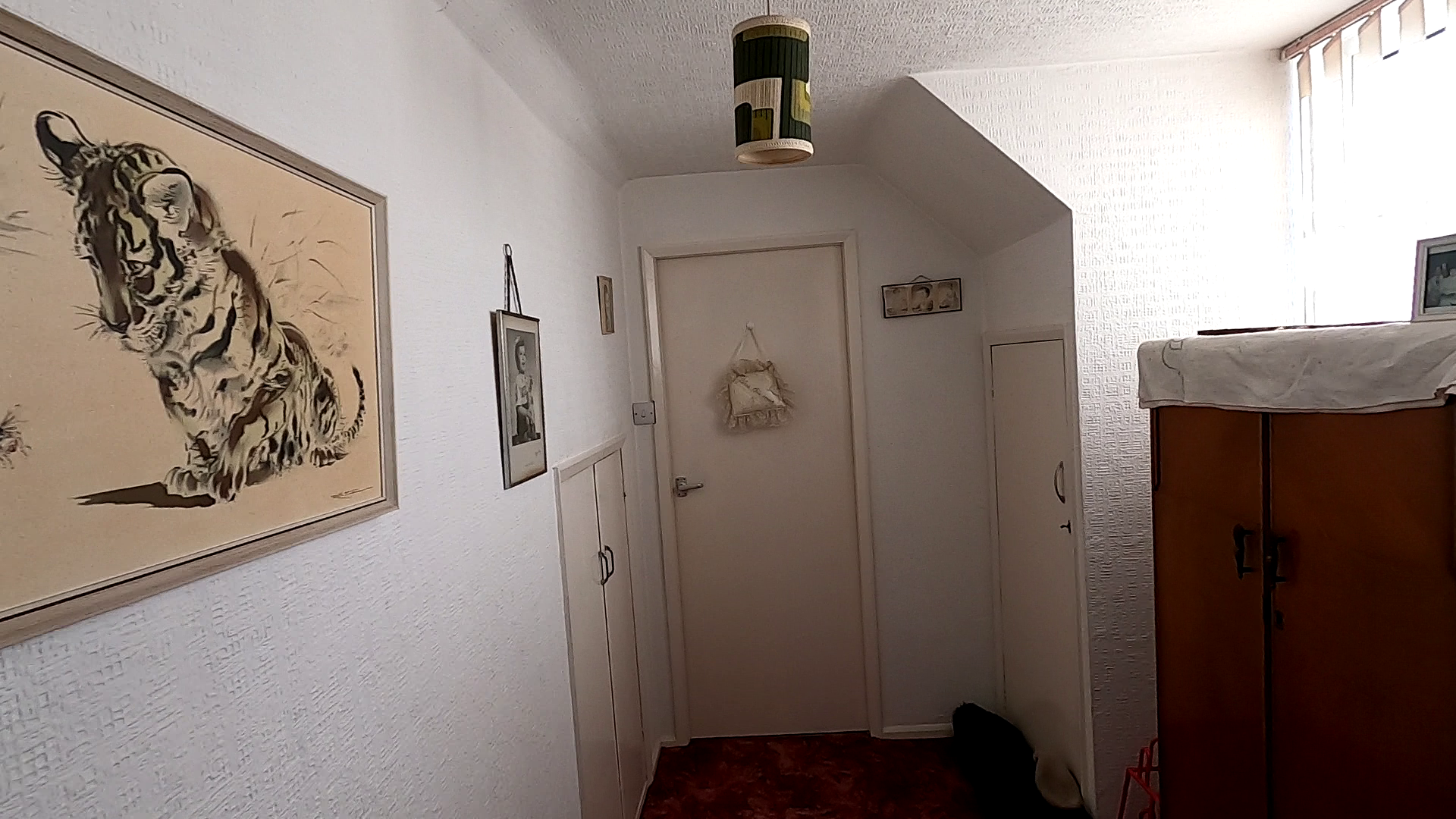Associate
I'm lucky enough to have the option of selling my current house and moving into Grandmas bungalow, would be totally mortgage free.
But would like a tiny shower/toilet upstairs. Has anyone done similar or have any ideas how to best use the space?
it's a bungalow with the attic converted into 2 bedrooms, keeping both bedrooms is a must.
Ideal result would be to have the bathroom between both bedrooms in the spot marked with the X, but it may have to go in the bigger room against the external wall due to space / lack of headroom.
Ceiling in the hall is 2.26m, but it slopes off very steeply.
Looking from the smaller bedroom

Soil stack is marked by the circle

Looking from the smaller bedroom doorway, the X would just be on the other side of the painting.

Every wall is a stud up there, shouldn't be too hard to change the layout. But don't have much space to work with.
I did have a home development company take some measurements and are looking into it, another plumber said it wouldn't work. He has a point, it wouldn't work as the main bathroom, but we have one downstairs already. This just needs to be a small shower/toilet room. I don't think the scale of this job is what he was after.
Can either move everything in the above photo to the right to make space. But need to leave a gap to get a mattress/furniture down, modify doors etc.
Or make the main bedroom an en suite
Or modify the roof to be a mirror of the above right hand side, with a dormer window to give more headroom.
I have the homebuyers survey from 1985 which said it needed a bathroom upstairs, with it being a 4 bed. Maybe there's a reason it hasn't been done, anyone got ideas?
But would like a tiny shower/toilet upstairs. Has anyone done similar or have any ideas how to best use the space?
it's a bungalow with the attic converted into 2 bedrooms, keeping both bedrooms is a must.
Ideal result would be to have the bathroom between both bedrooms in the spot marked with the X, but it may have to go in the bigger room against the external wall due to space / lack of headroom.
Ceiling in the hall is 2.26m, but it slopes off very steeply.
Looking from the smaller bedroom

Soil stack is marked by the circle

Looking from the smaller bedroom doorway, the X would just be on the other side of the painting.

Every wall is a stud up there, shouldn't be too hard to change the layout. But don't have much space to work with.
I did have a home development company take some measurements and are looking into it, another plumber said it wouldn't work. He has a point, it wouldn't work as the main bathroom, but we have one downstairs already. This just needs to be a small shower/toilet room. I don't think the scale of this job is what he was after.
Can either move everything in the above photo to the right to make space. But need to leave a gap to get a mattress/furniture down, modify doors etc.
Or make the main bedroom an en suite
Or modify the roof to be a mirror of the above right hand side, with a dormer window to give more headroom.
I have the homebuyers survey from 1985 which said it needed a bathroom upstairs, with it being a 4 bed. Maybe there's a reason it hasn't been done, anyone got ideas?


 kitchen and bathroom downstairs and the heating system are dated but entirely functional, décor and carpets are from the 70s but we can chip away at that.
kitchen and bathroom downstairs and the heating system are dated but entirely functional, décor and carpets are from the 70s but we can chip away at that.

