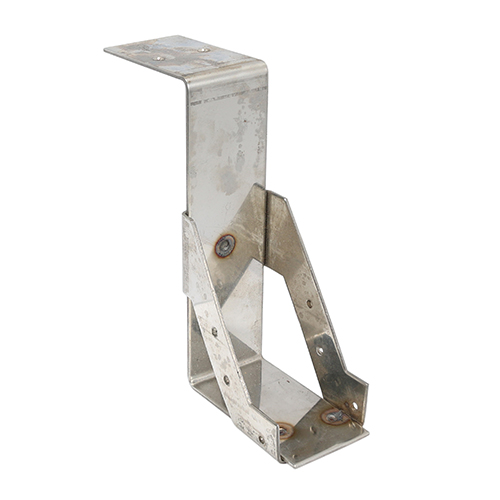Hi all,
I'll try to be explain as briefly as possible. We want to add a bathroom upstairs where there wasn't one before. As well as moving the hot water cylinder up there. I had a structural engineer round to work things out. If we just want the bathroom, no strengthening is required. If we want the bathroom and the cylinder, we need to double up 2 of the joists.
This is a rough overview of the bathroom:

The engineers request:

The joists that sit on the wall to the left is easy, the top of that wall can be completely exposed so I can just sit the joist on top and bolt it to the existing. The issue comes with the right hand side, this is the party wall with my neighbour. Of course I need a party wall agreement.
Here is a photo of the 2 joists where they are socketed into the wall:

Here is where I need some help. I see these options:
Is there any other option? Fixing a rim joist/wall plate and using a timber to timber hanger I don't think will be acceptable because it can only be in the space between the 2 joists which surely is not enough.
I appreciate any advice, thanks.
I'll try to be explain as briefly as possible. We want to add a bathroom upstairs where there wasn't one before. As well as moving the hot water cylinder up there. I had a structural engineer round to work things out. If we just want the bathroom, no strengthening is required. If we want the bathroom and the cylinder, we need to double up 2 of the joists.
This is a rough overview of the bathroom:

The engineers request:

The joists that sit on the wall to the left is easy, the top of that wall can be completely exposed so I can just sit the joist on top and bolt it to the existing. The issue comes with the right hand side, this is the party wall with my neighbour. Of course I need a party wall agreement.
Here is a photo of the 2 joists where they are socketed into the wall:

Here is where I need some help. I see these options:
- Widen the pocket in the brickwork where the existing joists go to take both of the new joists. Messy but doable.
- Some sort of hanger that I can fix to masonry. This seems impossible? The only one I think could work is a double width timber to masonry hanger. But to get it around both of them I need access from below, which I really want to avoid.
Is there any other option? Fixing a rim joist/wall plate and using a timber to timber hanger I don't think will be acceptable because it can only be in the space between the 2 joists which surely is not enough.
I appreciate any advice, thanks.






















