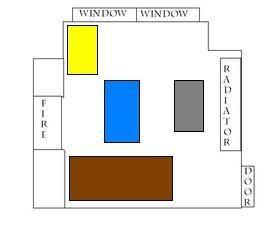
Ok on the left & right of the fire is 2 upper level bricked areas, i currently have a chest of draws on one side and a dvd rack on the other.
What i need to fit into this room is the following:
- Computer desk + chair
- 32" LCD along with xbox + sky
- Single bed (folds out into double)
- Couch
Any suggestions on the layout? the only problem is i'm not sure how long the wiring for Sky+ is and it's currently setup just by the windows.




