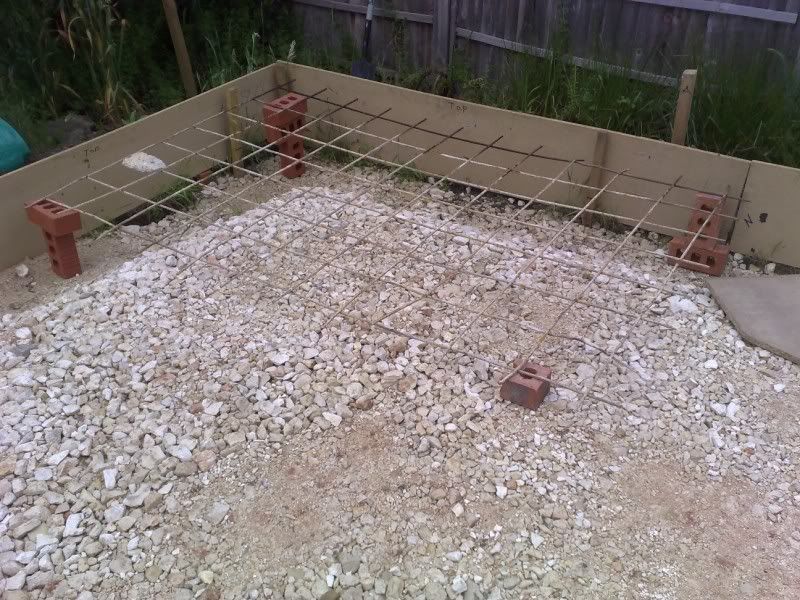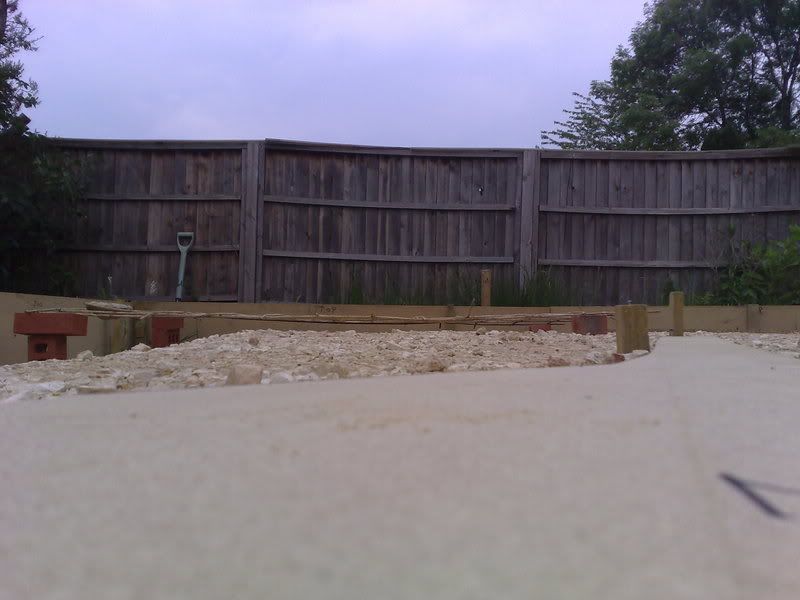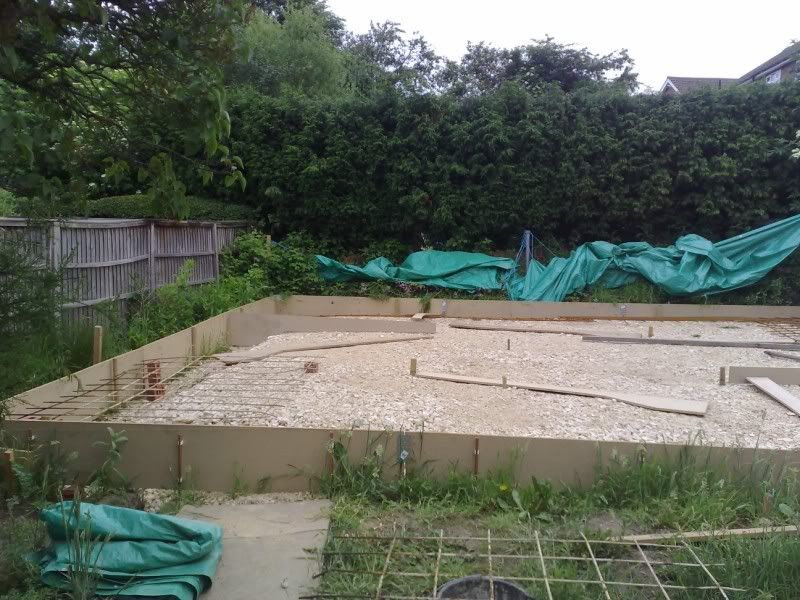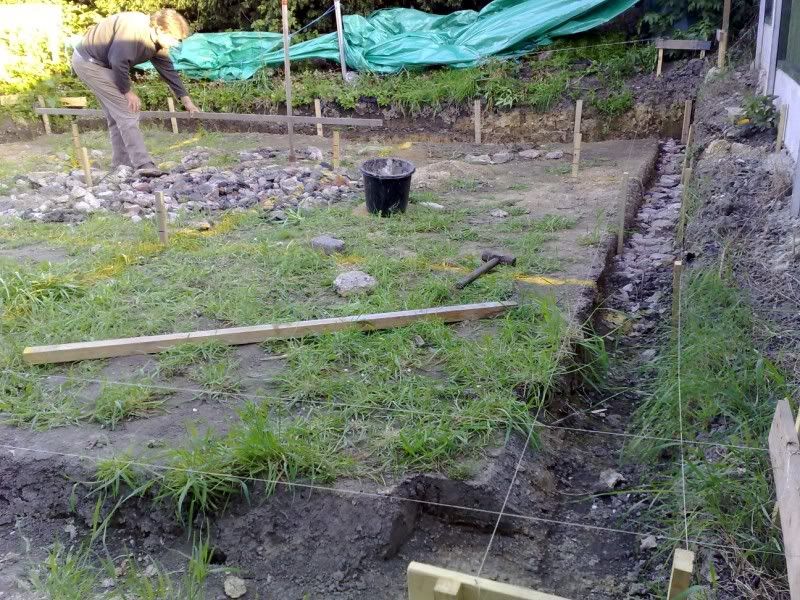We're currently in the middle of getting the concrete base down for a double garage behind our house and are currently a little unsure on how to go about putting the rebar down in the concrete.
Was wondering if holding it in place by resting it on bricks is a bad idea, will it leave the concrete weak as the bricks will be concreted over?
The damp proof aint down yet as we want to be sure what were doing first, but i have taken a few pics to show roughly what i'm talking about. We'd be concreting the bricks & rebar in place first then leaving it a few days before covering the whole lot & smooting it off.
We'd be covering the entire area with it also.
Just rough pics as i suck at describing stuff like this.



Was wondering if holding it in place by resting it on bricks is a bad idea, will it leave the concrete weak as the bricks will be concreted over?
The damp proof aint down yet as we want to be sure what were doing first, but i have taken a few pics to show roughly what i'm talking about. We'd be concreting the bricks & rebar in place first then leaving it a few days before covering the whole lot & smooting it off.
We'd be covering the entire area with it also.
Just rough pics as i suck at describing stuff like this.








