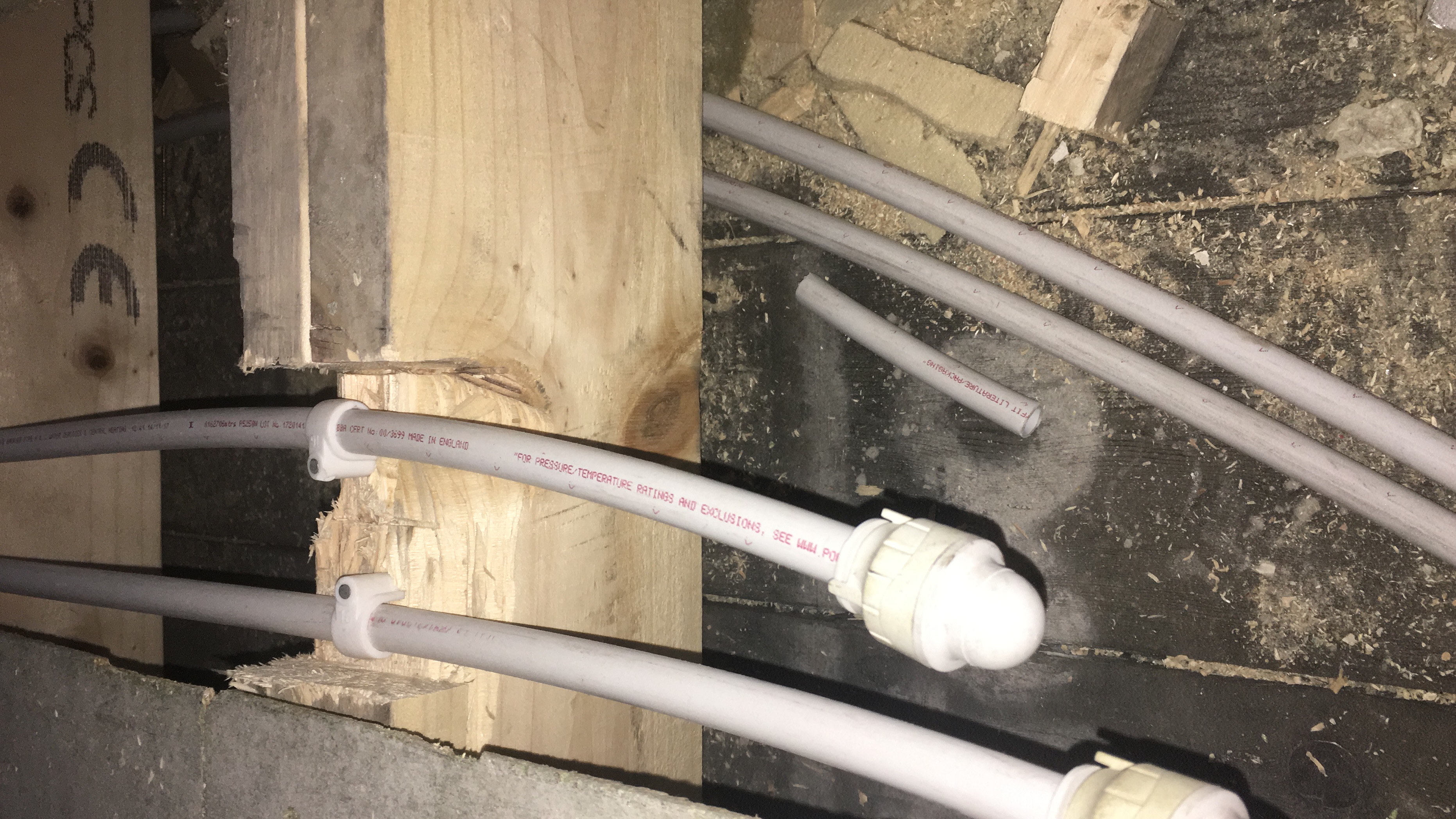Had central pipes run into a bathroom for a towel rail and this is what I’ve been left with.
They are double 6”x2” joists on a 3 metre span to take the weight of a full bathroom suite.
They could have run the pipes under the floor where the others run in 8cm void but instead have cut rather large notches.
I’m not too happy but is this me being too picky and it will be fine or does this need to be sorted and strengthened?

And yes, those notches are nearly half the depth of the joist
They are double 6”x2” joists on a 3 metre span to take the weight of a full bathroom suite.
They could have run the pipes under the floor where the others run in 8cm void but instead have cut rather large notches.
I’m not too happy but is this me being too picky and it will be fine or does this need to be sorted and strengthened?

And yes, those notches are nearly half the depth of the joist


