Hi,
Bought a house last year in need of decorating and been busy decorating the rooms including learning how to plaster and fitting new rads etc, so not scared of plumbing. My next project is in the bathroom which involves moving everything into a better place (cast iron bath is currently in the middle of the room) and installing a shower.
A mate of my dad's is coming next week to help and everything should be ok, i just have a small question about the shower base fitting.
This is the shower base and it will be placed into the corner once the toilet is moved. The problem is the skirting

Once I remove the skirting I plan to fit the base under the floor at the edges slightly and then tank the shower with a maepai tanking kit. The iussue I for see is the gap between the bottom of the wall and the top of the base. Any ideas on how to fill this? The wall is L+P

This is the underside of the base, it didnt come with feet and was planning to mortar it into position onto 18mm Marine ply (replacing the floorboards). One option could be to raise the base I guess?

Many thanks in advance
Simon
Bought a house last year in need of decorating and been busy decorating the rooms including learning how to plaster and fitting new rads etc, so not scared of plumbing. My next project is in the bathroom which involves moving everything into a better place (cast iron bath is currently in the middle of the room) and installing a shower.
A mate of my dad's is coming next week to help and everything should be ok, i just have a small question about the shower base fitting.
This is the shower base and it will be placed into the corner once the toilet is moved. The problem is the skirting

Once I remove the skirting I plan to fit the base under the floor at the edges slightly and then tank the shower with a maepai tanking kit. The iussue I for see is the gap between the bottom of the wall and the top of the base. Any ideas on how to fill this? The wall is L+P

This is the underside of the base, it didnt come with feet and was planning to mortar it into position onto 18mm Marine ply (replacing the floorboards). One option could be to raise the base I guess?

Many thanks in advance
Simon



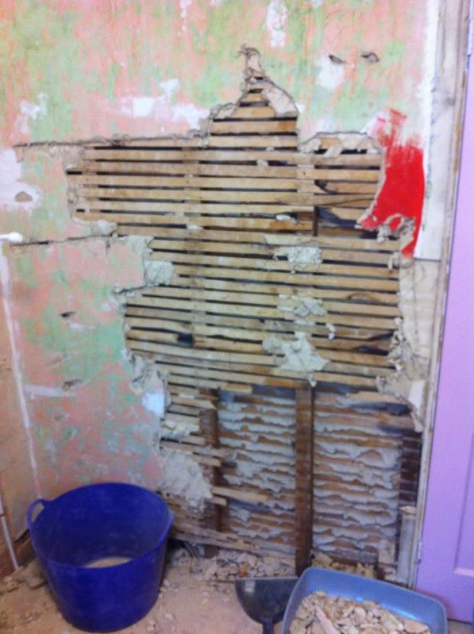
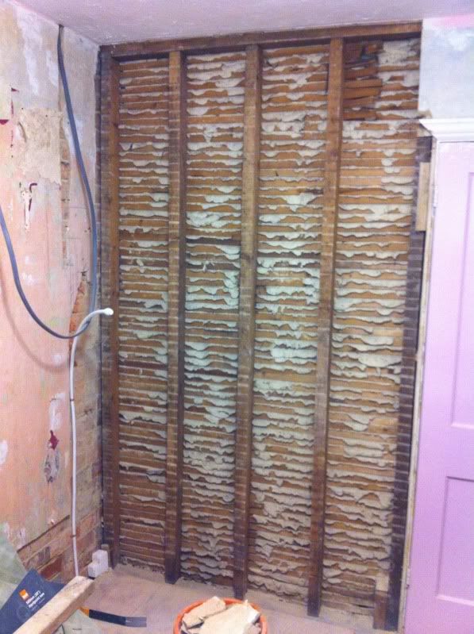
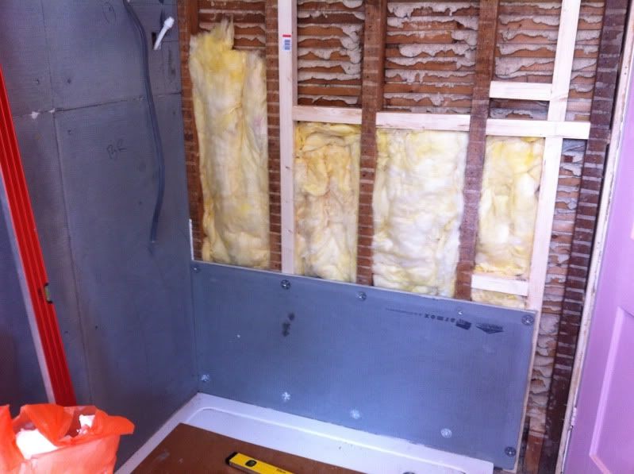
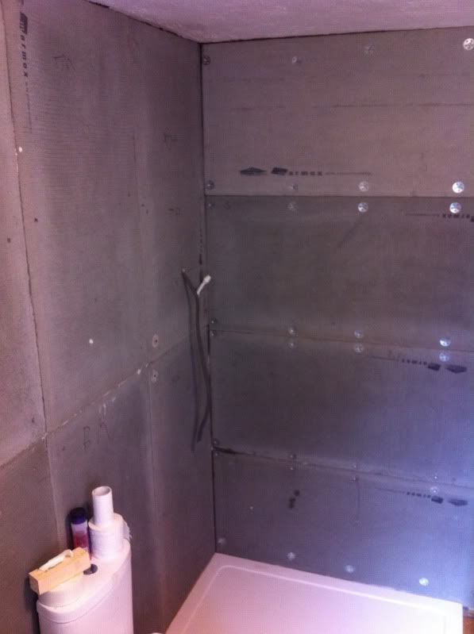
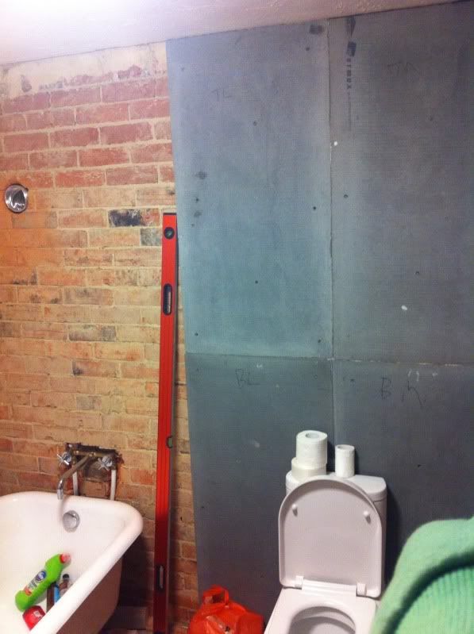
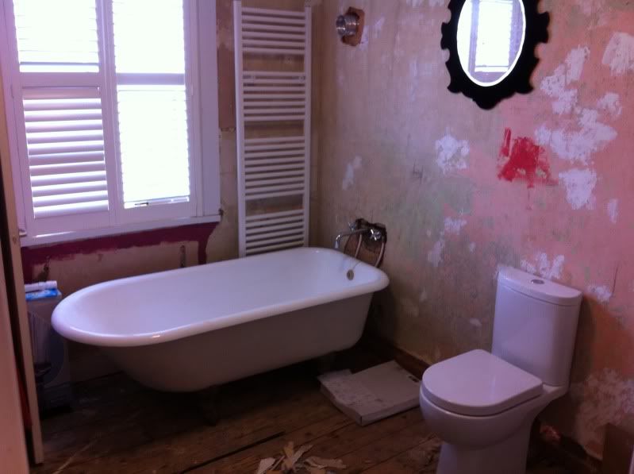
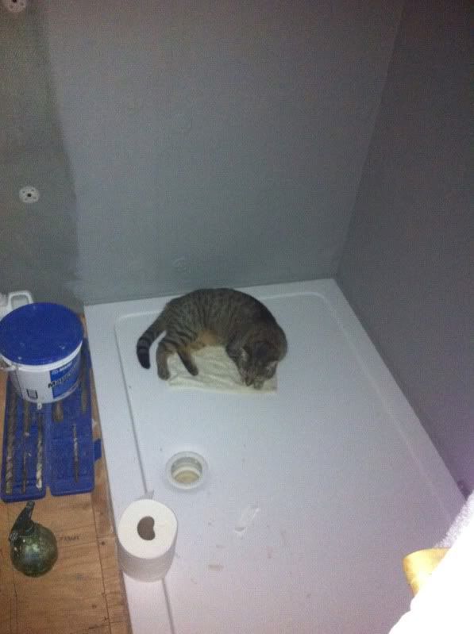
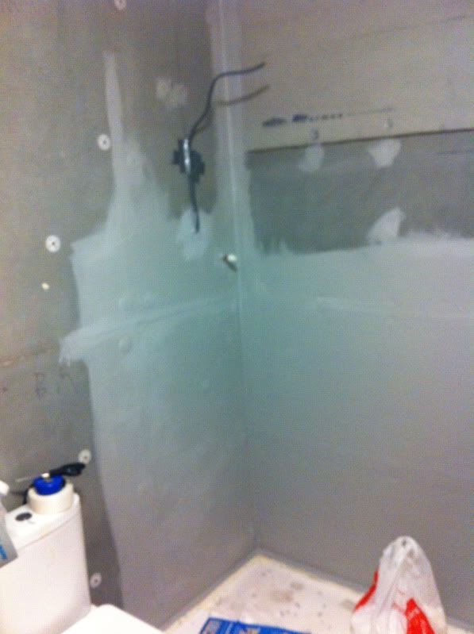
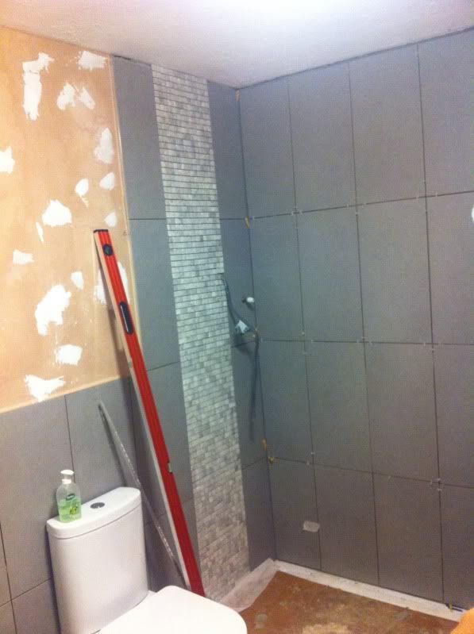
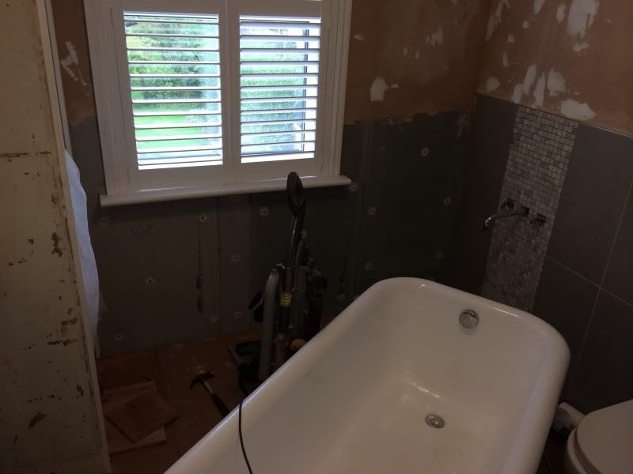
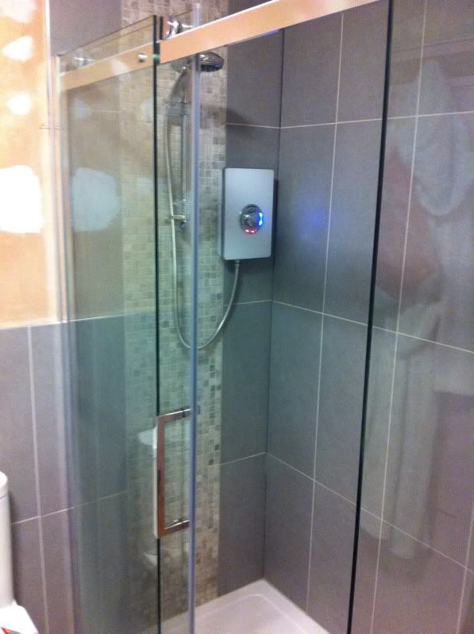
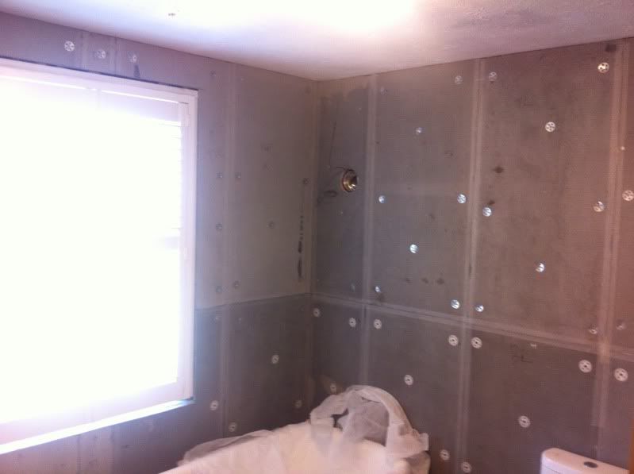
 . It's an internal wall so that's the backside of a plastered wall. The stud was screwed to existing stud simply to support the edges of the marmox. The marmox also will act as a great insulator as the other 2 walls are external. (Strangely they are cavity walls on a 1902 build )
. It's an internal wall so that's the backside of a plastered wall. The stud was screwed to existing stud simply to support the edges of the marmox. The marmox also will act as a great insulator as the other 2 walls are external. (Strangely they are cavity walls on a 1902 build )