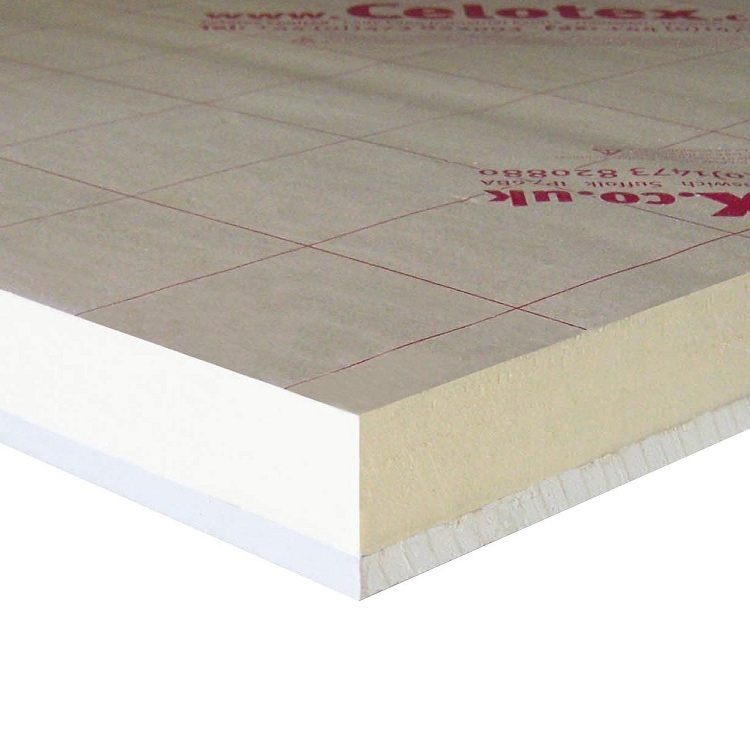Commissario
Hi
In an attempt to improve the insulation for the Wolf den i'm looking again at insulation, namely for the "flat" roof (really a sloped felt one*) on the extension, this roof has zero in the way of proper insulation as it was originally built by an idiot*, and the current "sloped" felt roof was built on top after we gave up on the flat roof aspect (after about 3 replacements the last builder looked at it and worked out the most efficient way was to effectively build the new roof as a frame over the flat roof rather than keep trying to keep it flat).
Now what I've seen is that there is apparently a method now for adding insulation to a "flat" roof, which from what I can tell basically involved lifting the felt, putting down thin plywood layer, then a foam insulation (kingspan or similar), then a top layer of ply, then reapplying a felt layer, but I've no idea of idea of how effective it it, or how much I should be looking at for it it.
So has anyone heard of it/have any ideas?
Cheers
*The full description would probably have an additional descriptor. If I could afford it, I'd tear it down and rebuild it from the foundations up, it seems it was a DIY job/cheap job with corners cut so much that they're curves (unfortunately most issues didn't turn up for years).
In an attempt to improve the insulation for the Wolf den i'm looking again at insulation, namely for the "flat" roof (really a sloped felt one*) on the extension, this roof has zero in the way of proper insulation as it was originally built by an idiot*, and the current "sloped" felt roof was built on top after we gave up on the flat roof aspect (after about 3 replacements the last builder looked at it and worked out the most efficient way was to effectively build the new roof as a frame over the flat roof rather than keep trying to keep it flat).
Now what I've seen is that there is apparently a method now for adding insulation to a "flat" roof, which from what I can tell basically involved lifting the felt, putting down thin plywood layer, then a foam insulation (kingspan or similar), then a top layer of ply, then reapplying a felt layer, but I've no idea of idea of how effective it it, or how much I should be looking at for it it.
So has anyone heard of it/have any ideas?
Cheers

*The full description would probably have an additional descriptor. If I could afford it, I'd tear it down and rebuild it from the foundations up, it seems it was a DIY job/cheap job with corners cut so much that they're curves (unfortunately most issues didn't turn up for years).



