Soldato
- Joined
- 11 Oct 2005
- Posts
- 5,720
- Location
- Derbyshire
Hi.
I’m wishing to convert half of my garage this winter into a small office/computer room.
I would like to do most of this work myself. I am no builder, but I am in no rush to finish it so would like to learn as I go. I am sure this is feasible?
Where would I get advice on what I need to do, correct way to do things. What materials I need and more importantly I have spoken to the planning department at the local council and I believe they said I would need to summit plans, (simple drawn ones will be fine) and a Building Notice Application which is £198. They will then pop out when I do certain things so they can ‘tick’ them off and ensure I am doing things correctly.
I have also been informed there is no restrictions on my property for doing this type of work.
Rights, about the property.
House built 1999
Attached integral garage. Up and over door at the front and recently installed new UPVC double glazed window and door at the back which leads onto the garden. Also a door from within the garage which leads into the kitchen.
The floor in the garage is concrete. I do not know if the floor has a DPC but all walls at ground level have what looks like a black DPC sticking out.
The Back Wall (with window and door) and side wall (far side of house) are single skin brick course.
You will see that on the close up photo.
Measurements of the garage as it stands at the moment are.
Length 19 foot
Width 10 foot
Ceiling height( as most of the garage has been boarded out for storage) 8 foot
I want to convert the back half, thus leaving me the up and over garage door and that area so as to be able to store normal garage items and my motorbike.
Converted room size will be
Length 10 foot
Width 9 foot
Ceiling Height 8 foot
(does that sound ok for a small room)
What I am looking for is has anyone experience of this and can point me in the right direction for knowledge as none of my friends are unfortunately building/construction type people.
Also, as you can see, the step into the kitchen, not sure what to do with that regarding the floor
Thank you, I look forward to some good advice.
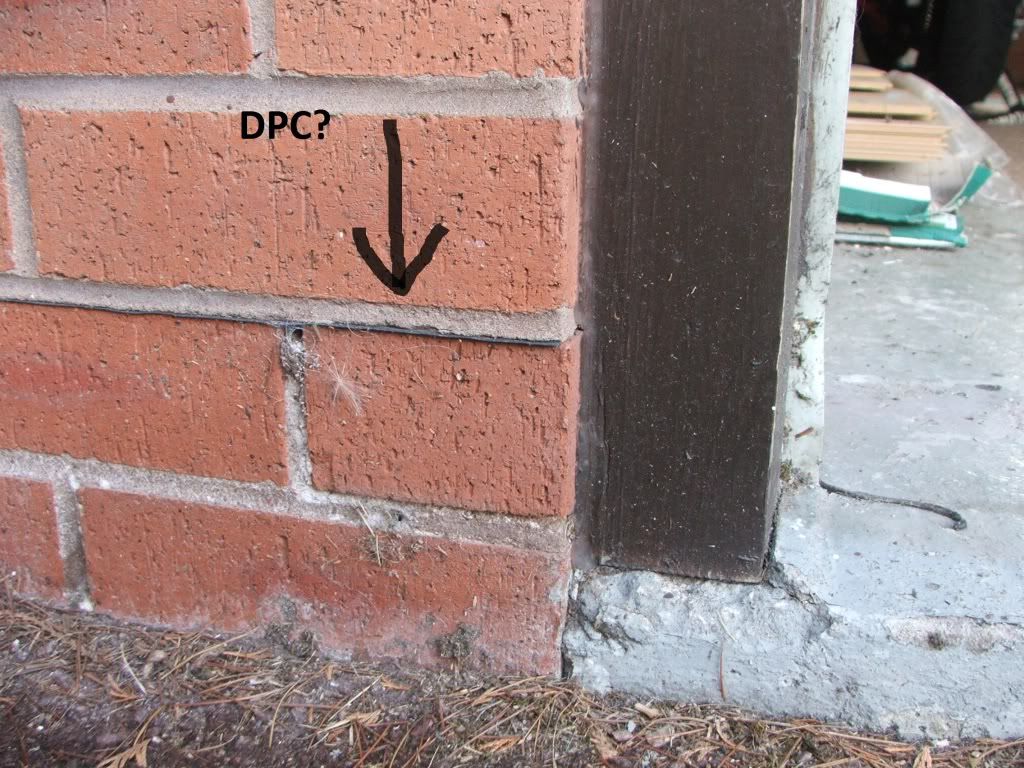
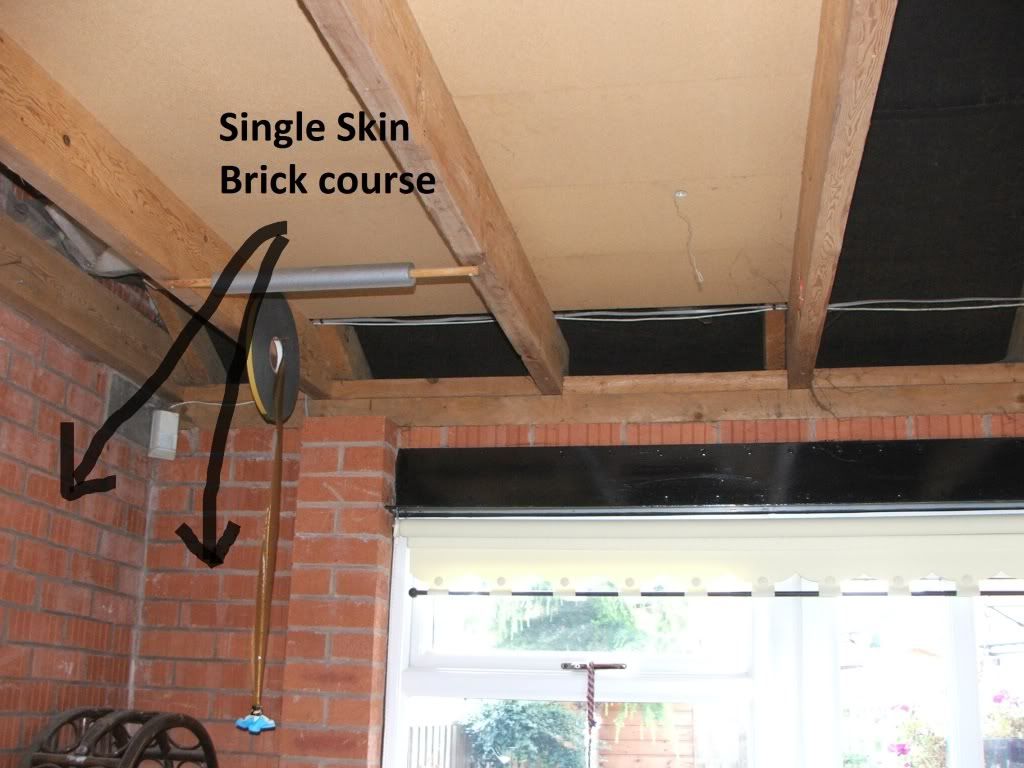
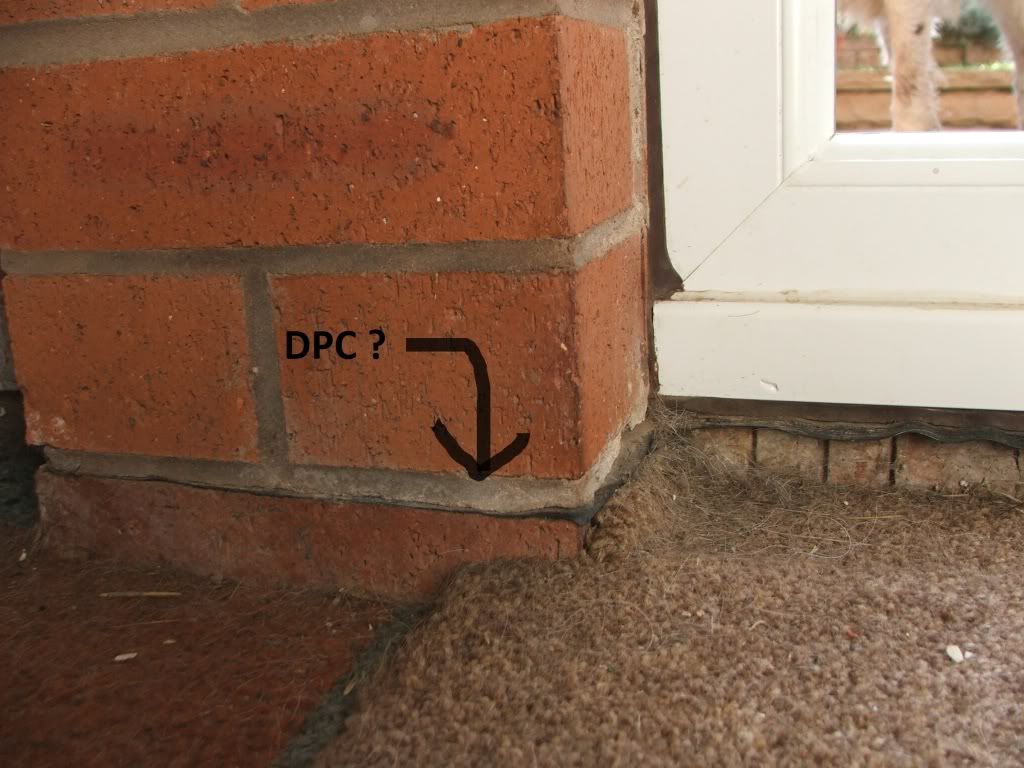
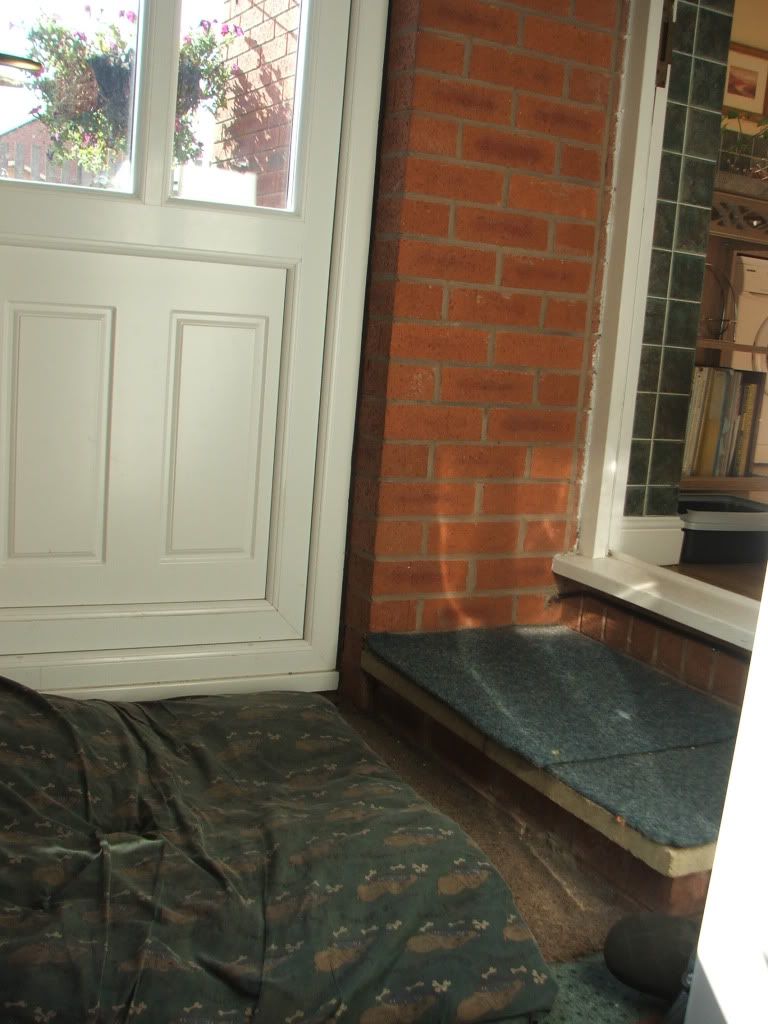
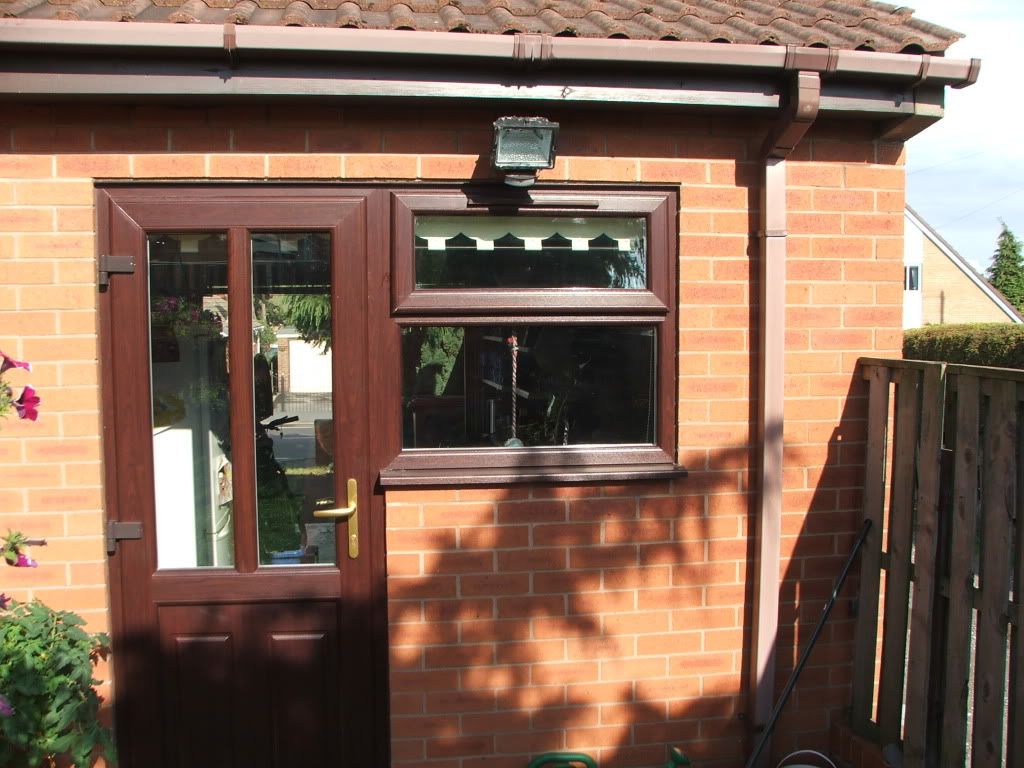
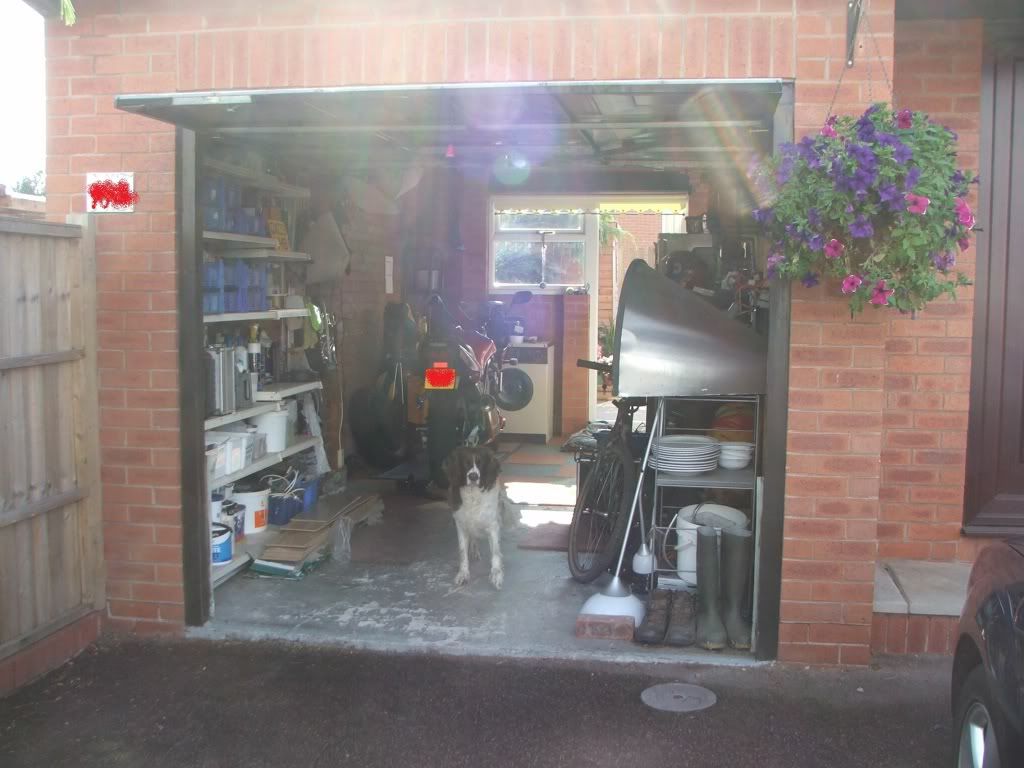
Meet my guard dog
I’m wishing to convert half of my garage this winter into a small office/computer room.
I would like to do most of this work myself. I am no builder, but I am in no rush to finish it so would like to learn as I go. I am sure this is feasible?
Where would I get advice on what I need to do, correct way to do things. What materials I need and more importantly I have spoken to the planning department at the local council and I believe they said I would need to summit plans, (simple drawn ones will be fine) and a Building Notice Application which is £198. They will then pop out when I do certain things so they can ‘tick’ them off and ensure I am doing things correctly.
I have also been informed there is no restrictions on my property for doing this type of work.
Rights, about the property.
House built 1999
Attached integral garage. Up and over door at the front and recently installed new UPVC double glazed window and door at the back which leads onto the garden. Also a door from within the garage which leads into the kitchen.
The floor in the garage is concrete. I do not know if the floor has a DPC but all walls at ground level have what looks like a black DPC sticking out.
The Back Wall (with window and door) and side wall (far side of house) are single skin brick course.
You will see that on the close up photo.
Measurements of the garage as it stands at the moment are.
Length 19 foot
Width 10 foot
Ceiling height( as most of the garage has been boarded out for storage) 8 foot
I want to convert the back half, thus leaving me the up and over garage door and that area so as to be able to store normal garage items and my motorbike.
Converted room size will be
Length 10 foot
Width 9 foot
Ceiling Height 8 foot
(does that sound ok for a small room)
What I am looking for is has anyone experience of this and can point me in the right direction for knowledge as none of my friends are unfortunately building/construction type people.
Also, as you can see, the step into the kitchen, not sure what to do with that regarding the floor
Thank you, I look forward to some good advice.






Meet my guard dog



