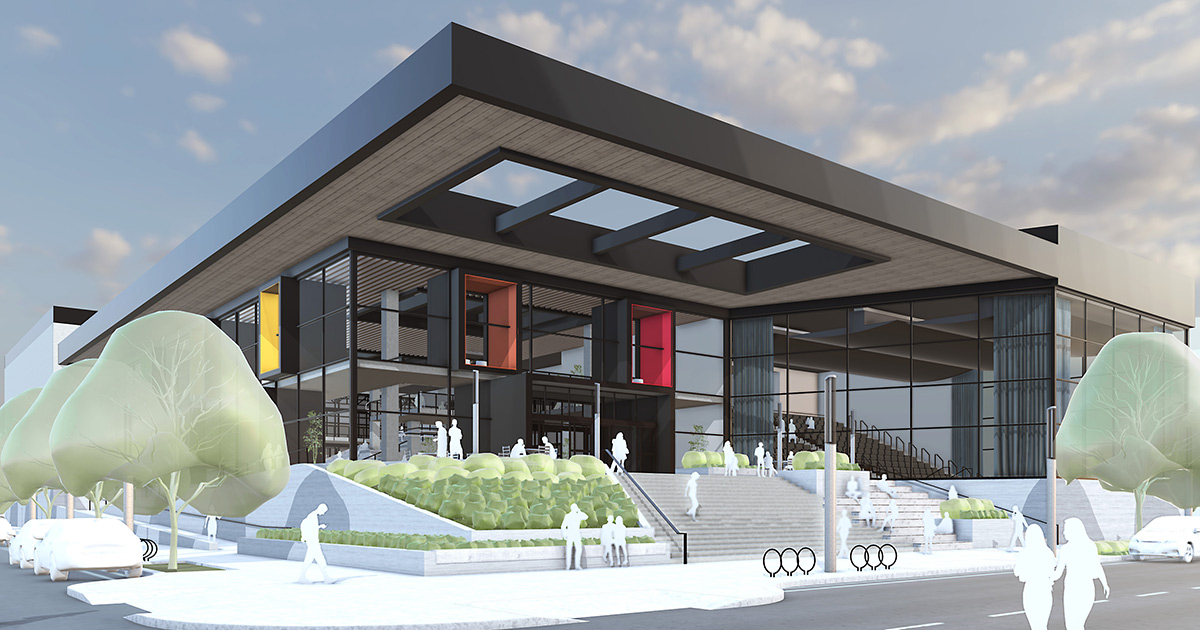I'm hoping to be moving into a new house in the next few weeks, and I fancy doing a bit of proper design and layout rather than chucking furniture into rooms as I did in my first house 
Accordingly, I was wondering if the good folk of OcUK had any recommendations for 3D home planning software and related tools? I remember playing with Google SketchUp years ago, but I have no idea if that's still around. Do AutoDesk have some more beginner-friendly stuff too?
I was also wondering if you can use mobile phones / tablets to do 3D scanning of rooms. Does anyone have any experience of this? I have a fairly modern iPad which I think comes with some sort of depth camera / sensor thingy.
Ta for any ideas!

Accordingly, I was wondering if the good folk of OcUK had any recommendations for 3D home planning software and related tools? I remember playing with Google SketchUp years ago, but I have no idea if that's still around. Do AutoDesk have some more beginner-friendly stuff too?
I was also wondering if you can use mobile phones / tablets to do 3D scanning of rooms. Does anyone have any experience of this? I have a fairly modern iPad which I think comes with some sort of depth camera / sensor thingy.
Ta for any ideas!






