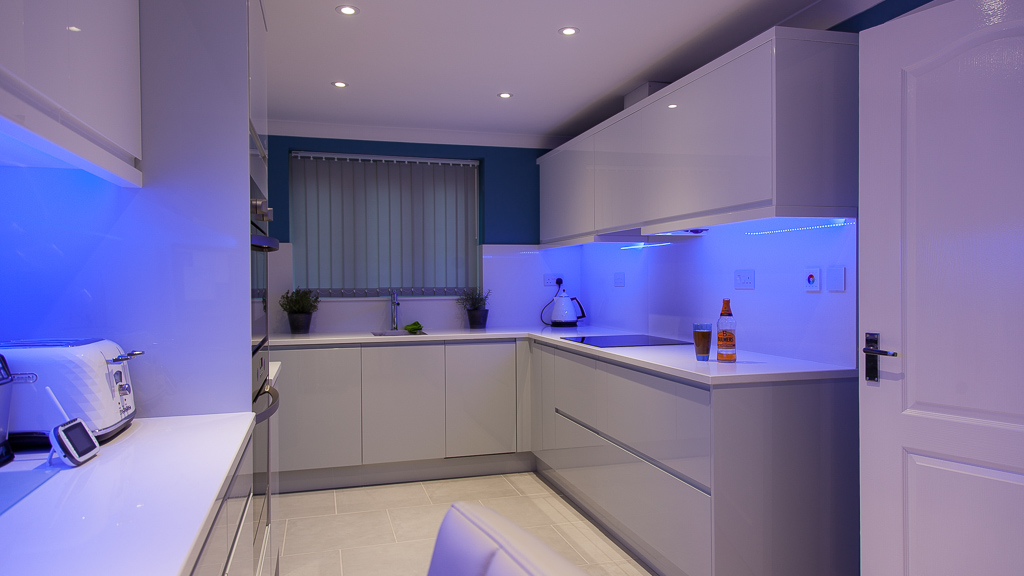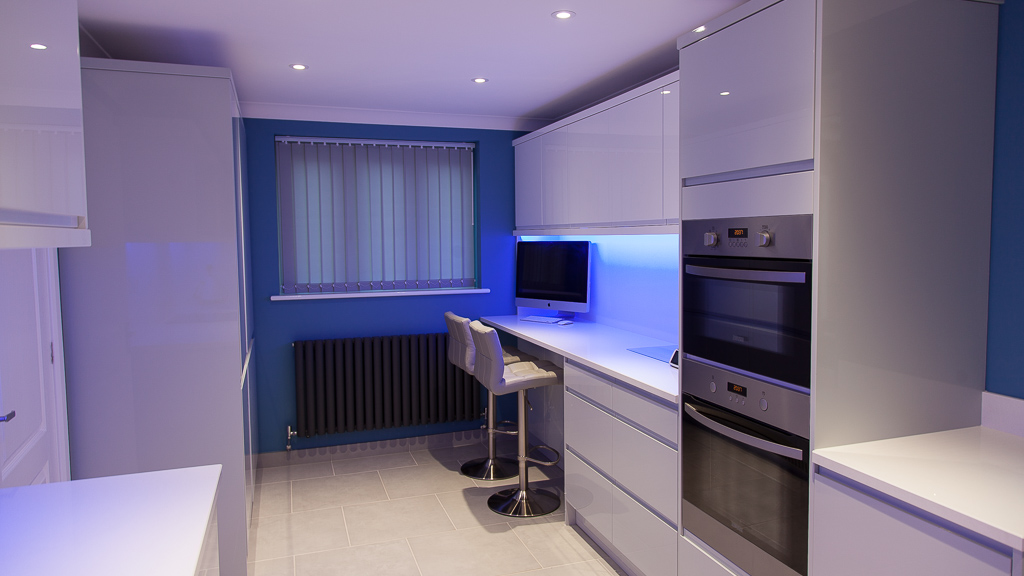I'm getting my kitchen redone and need to decide on the layout of the lighting. The room is 3.5x4.5m. About a third of the room will be a dining area.
I'm getting some LED strip lighting to go under the counter tops and am planning to have LED spotlights on the ceiling. Maybe 16 or 20 in total. What I'm struggling with is how to divide up the circuits as I want more flexibility than having all or nothing. The obvious split would be separate switches for the kitchen and dining area, but I think it'll look odd having one half in darkness and the other lit up. I think at least those over the dining area should be dimmable too.
Anyone got any advice? For those that have a similar setup, what do you like about your setup and what would you change?
I'm getting some LED strip lighting to go under the counter tops and am planning to have LED spotlights on the ceiling. Maybe 16 or 20 in total. What I'm struggling with is how to divide up the circuits as I want more flexibility than having all or nothing. The obvious split would be separate switches for the kitchen and dining area, but I think it'll look odd having one half in darkness and the other lit up. I think at least those over the dining area should be dimmable too.
Anyone got any advice? For those that have a similar setup, what do you like about your setup and what would you change?





