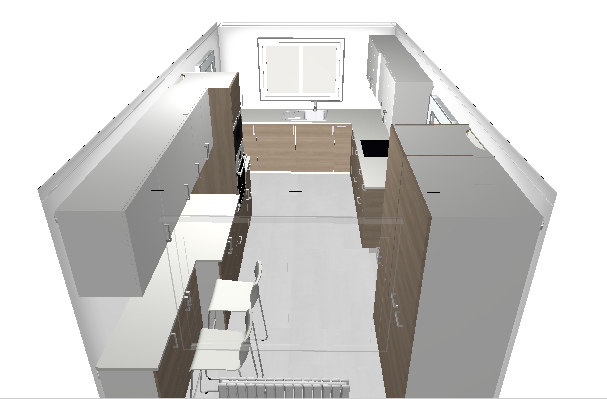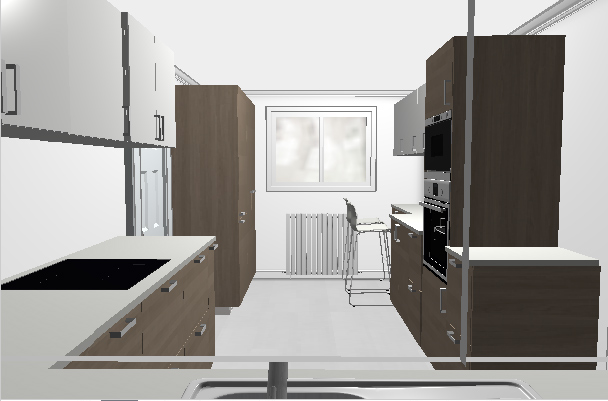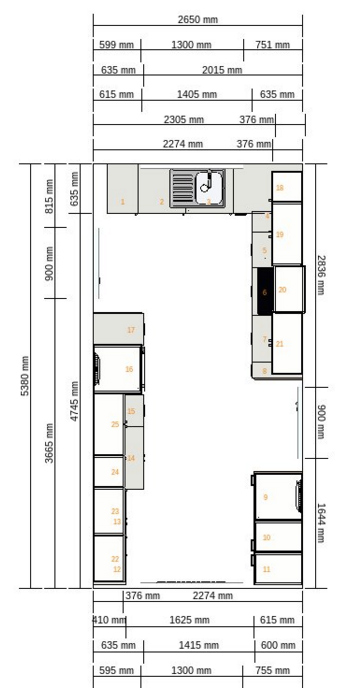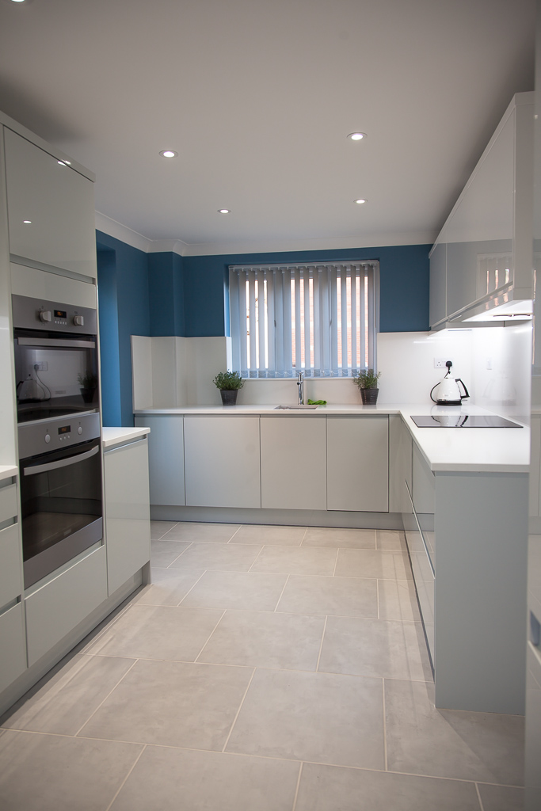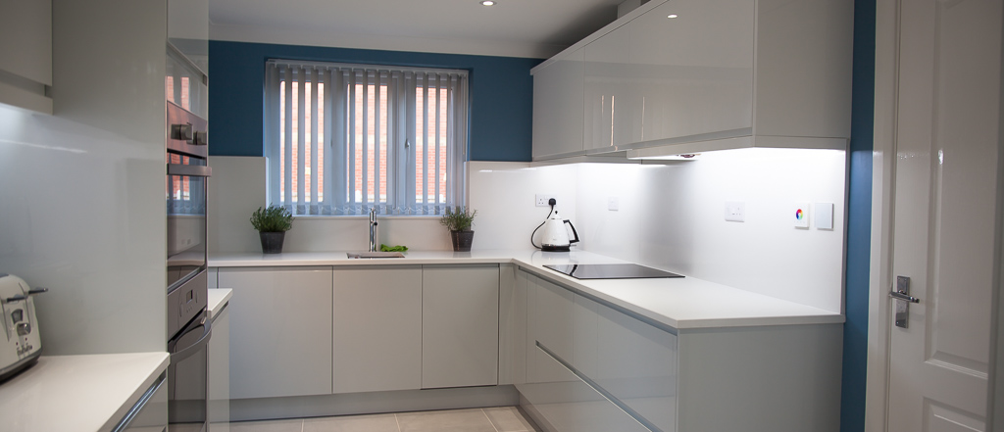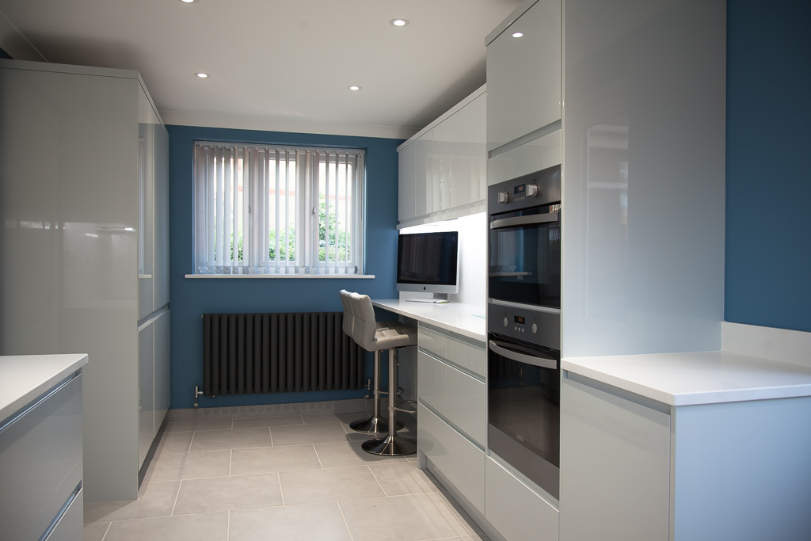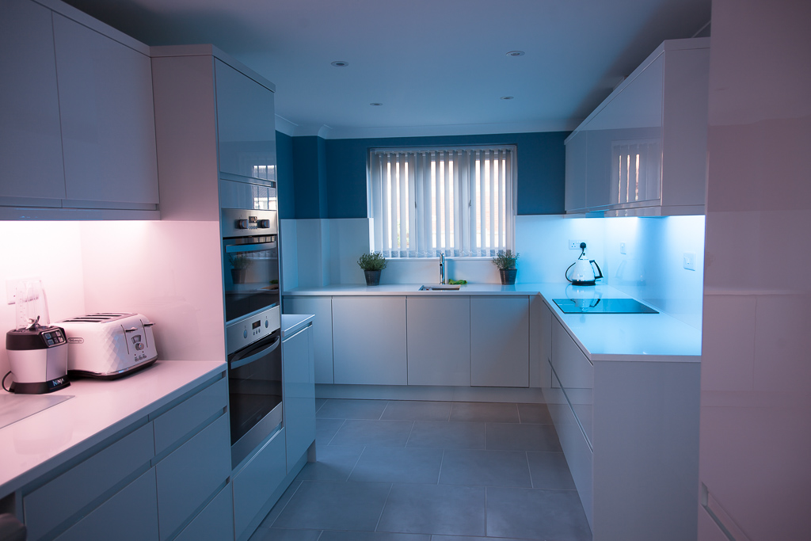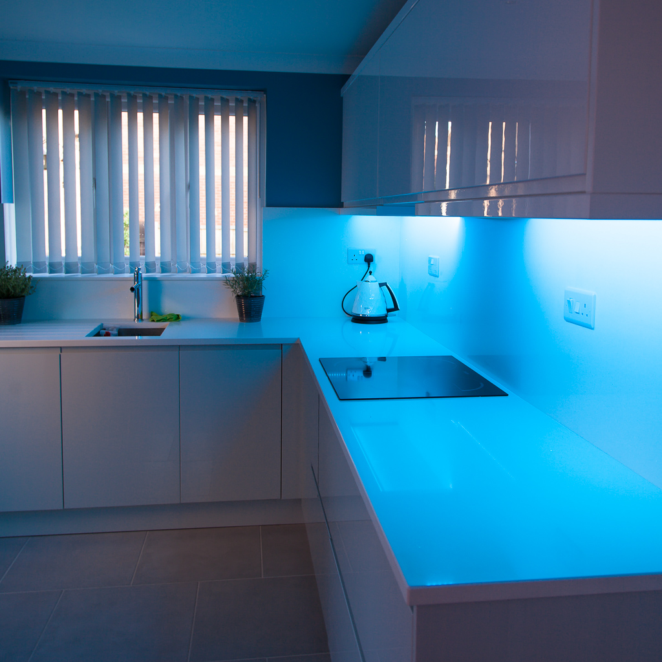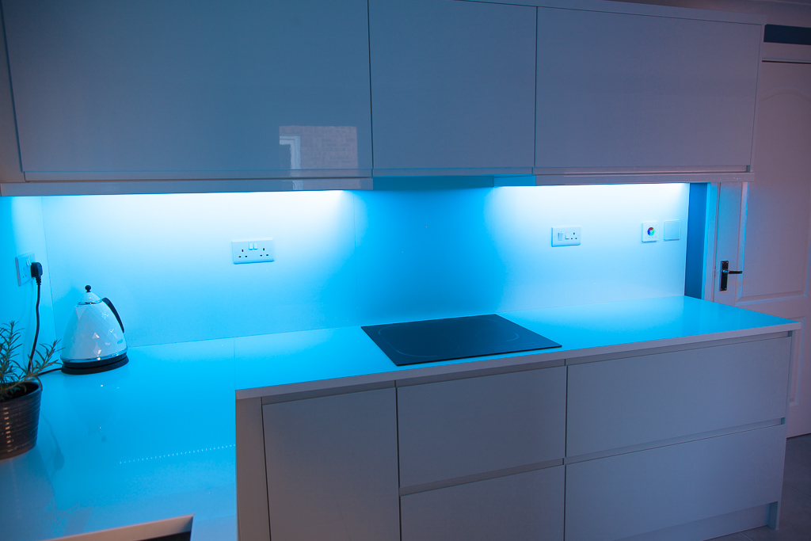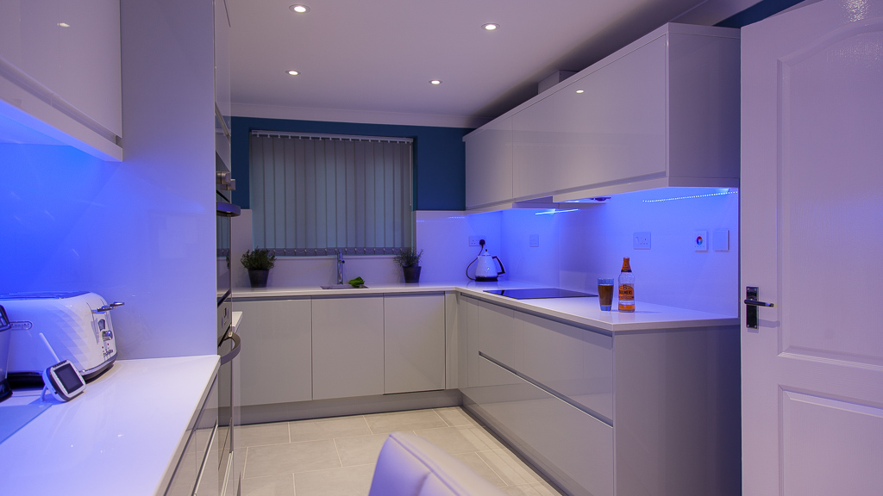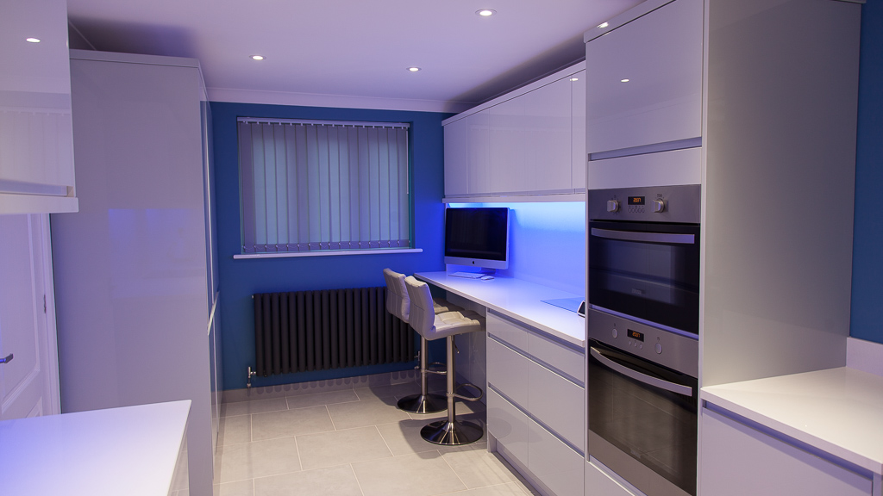Soldato
The home project for the first half of this year is to replace and extend our current kitchen which I put in 11 years back with something new, slightly larger and shiny. So I thought I'd create a thread for all the questions I'm going to ask and will also add details/pics of the work once it gets underway.
One thing I have decided though is I'm going to get someone in to manage/do the work end to end this time, as much as I enjoy a lot of DIY tasks I just don't have the time to do something like this these days.
The plan at this stage is for the following:-
The wife and I have found a kitchen from Ikea we like and I’ve also used their online planner to put together a layout for the kitchen, however we will consider kitchens from other suppliers.
Layout and mock-ups of what we have in mind:-
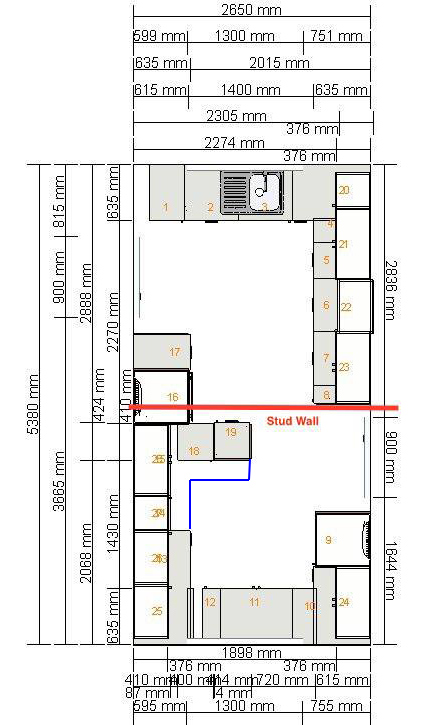
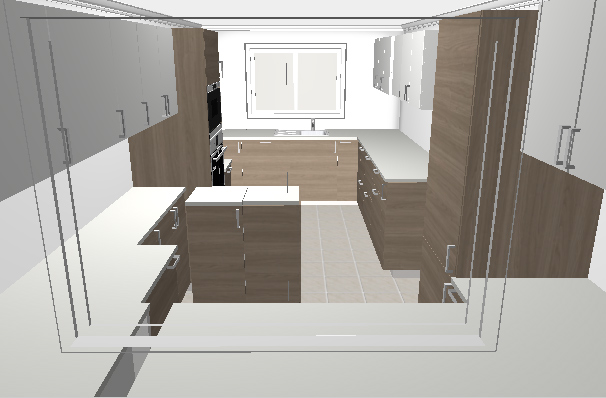
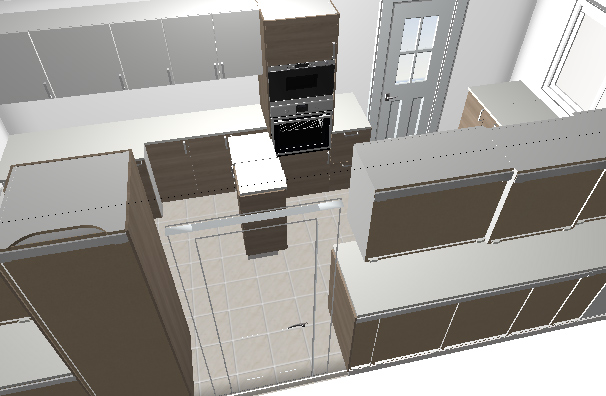
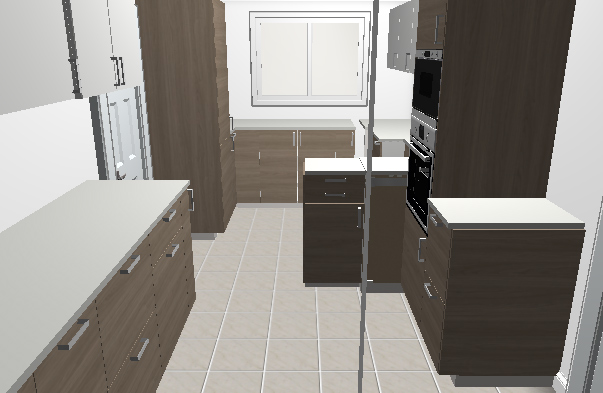
It's a lot of cabinets for the size of the room but we need the storage and the more we can get in the cabinets leaves the worktops free for actual working use.
Still need to decide on what type of worktops to go for but I want to get some initial quotes for the rest of the work first to get any idea of budgets.
So some initial questions to get the ball rolling:-
1. Anyone recently had an Ikea kitchen fitted and how are you finding it?
2. Any recommendations for suppliers that provide kitchens around the same budget scale as ikea?
3. Anyone have glass splash-backs, are you happy with them and what did you pay for them?
One thing I have decided though is I'm going to get someone in to manage/do the work end to end this time, as much as I enjoy a lot of DIY tasks I just don't have the time to do something like this these days.
The plan at this stage is for the following:-
- Removal of stud partition wall to extend into old dining room to double the size of the kitchen (both rooms are tiny anyway).
- New skim on ceiling to get rid of the old artex
- Install number of ceiling spot lights
- Fit an under floor heating solution (ideally plumbed, not electric)
- Tile floor
- Fit kitchen cabinets
- Fit worktops
- Fit glass splash backs
- Any remaining painting/finishing
The wife and I have found a kitchen from Ikea we like and I’ve also used their online planner to put together a layout for the kitchen, however we will consider kitchens from other suppliers.
Layout and mock-ups of what we have in mind:-




It's a lot of cabinets for the size of the room but we need the storage and the more we can get in the cabinets leaves the worktops free for actual working use.
Still need to decide on what type of worktops to go for but I want to get some initial quotes for the rest of the work first to get any idea of budgets.
So some initial questions to get the ball rolling:-
1. Anyone recently had an Ikea kitchen fitted and how are you finding it?
2. Any recommendations for suppliers that provide kitchens around the same budget scale as ikea?
3. Anyone have glass splash-backs, are you happy with them and what did you pay for them?


