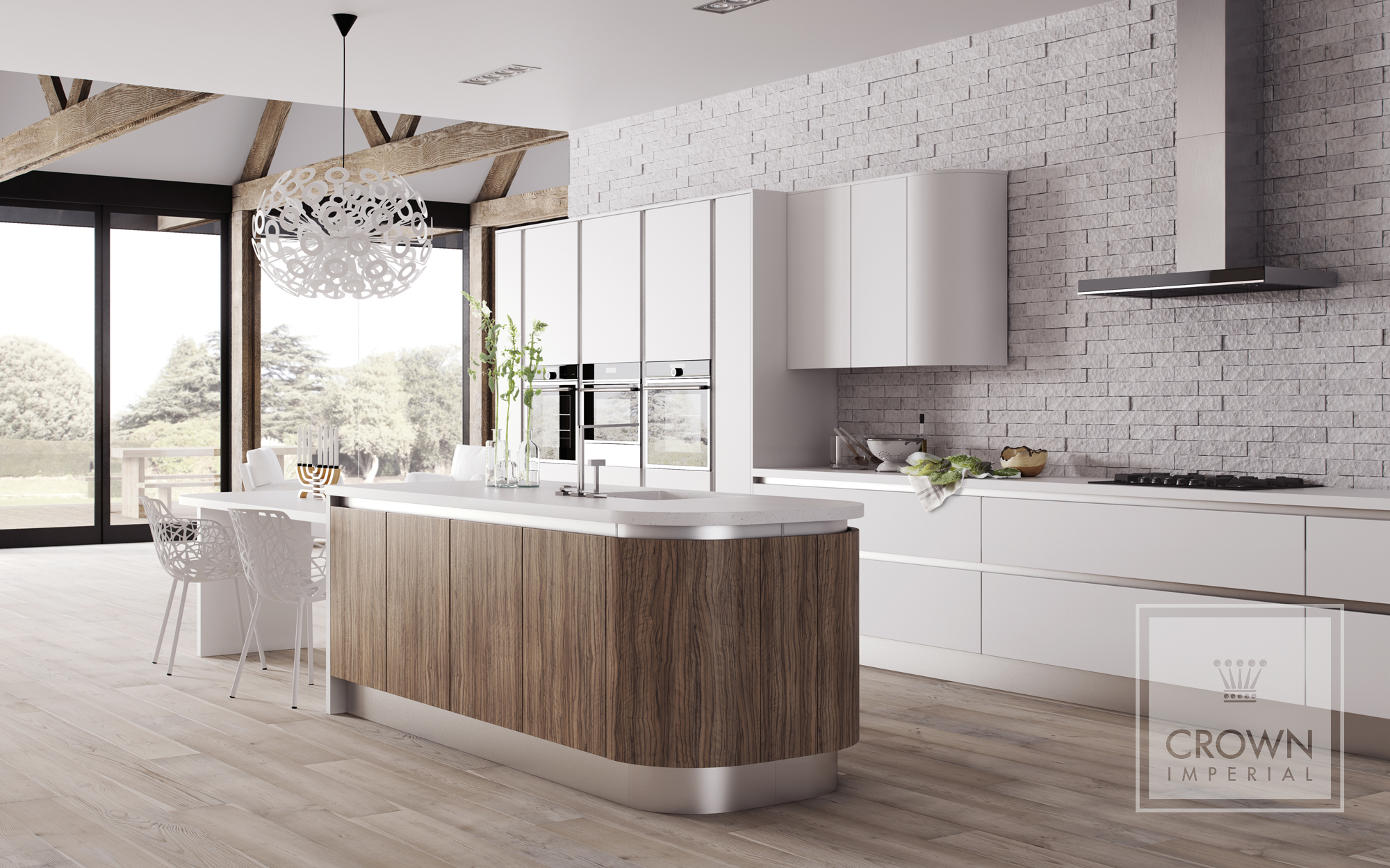Hi all,
So I'm looking at a fairly comprehensive kitchen renovation.
Obviously this would involve a new fitted kitchen and (most) appliances but also a fair bit of remedial/renovation work to the room itself, including rewiring and sockets/lights, plaster skimming/repair, flooring, heating, decorating and so forth.
I've never undertaken a complete kitchen renovation on this scale before and just have no idea where to even start with it.
In terms of overall design, I have a fairly good idea of what I'm after in terms of layout (galley style room so limited options anyway).
I think I'm correct in assuming the kitchen suppliers will only go so far as removing the old units and installing the new ones, possibly with a bit of decorating/tiling afterward.
Given the scope of what I'm looking at, I'd assume I need to get a builder of some description who can handle and project manage the whole thing?
If so then where's the best place to start with this? I'm always wary of just picking someone online and have been burned by this in the past. Doing so for something of this scale fills me with dread (I suffer from anxiety at the best of times).
If anyone has any advice or pointers I'd appreciate it. Of course if anyone can recommend any specific companies/people in the West Mids that could also be very useful
So I'm looking at a fairly comprehensive kitchen renovation.
Obviously this would involve a new fitted kitchen and (most) appliances but also a fair bit of remedial/renovation work to the room itself, including rewiring and sockets/lights, plaster skimming/repair, flooring, heating, decorating and so forth.
I've never undertaken a complete kitchen renovation on this scale before and just have no idea where to even start with it.
In terms of overall design, I have a fairly good idea of what I'm after in terms of layout (galley style room so limited options anyway).
I think I'm correct in assuming the kitchen suppliers will only go so far as removing the old units and installing the new ones, possibly with a bit of decorating/tiling afterward.
Given the scope of what I'm looking at, I'd assume I need to get a builder of some description who can handle and project manage the whole thing?
If so then where's the best place to start with this? I'm always wary of just picking someone online and have been burned by this in the past. Doing so for something of this scale fills me with dread (I suffer from anxiety at the best of times).
If anyone has any advice or pointers I'd appreciate it. Of course if anyone can recommend any specific companies/people in the West Mids that could also be very useful




