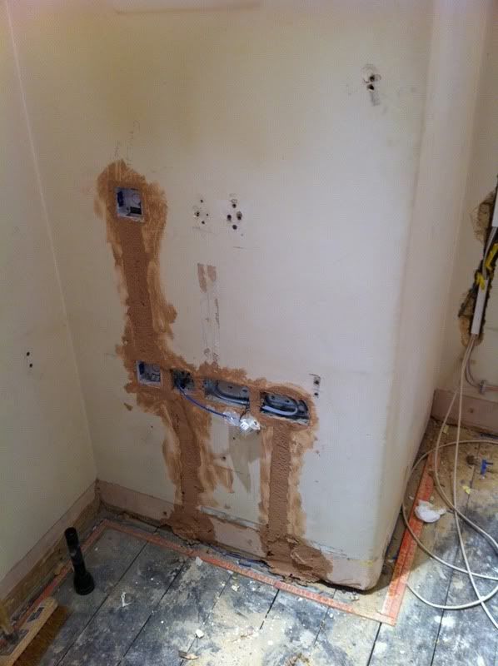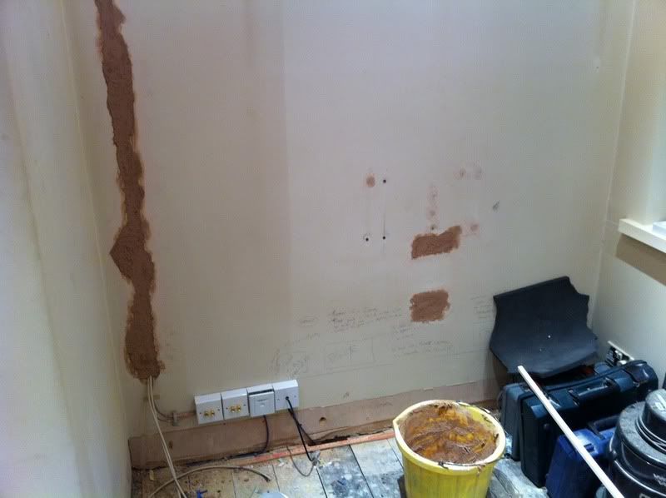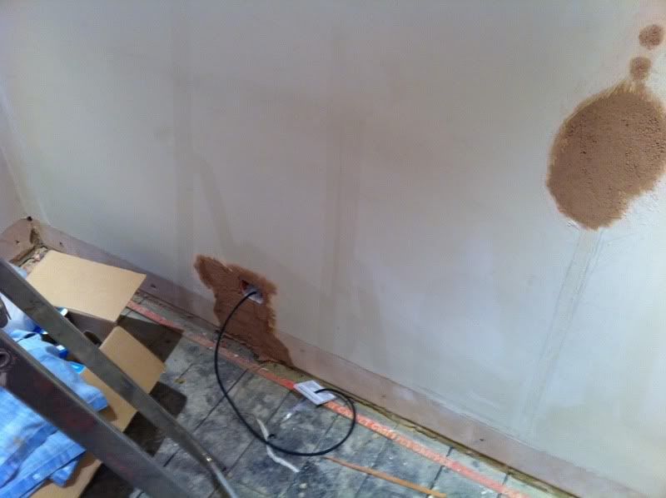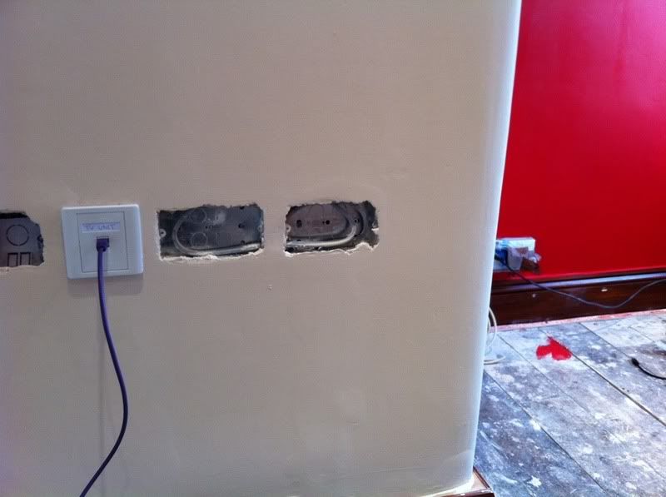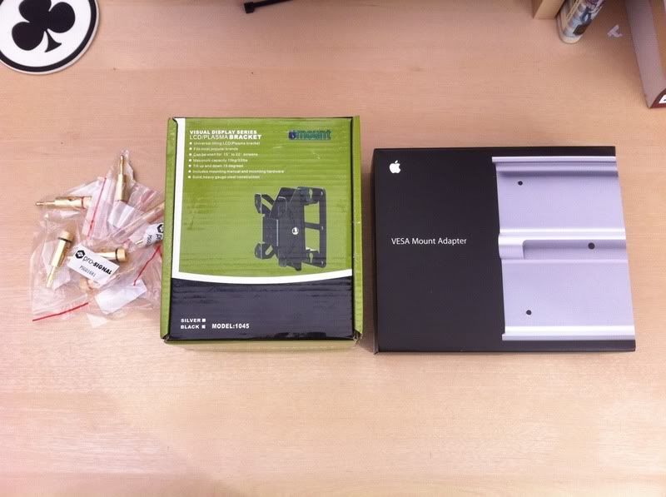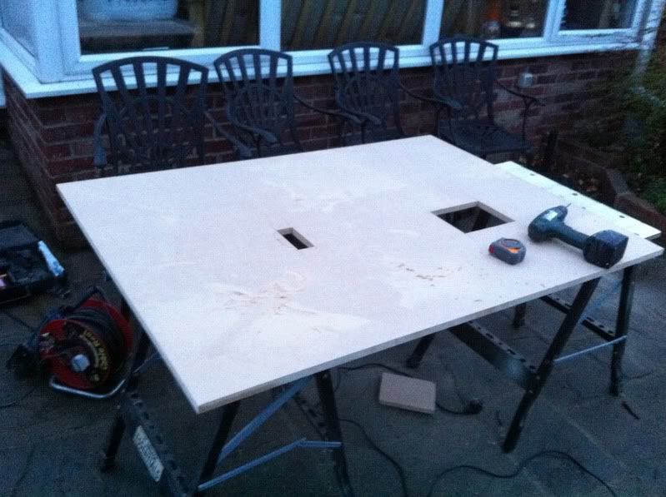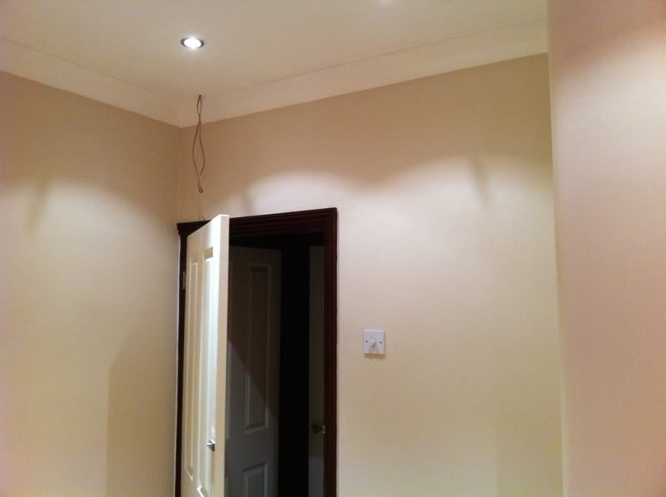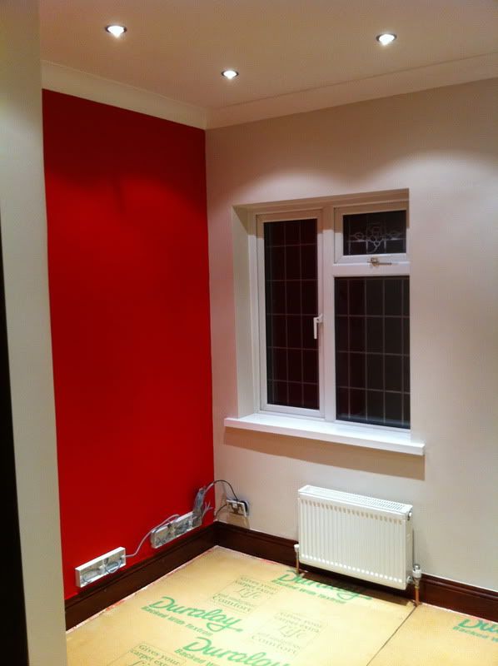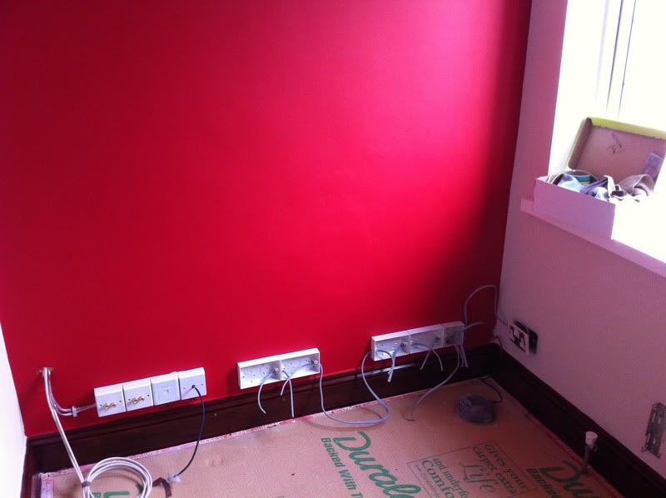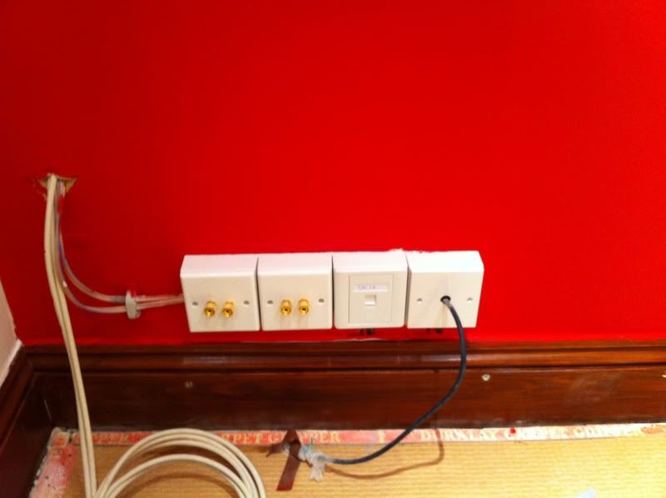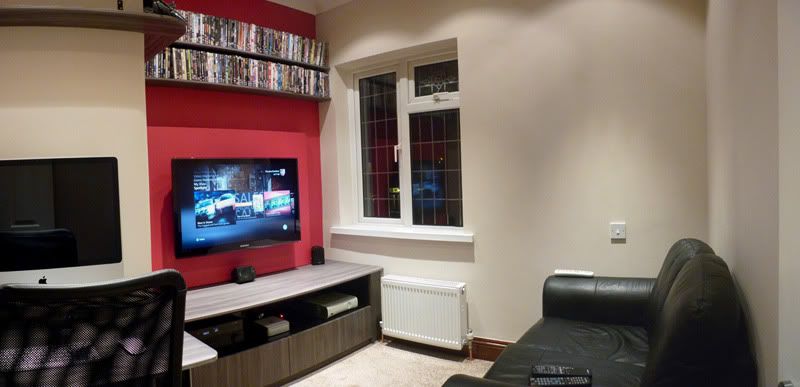Soldato
- Joined
- 26 Aug 2003
- Posts
- 24,271
Sup!
It's time to do the last room in the house that needs decorating, my tiny upstairs sitting room... I've bought a few new bits recently and it doesn't match the rest of the house, so we're doing it.
The computer and my normal living room stuff both live in this room. It's so hard to take pictures of/in the room because it's very small, but here's what it looked like:



I used to have some pictures where you could actually see the whole room but I can't find them and I don't have that camera anymore...
So anyway it's getting an overhaul. New TV, new amp, I'm putting in wired networking for the first time ever in this house, and chasing in all the cables or running them through the loft or under the floor. A floating wall behind the tv with lighting, spotlights, surround speakers up by the ceiling, and a fitted TV unit and new desk/shelves and so on.
I say I, most of the chasing and stuff that requires any talent at all is getting done by my dad with me gophering and doing donkey work, I am doing the wiring/network/decorating and so on though. It's just filling channels and drilling holes in the ceiling and pulling up floorboards and plastering I'm not doing, I'd just wreck the place!
I know it's not a huge project or as impressive as a lot of people's but I think it will look pretty good when it's done so I thought I'd make a little thread, see if anyone's interested.
It's time to do the last room in the house that needs decorating, my tiny upstairs sitting room... I've bought a few new bits recently and it doesn't match the rest of the house, so we're doing it.
The computer and my normal living room stuff both live in this room. It's so hard to take pictures of/in the room because it's very small, but here's what it looked like:



I used to have some pictures where you could actually see the whole room but I can't find them and I don't have that camera anymore...
So anyway it's getting an overhaul. New TV, new amp, I'm putting in wired networking for the first time ever in this house, and chasing in all the cables or running them through the loft or under the floor. A floating wall behind the tv with lighting, spotlights, surround speakers up by the ceiling, and a fitted TV unit and new desk/shelves and so on.
I say I, most of the chasing and stuff that requires any talent at all is getting done by my dad with me gophering and doing donkey work, I am doing the wiring/network/decorating and so on though. It's just filling channels and drilling holes in the ceiling and pulling up floorboards and plastering I'm not doing, I'd just wreck the place!
I know it's not a huge project or as impressive as a lot of people's but I think it will look pretty good when it's done so I thought I'd make a little thread, see if anyone's interested.
Last edited:


