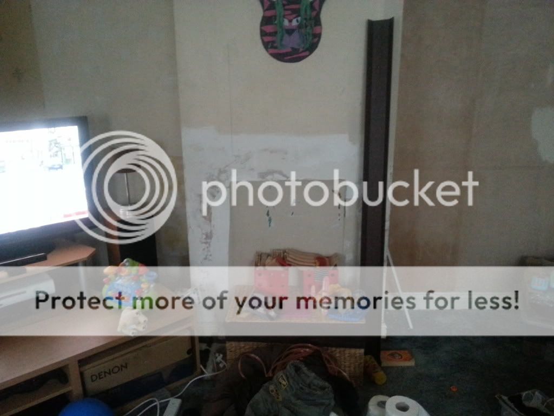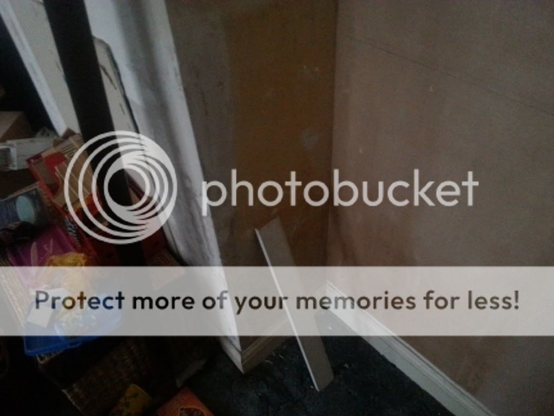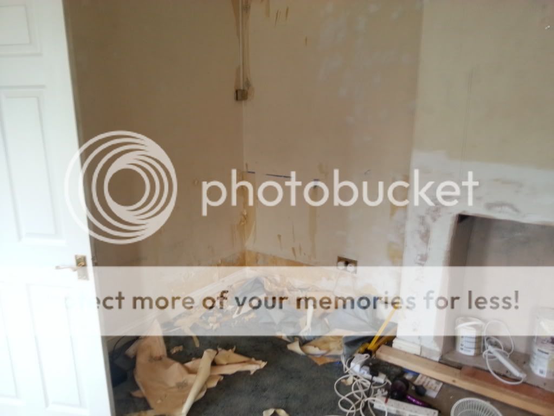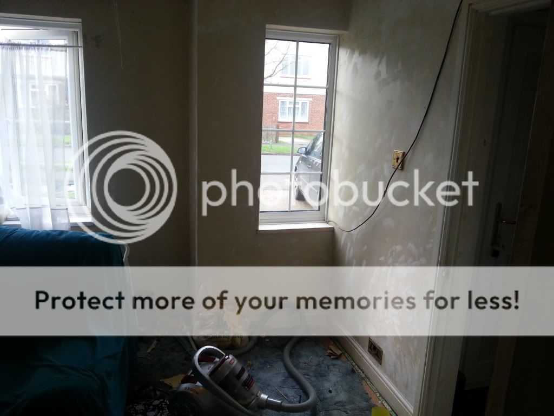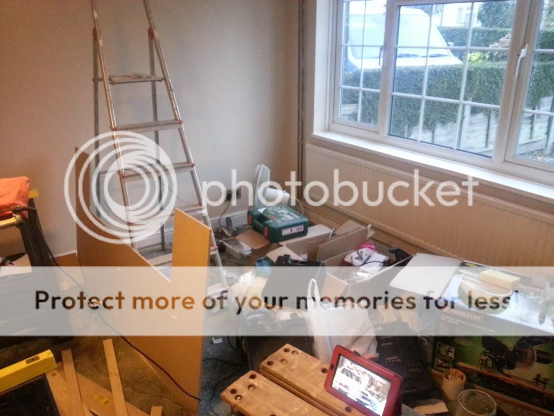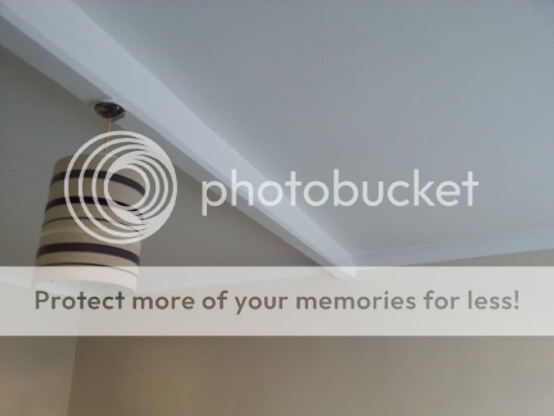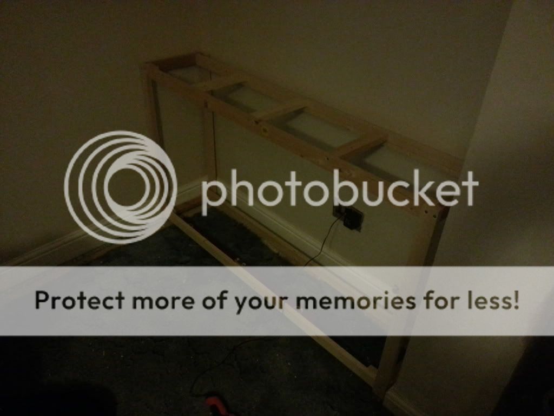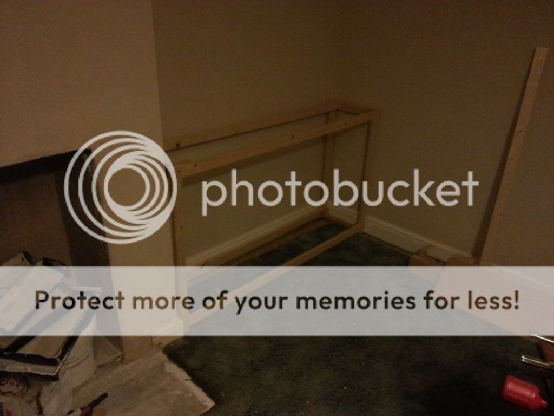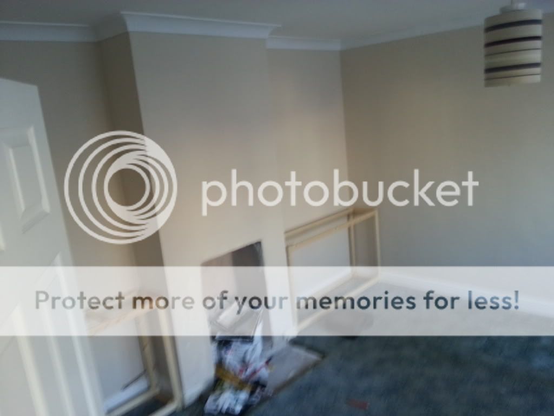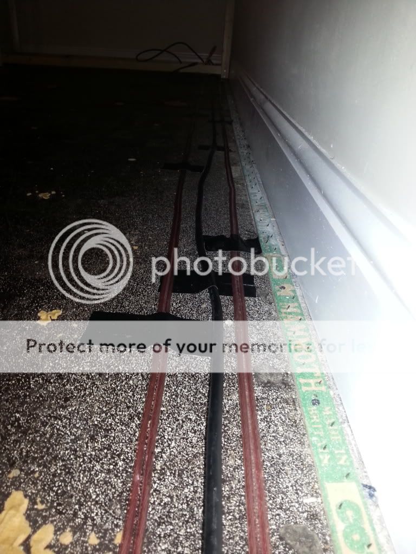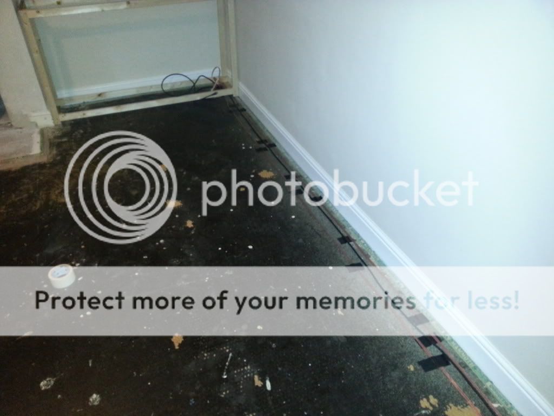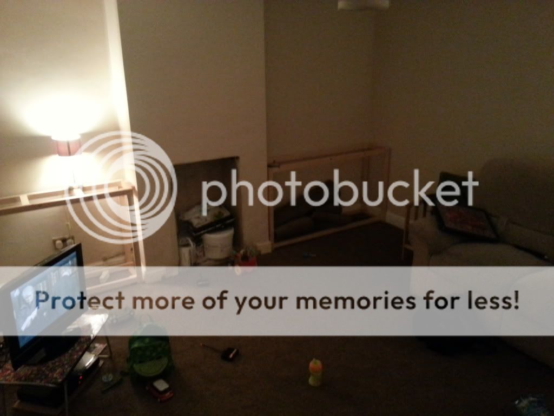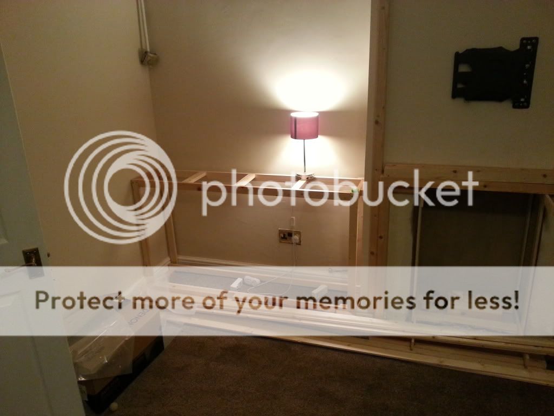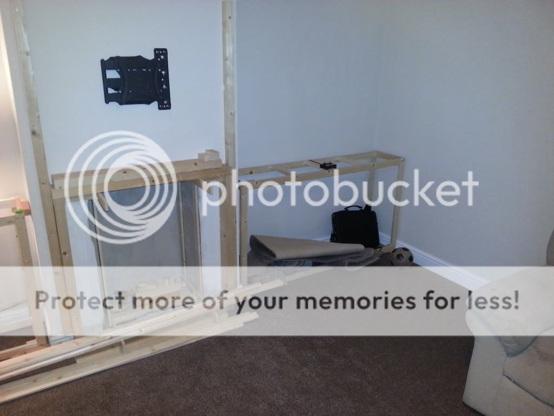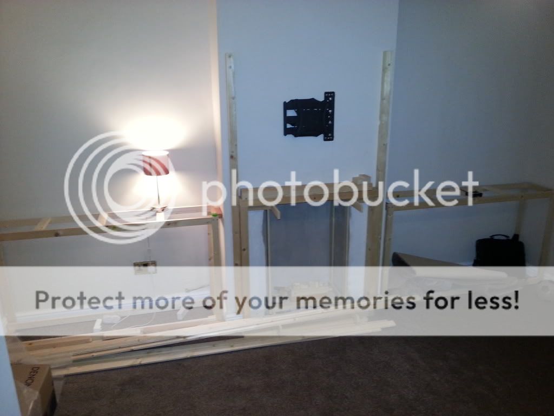Soldato
- Joined
- 17 Jan 2006
- Posts
- 4,313
Hi All
Having done quite a bit of work on the back garden and front lawn/parking area of the house we moved into 6 months ago, as the weather is getting worse and the evenigns are drawing in, we are now going to concentrate on the inside of the house which while liveable needs a good bit of decoration.
In the coming weeks we shall be concentrating on the lounge which is going to involve:
Then comes the big work...
Lots of planning has been done but it's a lot of work, made more difficult by the fact that we can only really get on with things when people are looking after our little boy...
In light of this I am taking a couple of Fridays off when my parents can look after the little man and we can get on, then my gf's parents can have him on Saturday, then her sister can take him on Sunday, both of these days my parents (who are very experienced diyers) will come and help us in return for a bit of food and plenty of tea!
The first Friday I'm taking is the 26th October so I need to get preparing!!!
As the previous owners were heaver smokers, one of the things I'd like to get done before then would be to paint the ceiling, skirtings where possible and coving with a sealant to prevent any nicotine staining coming through the final paint.
We have washed the ceilings a couple of times and got rid of a lot of the staining but we want to make sure it doesn't come back through when we've painted!!
Any got any experience with such stain prevention products/any recommendations of what to use?
Having done quite a bit of work on the back garden and front lawn/parking area of the house we moved into 6 months ago, as the weather is getting worse and the evenigns are drawing in, we are now going to concentrate on the inside of the house which while liveable needs a good bit of decoration.
In the coming weeks we shall be concentrating on the lounge which is going to involve:
- moving everything out
- riping out the old carpet
- stripping the remaining wallpaper(my girlfriend has already made a start on this...much to my surprise when I got home from work one day...)
- filling, sanding and painting the walls
- painting the coving
- Painting the skirting
- Painting door architrave
- Having new carpet fitted
Then comes the big work...
- fitting shelves into the alcoves either side of the chimney breast
- building cupboards into the alcoves
- building a false wall to go in front of the chimney breast
- building an av rack to go into the fireplace
- wall-mounting tv
Lots of planning has been done but it's a lot of work, made more difficult by the fact that we can only really get on with things when people are looking after our little boy...
In light of this I am taking a couple of Fridays off when my parents can look after the little man and we can get on, then my gf's parents can have him on Saturday, then her sister can take him on Sunday, both of these days my parents (who are very experienced diyers) will come and help us in return for a bit of food and plenty of tea!
The first Friday I'm taking is the 26th October so I need to get preparing!!!
As the previous owners were heaver smokers, one of the things I'd like to get done before then would be to paint the ceiling, skirtings where possible and coving with a sealant to prevent any nicotine staining coming through the final paint.
We have washed the ceilings a couple of times and got rid of a lot of the staining but we want to make sure it doesn't come back through when we've painted!!
Any got any experience with such stain prevention products/any recommendations of what to use?


 ) so it should cope fine with us doing building works - nothing major, just wooden framework etc - for the doors / false wall...
) so it should cope fine with us doing building works - nothing major, just wooden framework etc - for the doors / false wall...
