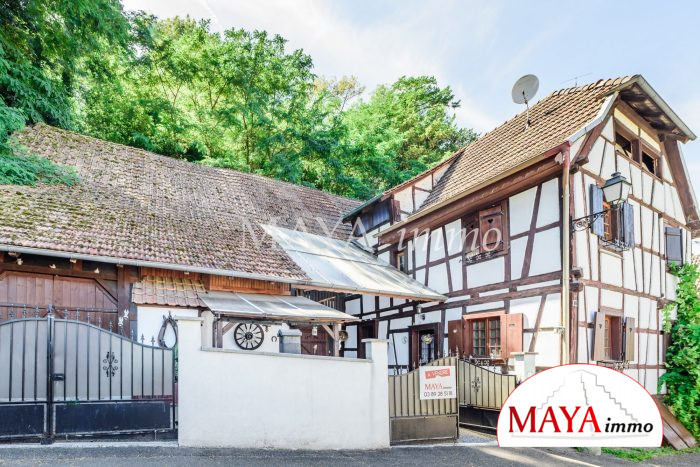Soldato
I don't want to tempt fate, but we've been looking at a house that needs a huge renovation and a barn that is attached and needs ripping down and a new building put in it's place. If/when we get it sorted and if we get it, I'll start a proper build thread as it'll be a massive one for sure.
On that though, been looking at all options of what the hell would you put in the house if you could?
Now, this could be room wise, tech wise, or just anything you think that needed to be in a house today!
Little things for us are things like USB sockets are important.
Then, a gym area is also important for us, and an office and I'm pushing for a wine cellar... must haves obviously but the office is.
but the office is.
Is it still worth getting cat5 wired in? Anything else tech wise that people would recommend?
We'd like air source heat pump, and looked at solar but unsure we would get the most from it from the angle of the house, but still looking into it.
So what would be top of your list? And what do you think I should consider I've probably not thought of!
On that though, been looking at all options of what the hell would you put in the house if you could?
Now, this could be room wise, tech wise, or just anything you think that needed to be in a house today!
Little things for us are things like USB sockets are important.
Then, a gym area is also important for us, and an office and I'm pushing for a wine cellar... must haves obviously
 but the office is.
but the office is. Is it still worth getting cat5 wired in? Anything else tech wise that people would recommend?
We'd like air source heat pump, and looked at solar but unsure we would get the most from it from the angle of the house, but still looking into it.
So what would be top of your list? And what do you think I should consider I've probably not thought of!




























