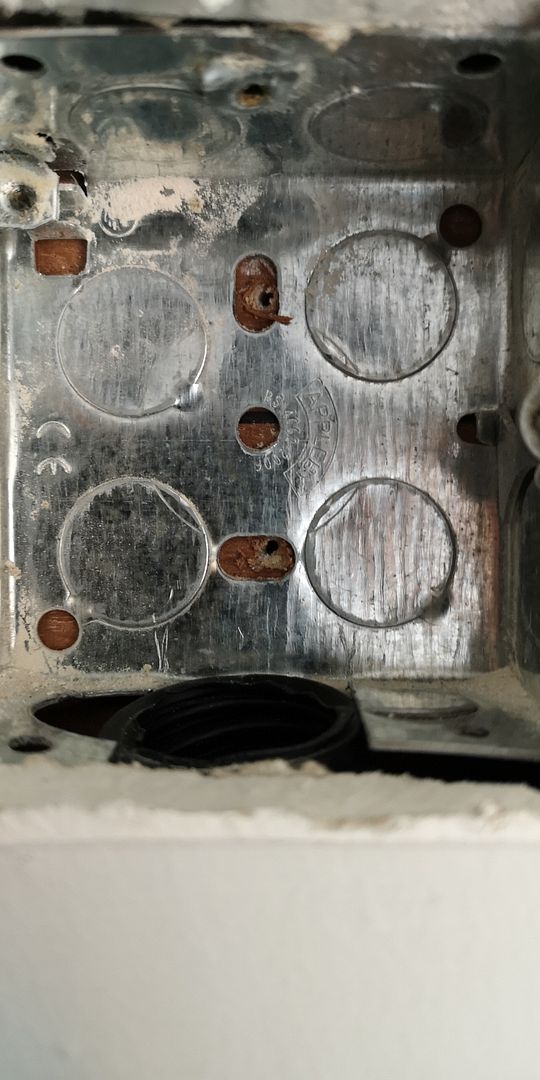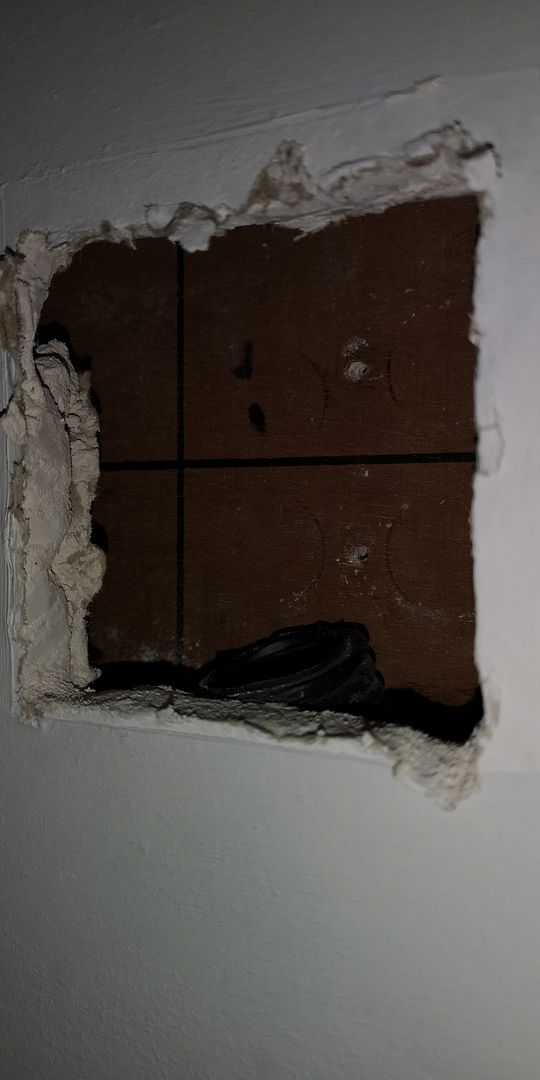Hi a little help please. I have a 55" tv coming which we want to wall mount. Weight is approx 18kg.
The wall is a party wall seems to be 2cm thick plaster board, then a 4cm cavity and what appears to be at least 4cm of wood (or similar) after that. Then no doubt brick or breez block behind that. Im guessing the depth of the "wood" from the thickness of the screws holding the back box in place. I have took a pic below where I have taken one of the sockets off and the brown stuff is what im calling wood.

This appears to spread the full length of the party wall Im assuming its insulating panel or similar rather than wood. Im thinking I can get some 10cm bolts or similar and screw the tv bracket directly into this "wood".
This is a newish house and has been designed with wall mounting tvs in mind so Im assuming this wood is what this is designed for?
Any recommendations of the best approach?
The wall is a party wall seems to be 2cm thick plaster board, then a 4cm cavity and what appears to be at least 4cm of wood (or similar) after that. Then no doubt brick or breez block behind that. Im guessing the depth of the "wood" from the thickness of the screws holding the back box in place. I have took a pic below where I have taken one of the sockets off and the brown stuff is what im calling wood.

This appears to spread the full length of the party wall Im assuming its insulating panel or similar rather than wood. Im thinking I can get some 10cm bolts or similar and screw the tv bracket directly into this "wood".
This is a newish house and has been designed with wall mounting tvs in mind so Im assuming this wood is what this is designed for?
Any recommendations of the best approach?




