Soldato
- Joined
- 17 Jun 2009
- Posts
- 7,089
- Location
- Swansea
Just wondering if any1 here has recently or previously had an extension build? I have planning permission ready to go in for a 4m x 13m 2 floors extension.
How much have you guys paid and what size extension have you had? Want to get a rough idea of the average price.
WELL I WENT AND DID IT!!! Altho please excuse my stupid 4mx13m (now idea why i said that haha!)
Total cost:
Extension = 38000
New Combie + Plumbing = 3000
New Kitchen = 5000
Due to complete in 5 weeks. Roof is going on today.
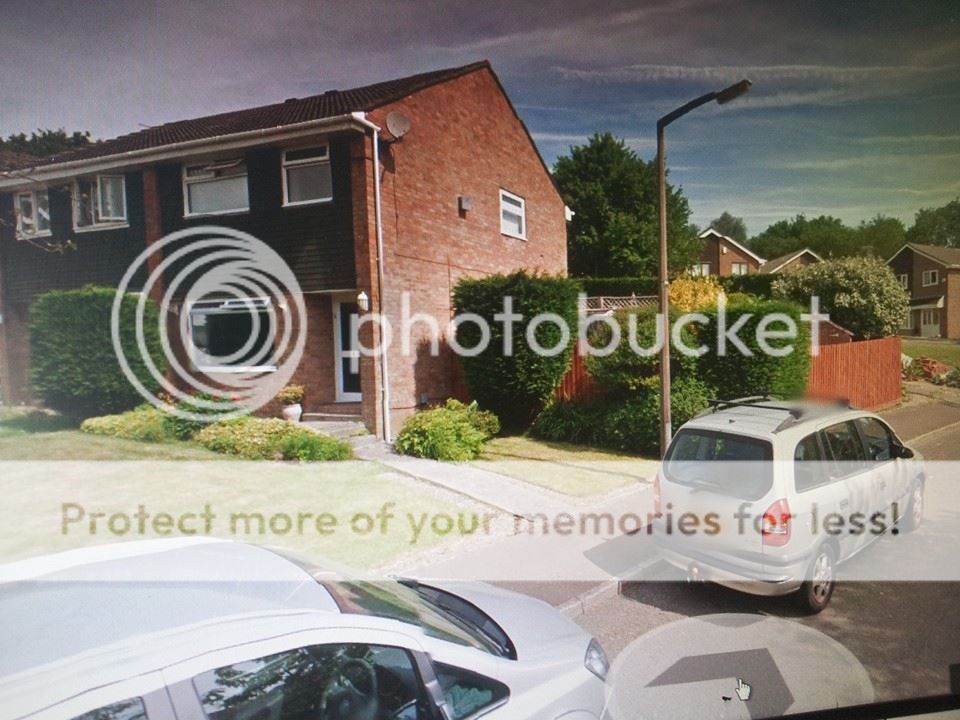
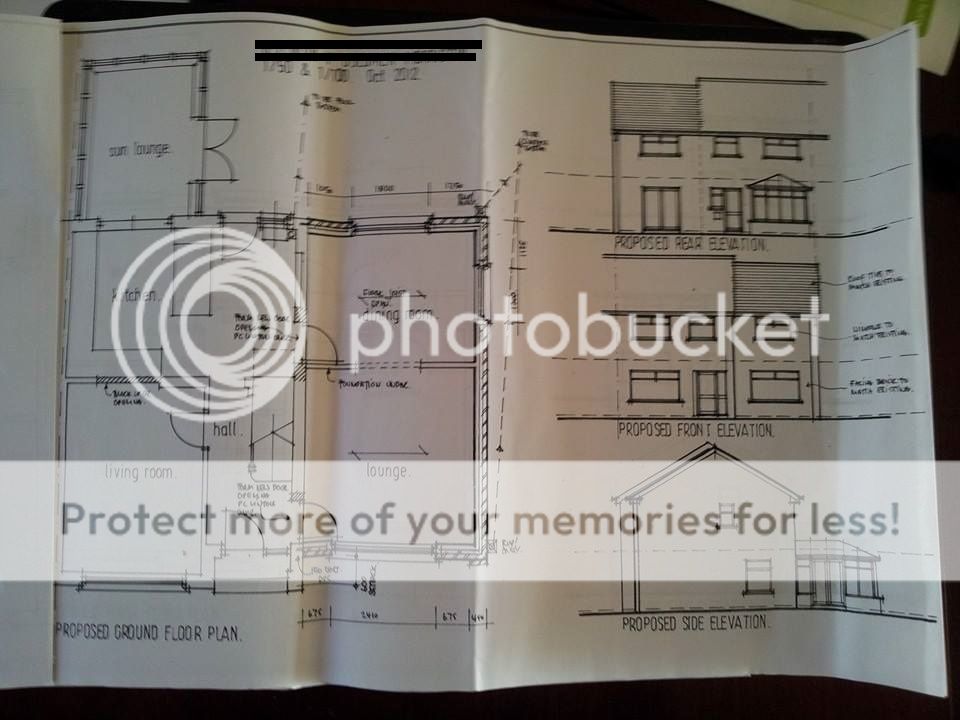
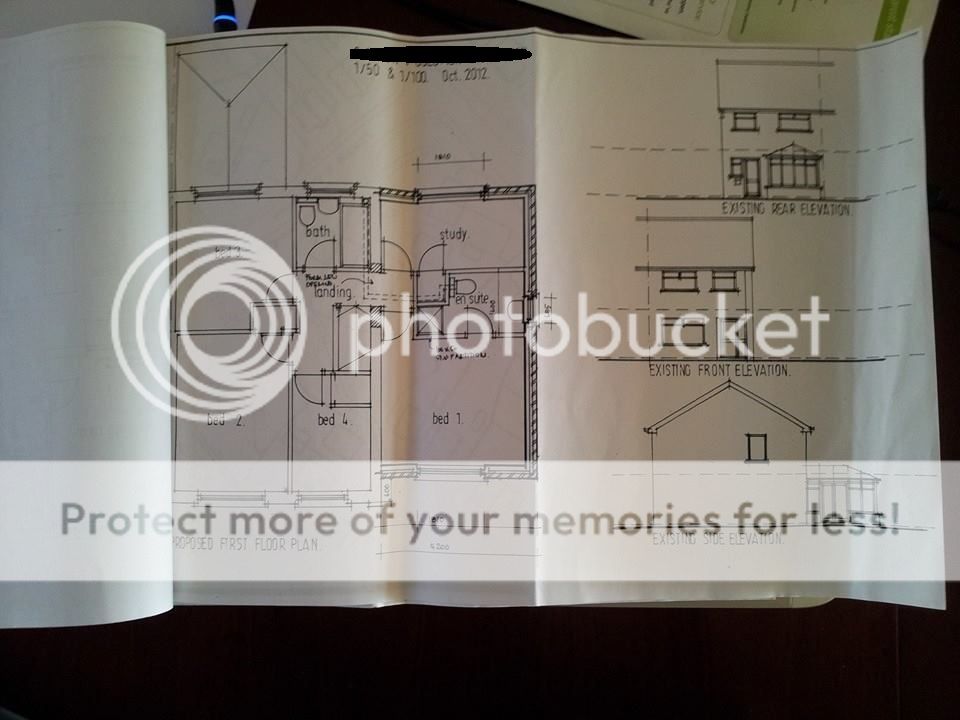
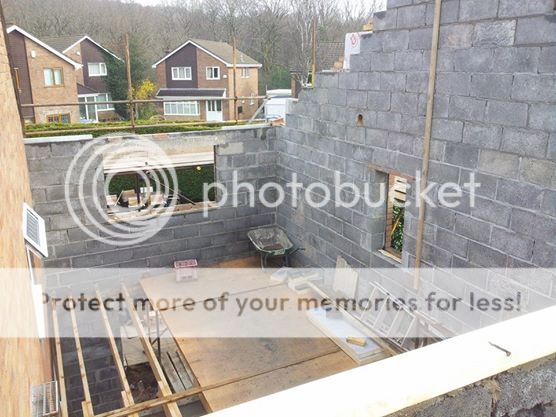
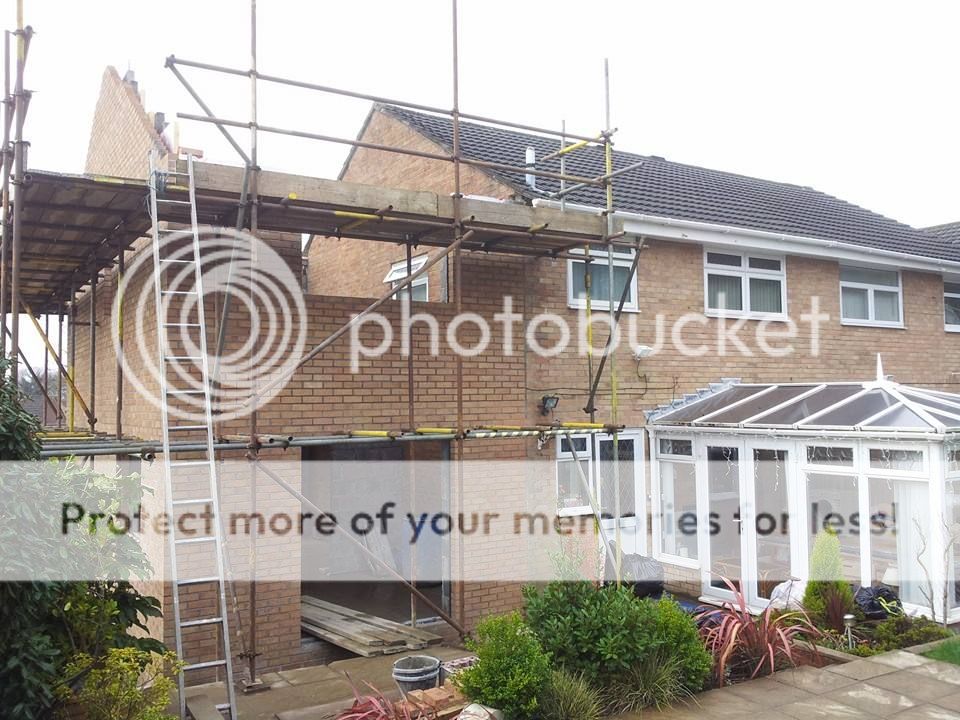
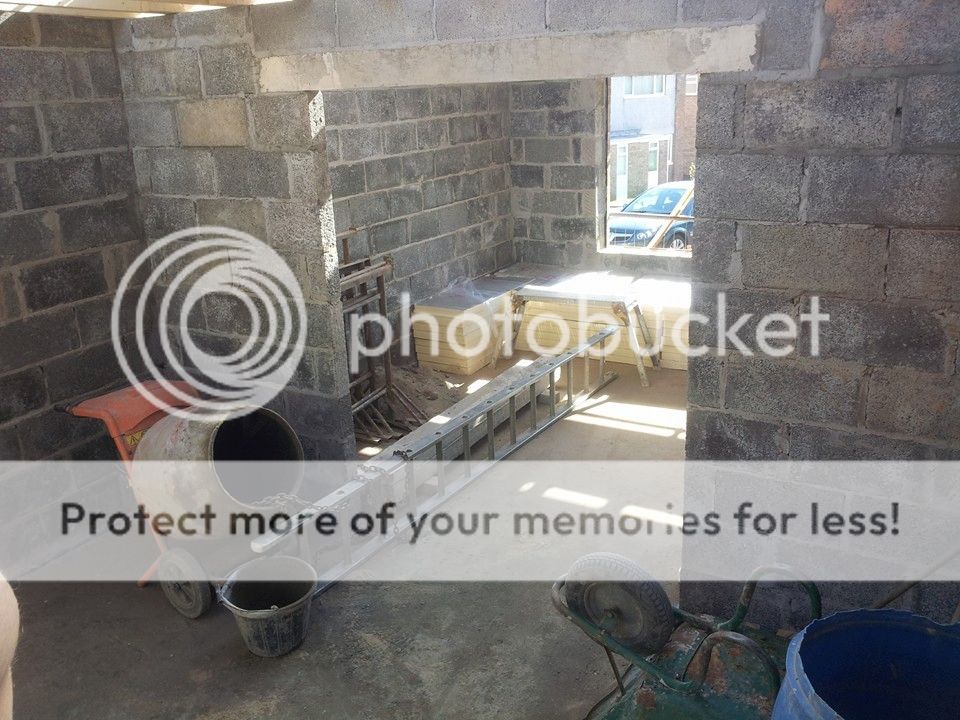
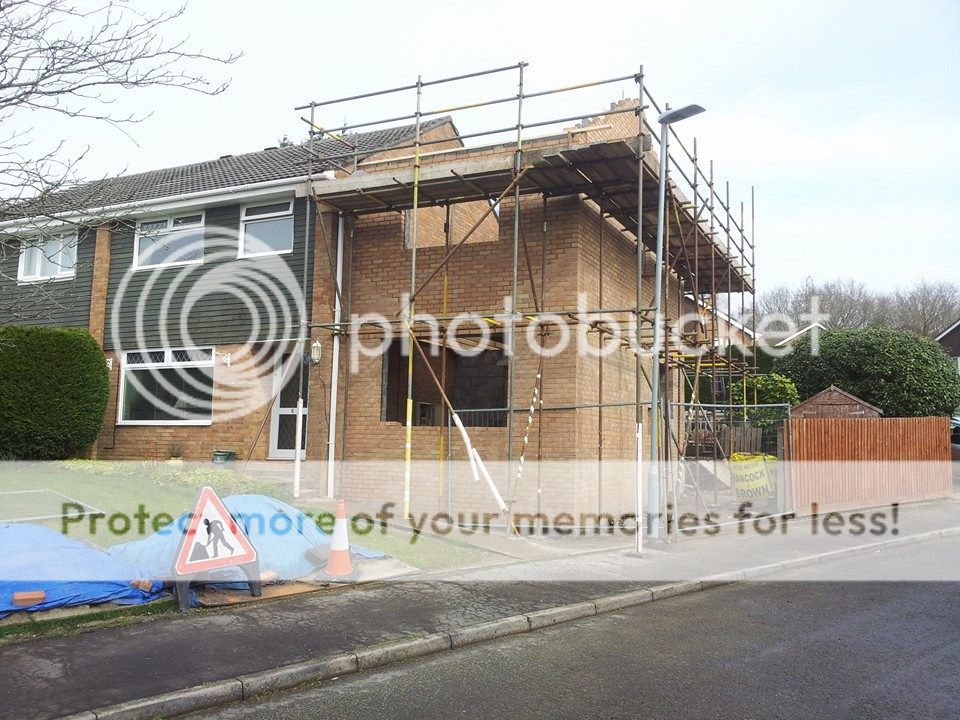
Last edited:





