The project is to…..
1. combine the separate bathroom/toilet room into one. Blocking up the toilet doorway, keeping the bathroom doorway.
2. Have pipe work rearranged to fit new stuff.
3. Replace floorboards with marine ply, tile floor.
4. Fit new bath and Vanity unit
5. Tile, fit shower pump and shower

As you can see, its a stupid idea and iv never liked it. This pic was taken 2 weeks ago, just before i started knocking the centre wall down.

The plan was to bring down the wall upto the door frame.
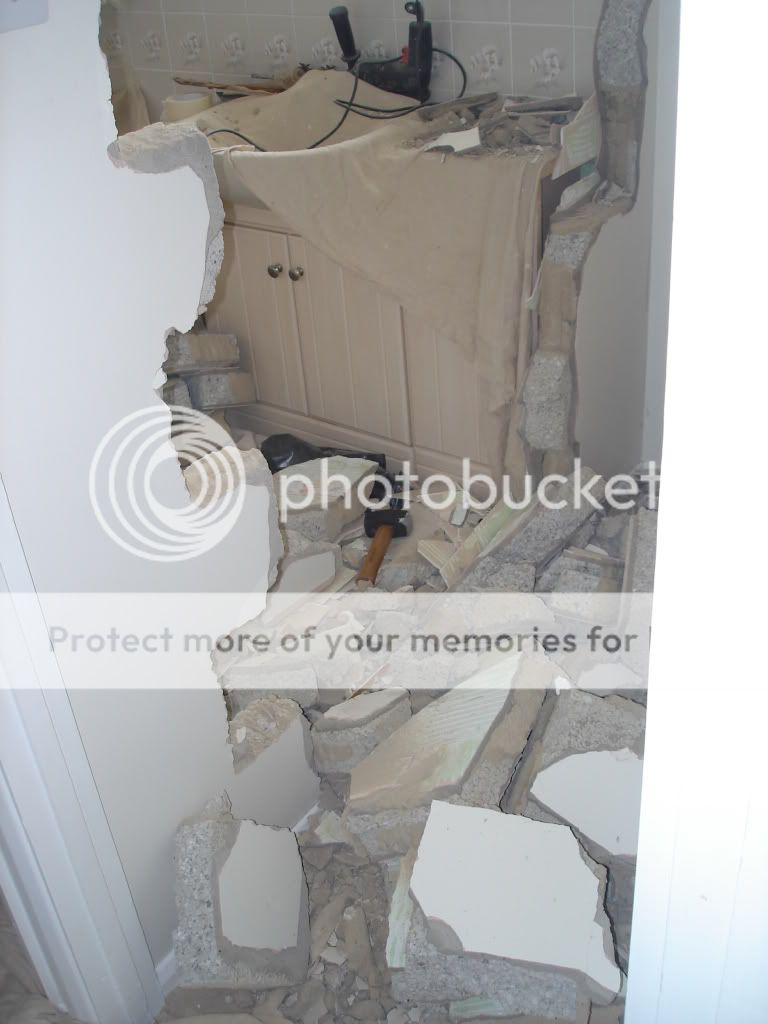
most of the wall, on the floor….. happy days and i only broke the toilet seat.
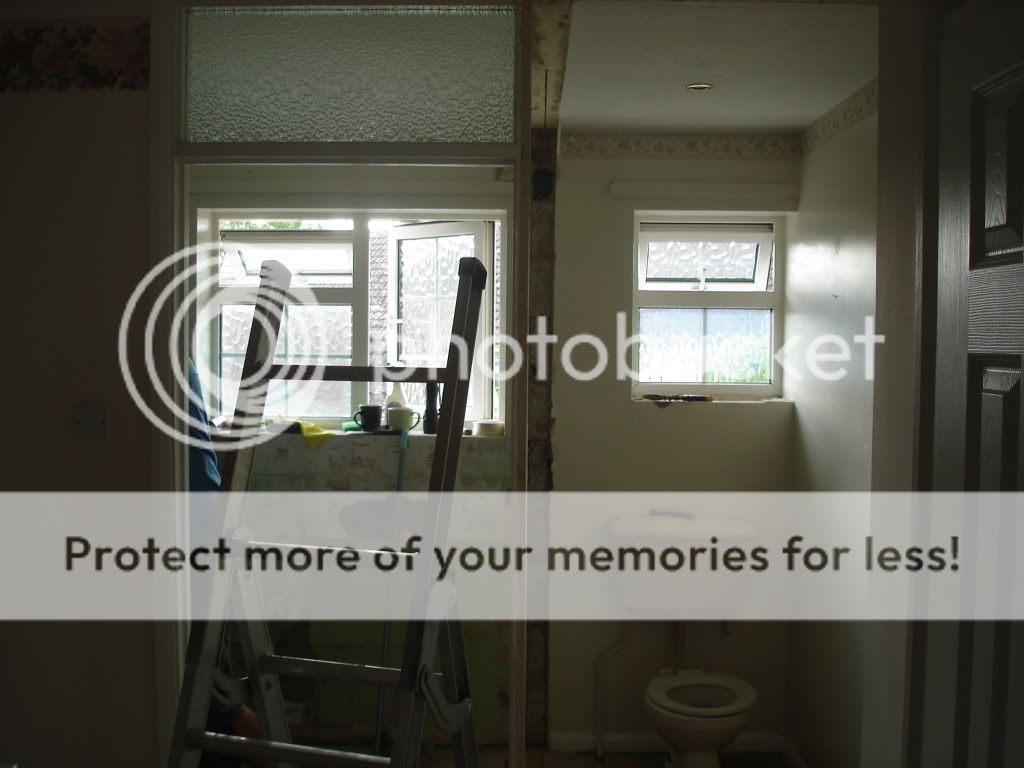
1/08/11 Family moved to my mums, time to get busy. This was taken around 11ish I think. Wall down, frame removed, empty shell.
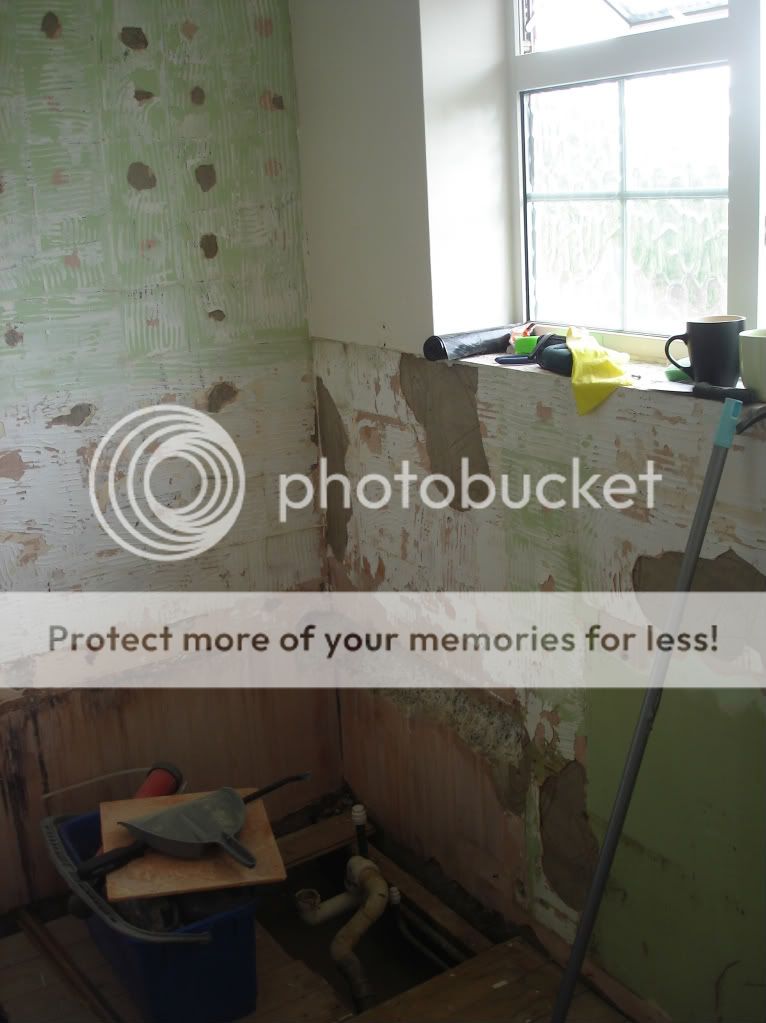
End of day 2. New wall has been bricked up and plastered. Patches have been plastered and channels dug for wires and pipes. Floor boards removed and pipes installed.
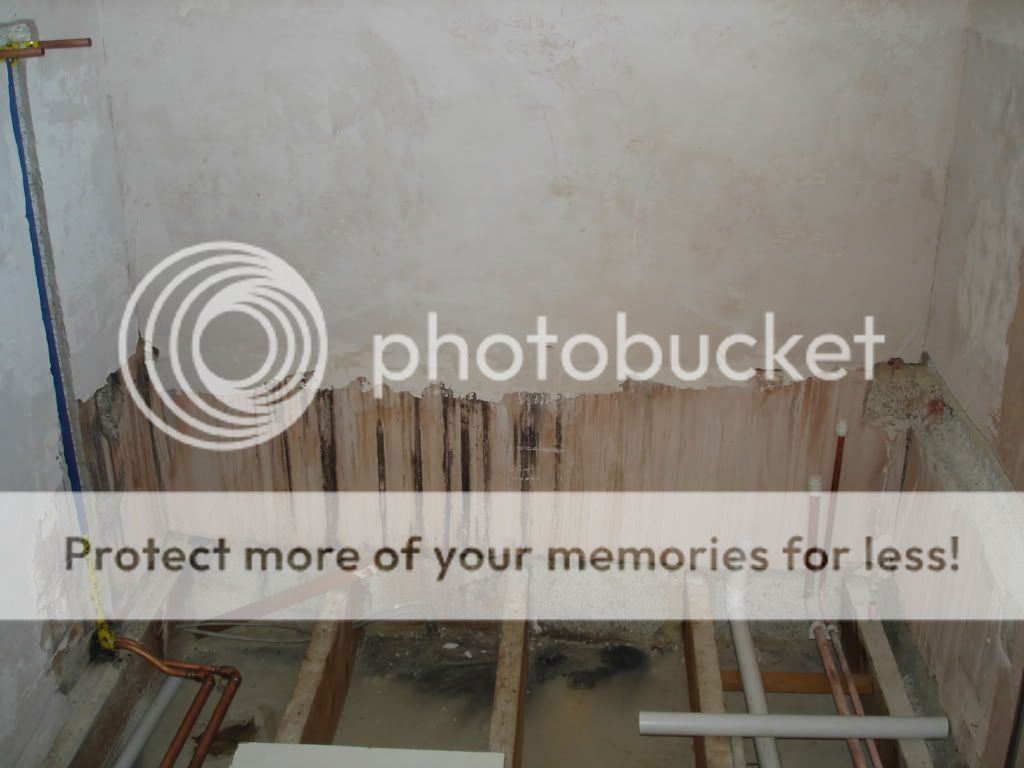
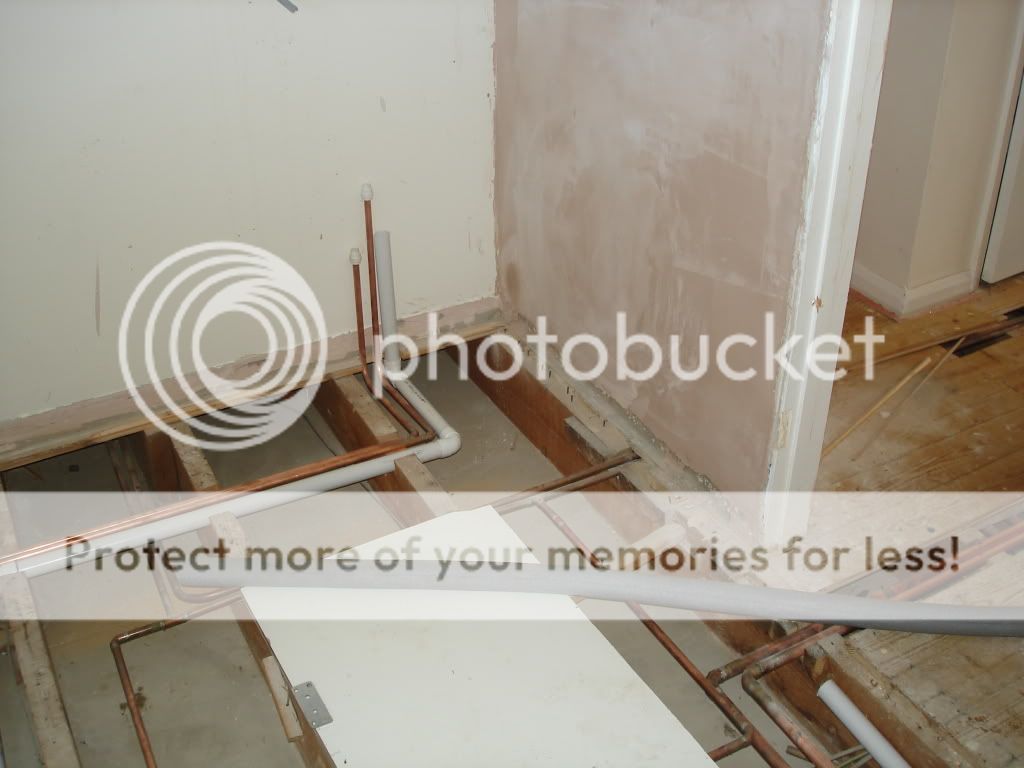
End of today, new floor boards fitted and floor tiles have been laid.
. Had a bit of a problem, I was talking to someone and not concentrating where I screwing down the floor boards. Next thing I noticed water…………………
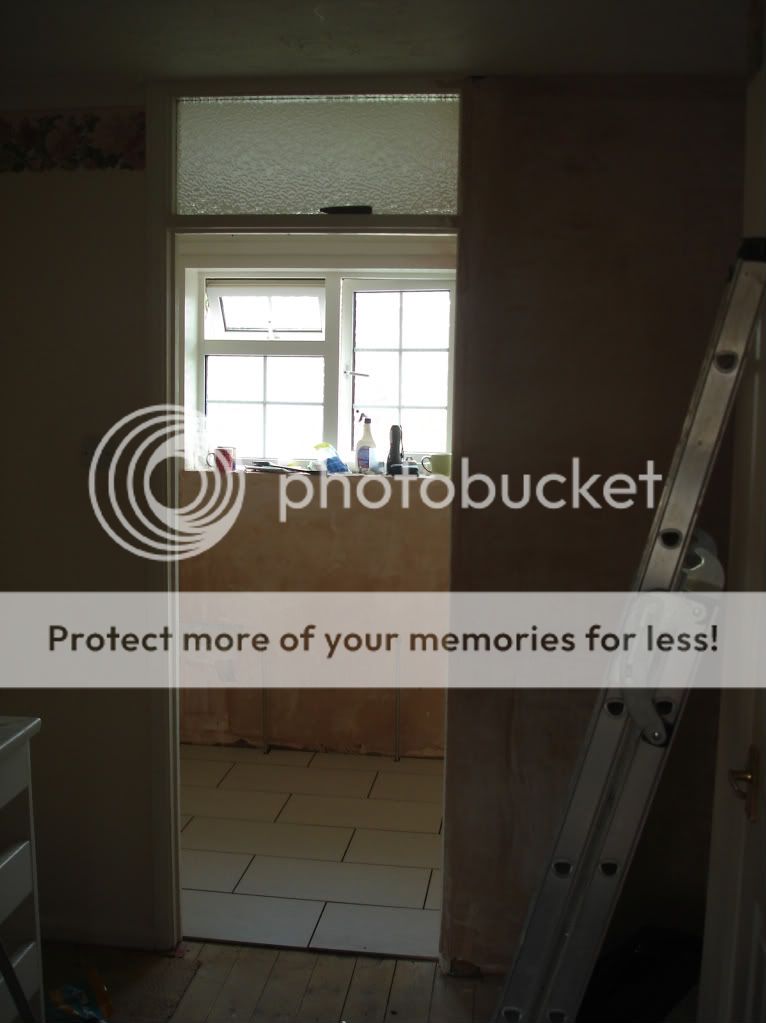
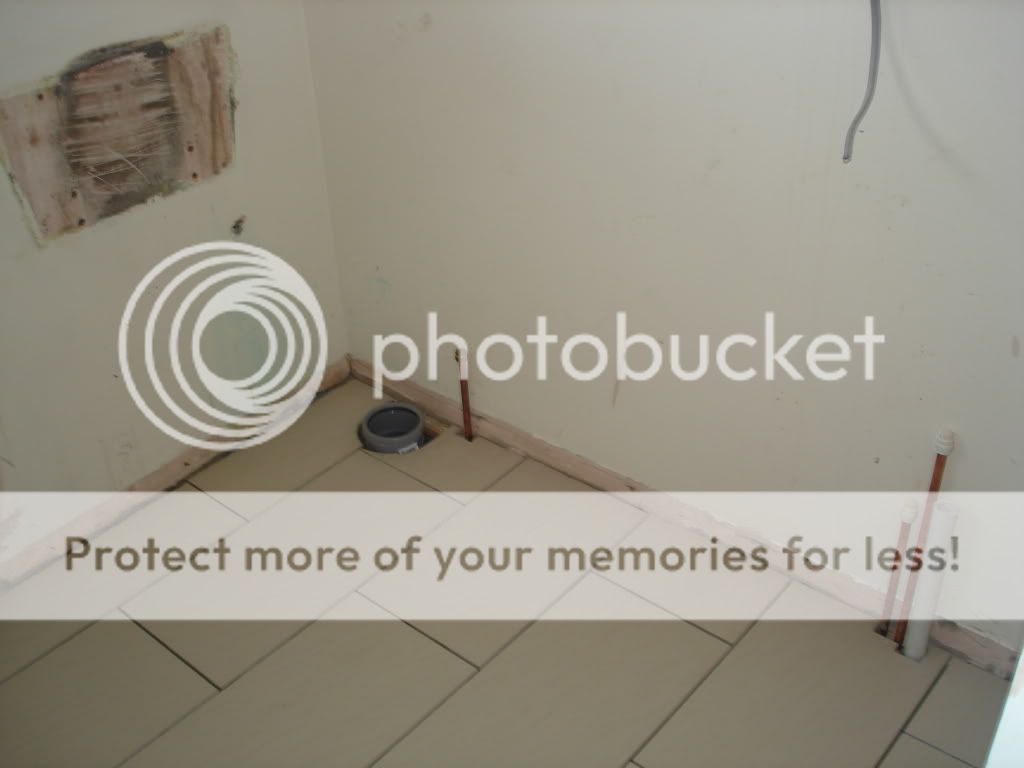

1. combine the separate bathroom/toilet room into one. Blocking up the toilet doorway, keeping the bathroom doorway.
2. Have pipe work rearranged to fit new stuff.
3. Replace floorboards with marine ply, tile floor.
4. Fit new bath and Vanity unit
5. Tile, fit shower pump and shower

As you can see, its a stupid idea and iv never liked it. This pic was taken 2 weeks ago, just before i started knocking the centre wall down.

The plan was to bring down the wall upto the door frame.

most of the wall, on the floor….. happy days and i only broke the toilet seat.

1/08/11 Family moved to my mums, time to get busy. This was taken around 11ish I think. Wall down, frame removed, empty shell.

End of day 2. New wall has been bricked up and plastered. Patches have been plastered and channels dug for wires and pipes. Floor boards removed and pipes installed.


End of today, new floor boards fitted and floor tiles have been laid.
. Had a bit of a problem, I was talking to someone and not concentrating where I screwing down the floor boards. Next thing I noticed water…………………







 lol
lol