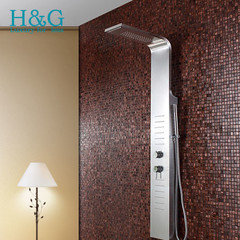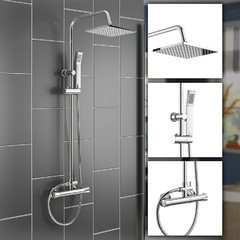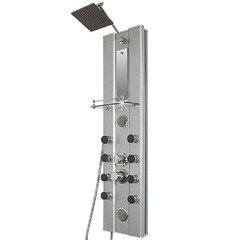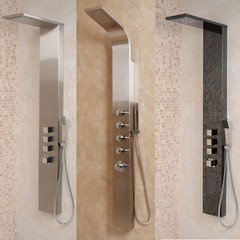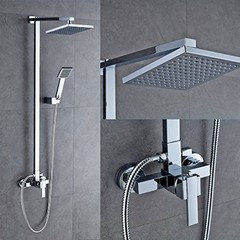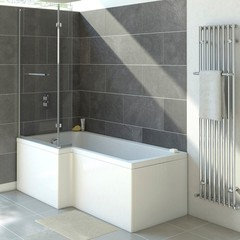We would like to update the bath room, We need to keep the bathtub but dont think we have the room for a walk in shower,
We would like to add a new shower and change the taps, at the moment we have basic ideas of what we think may work.
We have plastic panels on the walls but they have become scratched and worn in areas, the old electric shower stopped working long ago, and one of the taps is damages.
I will try and add images of the bath room and some ideas of what we think.
We would like to add a new shower and change the taps, at the moment we have basic ideas of what we think may work.
We have plastic panels on the walls but they have become scratched and worn in areas, the old electric shower stopped working long ago, and one of the taps is damages.
I will try and add images of the bath room and some ideas of what we think.


