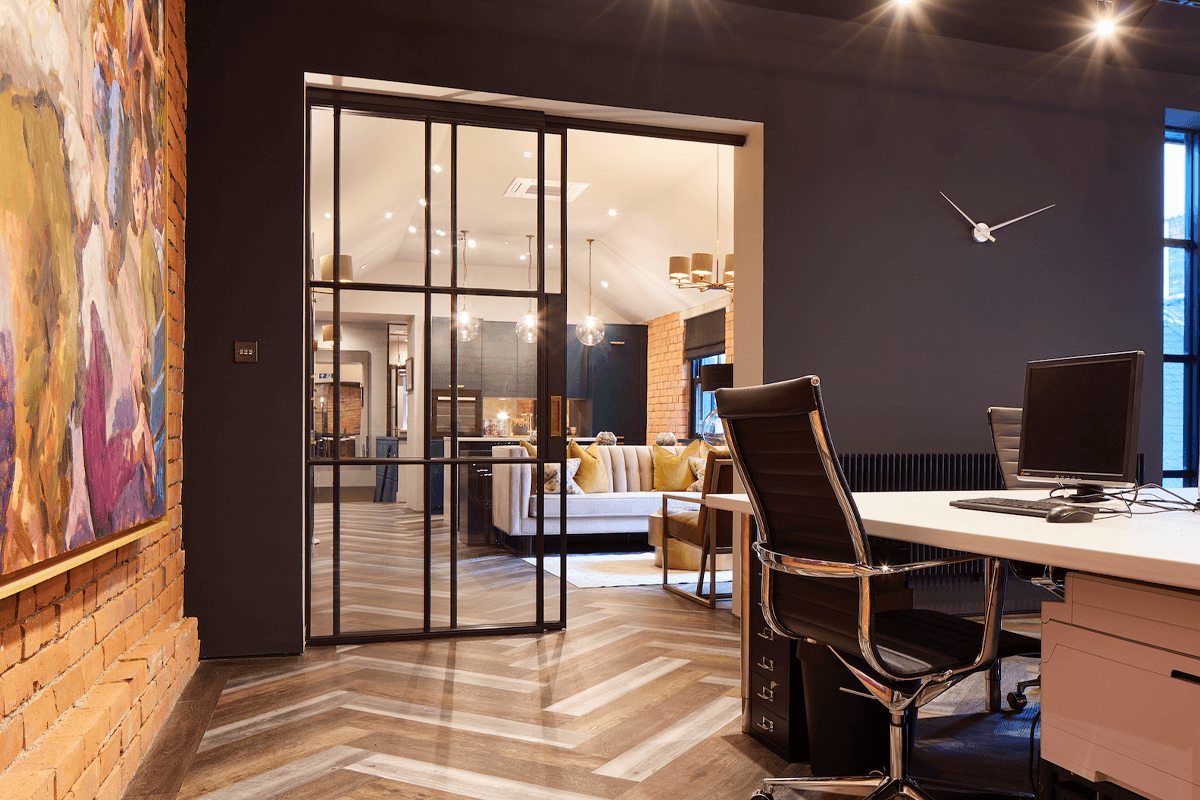the window is in the mock-up ? can't be embedded behind the sink - don't want too much full height stuff on window wall - that's how the light gets in,
- having hob at the end makes access to it a bit restricted if you have two people cooking, original hob location looked better.
these windows/similar as a slideable seperator with kitchen area would be nice.
Discover the sleek and modern range of Innervision Crittall steel internal sliding partition doors. Get your industrial style inspiration.

www.crittall-windows.co.uk
.. you meant previous owner had had dining at front I guess
This is what is labelled Living Room but currently being used as a Dining Room + Office space for me:
My intention is to keep this as a Dining Room as it is out of the way/not part of the foot fall of the house. It is also wide enough to have my desk, and cut off enough from the Living Room that I can be down here with wife/kids without being overlooked or me annoying them with video gaming/late working etc.
---------------
This is what is labelled Dining Room but currently being used as the Living Room, and intended to be opened up into the Kitchen/Living room:
--------------
The kitchen as it currently stands:
n.b. this was taken with the Hue Aurelle light set to
god aweful PTSD inducing colour temperature but it works great for photos.
--------------
Spot on suggestion with the Crittall window; I had actually been eBaying this morning to see if I could win the lottery and find a mismeasure that would work. I think I may have but it doesn't open and is probably a bit too narrow.
Garbage mock-up but I'm thinking something like this:
n.b. the window pictured is actually for sale second hand, but it is a vertical orientated window that opens fully, hinged to the left as pictured. Not sure that would work? But if it does, a dirt cheap way of acheiving what I want... I would mount it at work surface level to make the work top go right up to it.
I also found this guy on eBay that could work, but it doesn't open and it slightly too small height wise.
Regarding light --- this window overlooks the side return at a NNE direction, so ultimately doesn't get any light anyway.
"The desired effect"
-----------
Noted regarding the hob, I totally agree - as the kitchen roof where it is depicted in the diagram houses the stairs, which makes space limited for the extractor fan. However, this seemed like the lesser of two evils as ultimately it'd look a bit odd having tall boy cupboards here, as you could only fit 1 600mm wide corner unit (mostly wasted space) and 1 600mm full unit; and then you are bust (max height is 1.6m to get a 600mm unit and then you have wasted the corner space):
Diagram to show how the space is max utilised with the Hub in this "second choice" location, leveraging the smaller depth corner units to avoid wasting space, but also allowing me to "push" the island into the living room a bit to open up the floor space of the kitchen itself:
N.b. as you can see I'll have to butcher two units on the bottom left corner to accommodate the wall, but it means that absolute wasted space at the moment gets fully utilised.
--------------
Ultimately the beauty of this idea is, I get my "weird" layout which is specific to my computer setup being out of the way, but any future owners could easily whack a dining table in that room and be golden if they wanted the kitchen diner effect.
The only "sunk" cost I am worried about is, if we do get the £50k rear extension, or the £100k+ side return double-story extension, the kitchen will be moved again- although given I am doing the work my self, the cost isn't astronomical (I reckon £10k [god knows where this is coming from]) and most of the kitchen units can be re-used.



 ).
).