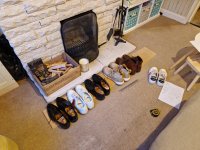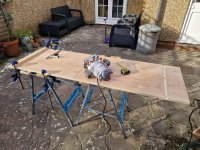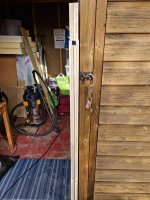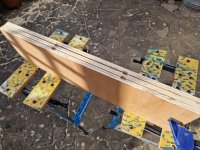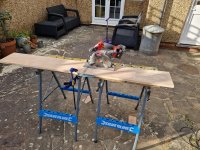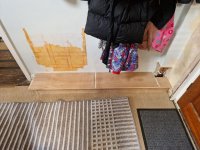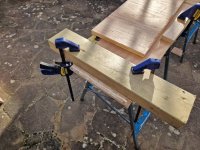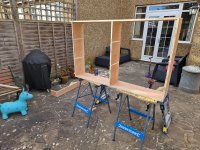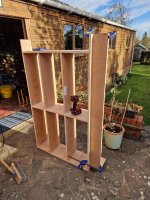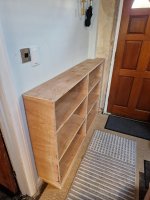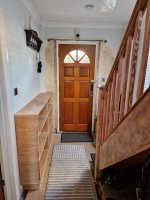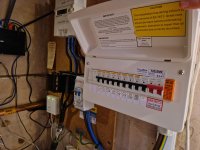To be honest a decent wood like that (after sanding it's not so dark!) I'd consider oiling it /similar rather than paint?
Yeah possibly - however the hallway is super dark, so part of the intent here was to paint it glossy white to try and brighten it up a bit. Will consider though...
Plan has been refined into critical path:
* Get sparky in to swap consumer unit
* Strip wallpaper/first fix prep the walls
* Fix pipework boxing - I might strip this off to lag the pipes as well (every little helps?)
* Build stair cupboard
* Caulk/fill gaps in wood
* Final sand on any spots I've missed/imperfections
* Prime walls/mist coat
* Prime stairs
* Paint ceiling
<I expect by this point I'll be getting updates on front door installation date>
* Get front door fitted
* Fix plaster around door / mist coat it
* Paint
Depending on how long the door takes I'll whack the PIR under the boards, but I don't want to go OTT here as I need access for CAT6 to the living/dining room. Maybe I'll put a drain pipe in to act as a cable tray or something.
I'll probably finish my door handle job upstairs as well, just need to swap the master and the "current" bathroom knobs/handles to match the other two rooms.




