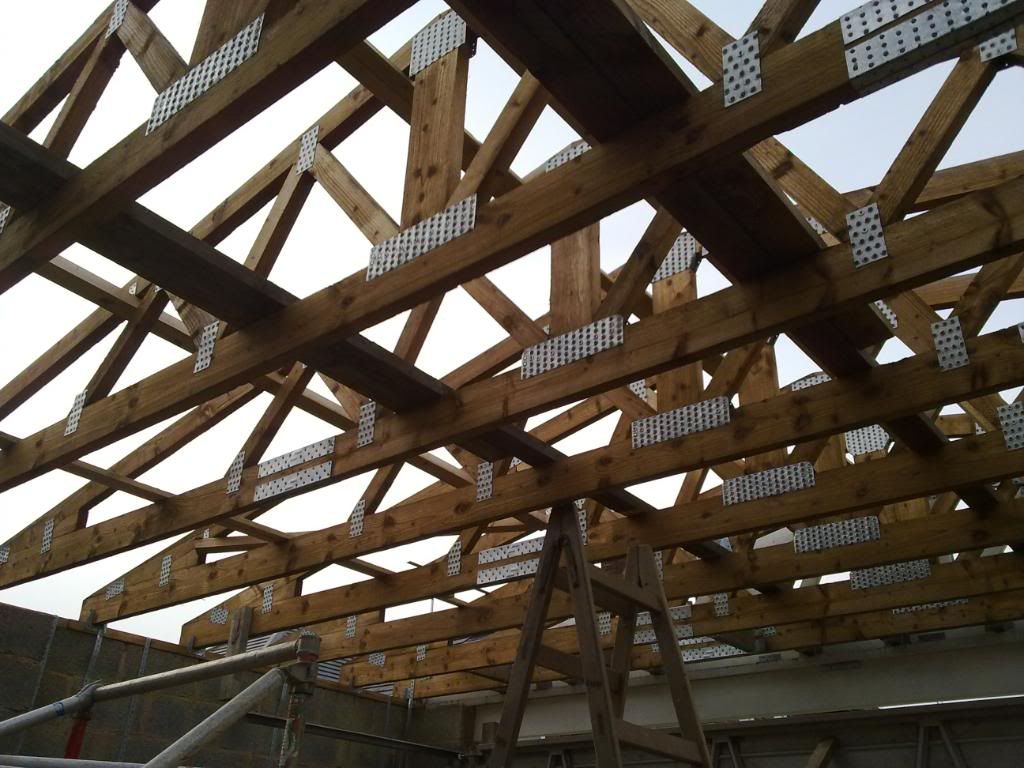this is sounding like it's next to your house so if you want to have it "in keeping" with the rest of the buildings I guess trusses is the way forward. If you like the idea of headroom, have a look at raised scissor and scissor tie truss designs. Doesn't give you any usable roof space but gives you extended head room.
If you can build up the gable walls to to pitch height in block or engineered brick then you could use an I beam as your top rafter, then just drop the hips down to to eaves.
World is your oyster.
in bold was sort of what I had in mind

and in keeping... na dont worry about that



