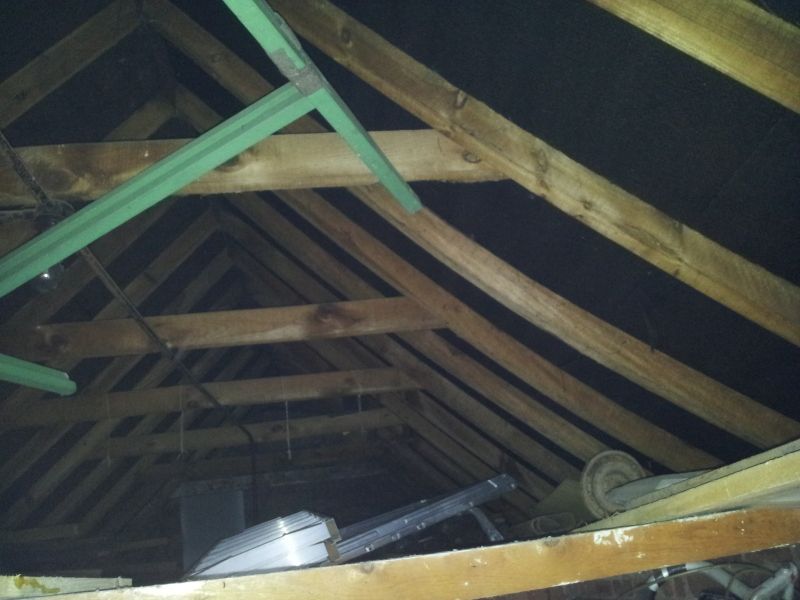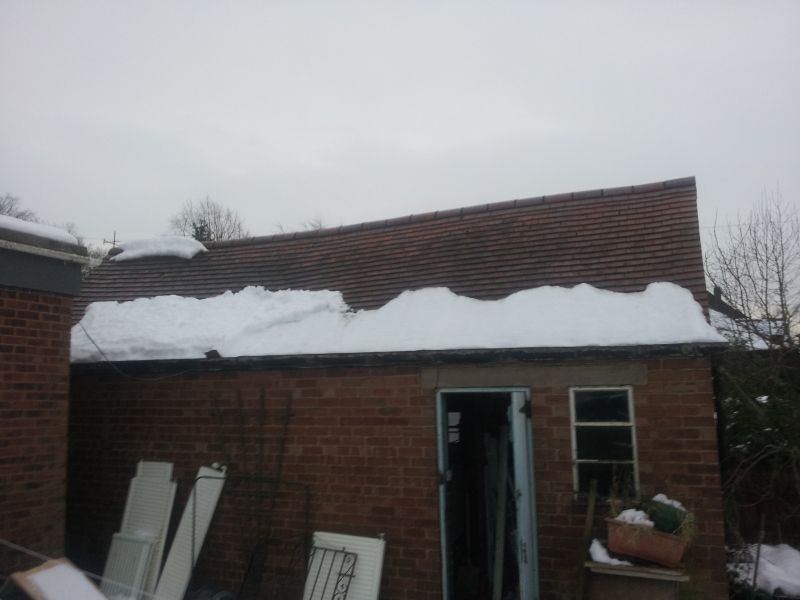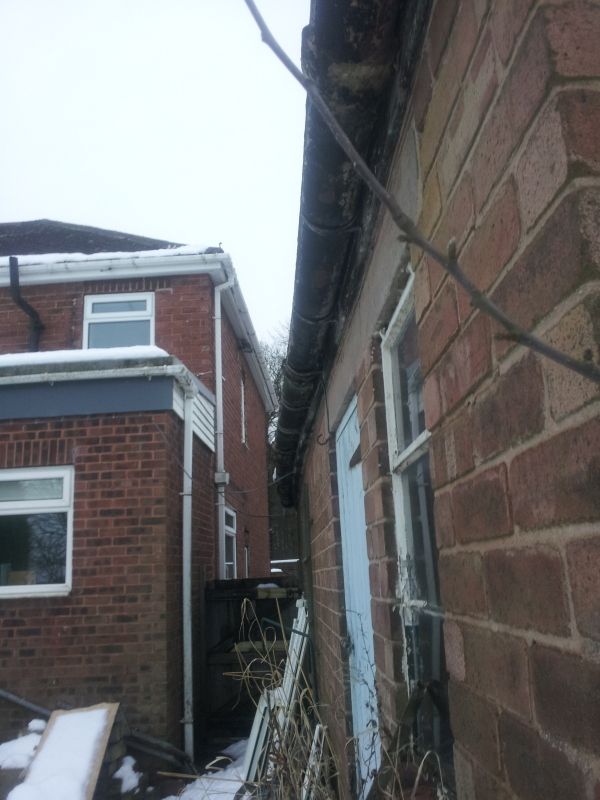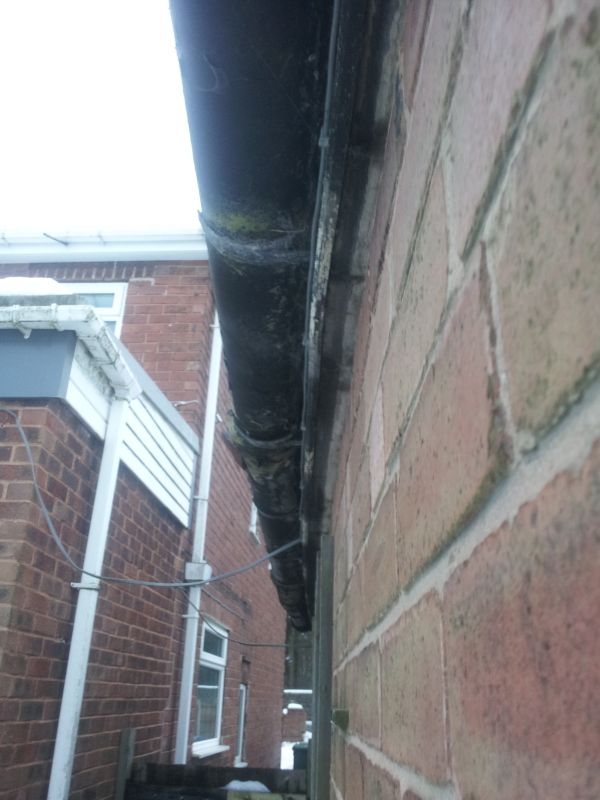Basically i'm clearing a garage out to work on my Capri, and the clearing is nearly done, however i'm a bit wary about the state of the roof so if any of you guys know a bit about this subject i'd like some advice please as to wether this needs urgent attention or could probably be left a while.
As you can see the trusses themselves are a bit warped in the centre of the garage-

This gives the roof a curved appearance from the outside-

And along the side it's splayed out a little as you can see below-


In that last pic you can see that the roof was splayed out somewhat when the guttering was last painted which the GF says must have been over 10 years ago, however you can see since then if has moved possibly another inch.
Obviously i'm going to get a pro in to look at it, but this can't be done until next week and i'd like some advice quickly. I guess the house insurance will cover having a new roof built as i'd expect it'll be a few thousand pounds for the whole thing replacing?
As you can see the trusses themselves are a bit warped in the centre of the garage-

This gives the roof a curved appearance from the outside-

And along the side it's splayed out a little as you can see below-


In that last pic you can see that the roof was splayed out somewhat when the guttering was last painted which the GF says must have been over 10 years ago, however you can see since then if has moved possibly another inch.
Obviously i'm going to get a pro in to look at it, but this can't be done until next week and i'd like some advice quickly. I guess the house insurance will cover having a new roof built as i'd expect it'll be a few thousand pounds for the whole thing replacing?



