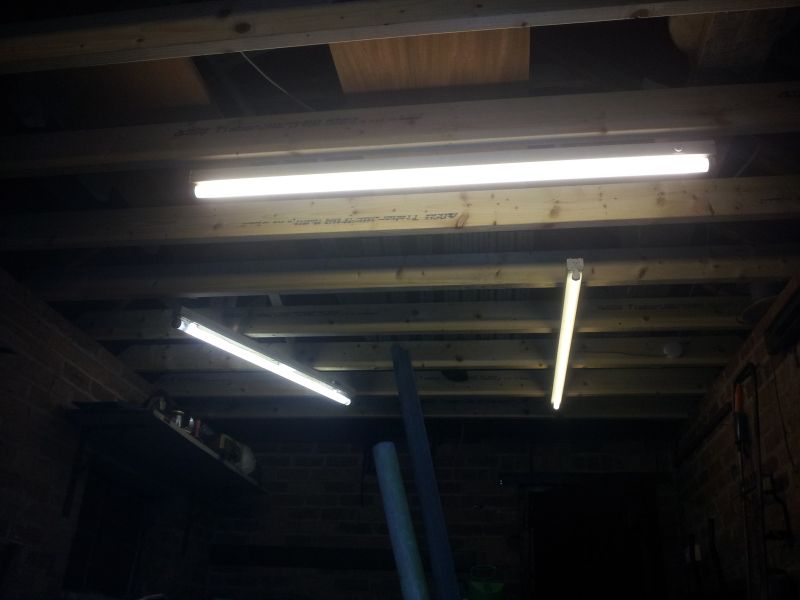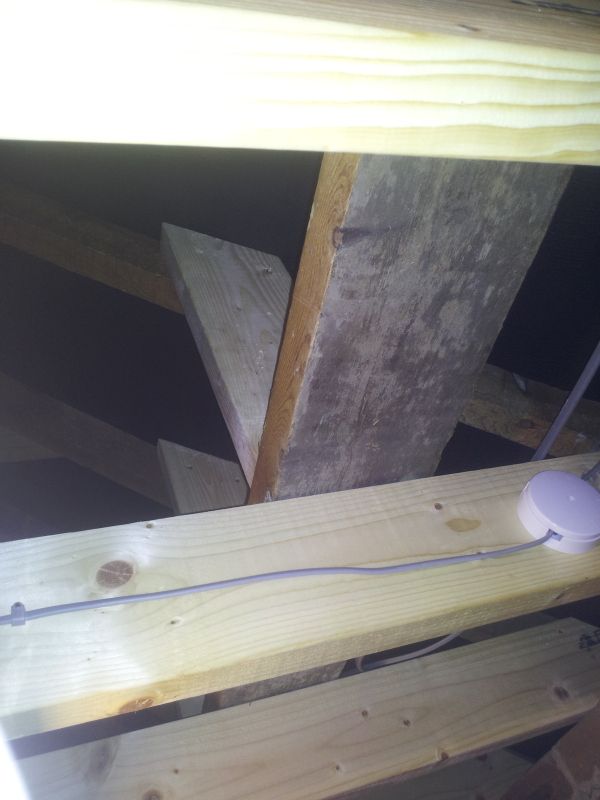What, so you are saying it reverts to softwoodyour expensive kiln dried timber will just absorb the surrounding moisture and could expand popping glues joints and opening up gaps to allow water in, not a great idea.

I have a pile of wood sitting out the back which is a pain to drill it is so hard, would you like to compare it against green timber?
Also, glue is not being used here, it looks like it pre-dates nailplates so I'm not sure why you mentioned the effect?
Kiln dried isn't expensive, 10% maybe, and you have a better set of timber to choose from rather rather than pot luck in which way green timber will warp later on. Given that these beams are poorly supported then warping is more of an issue than it is with say wall framing where everything is nailed to everything else.
I didn't, I suggested it was possible as I've seen warp similar to that. It could be overloaded, it could be a poor design, it could have gotten wet, it could be weak timber, it could have woodworm, it could be aliens.What makes you assume the original is green timber?
I think we are quibbling over minor terms hereNo your right it's not a cantilever now, but you said if it were a cantilever, show me a cantilever truss that's supported at either end, what's a cantilever got to do with a truss? do you know what a cantilever is?
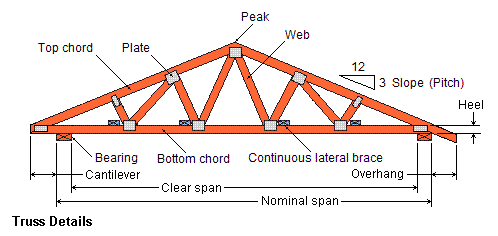
This is a pretty conventional design for a span, commonly know as a cantilever or a double fink. To be pedantic, it is two cantilevers meeting in the middle, is that what you wanted?
So you won't retract your previous point thenYou don't know the difference between live knots and dead knots, yes knots weaken timber are you saying that is the cause of the sagging?

Big knots are still weak, dead or alive. No, not causing sagging, just I wouldn't have put that timber there, it's sloppy.
I think he's referring to the curve of the roof, typical Asian temple architecture?Is there any topic you aren't racist in, kwerk? Or is that just an unfortunate trait amongst some poorly educated Americans?
Oh sorry I forgot, EVERYTHING is racist in GD

Last edited:


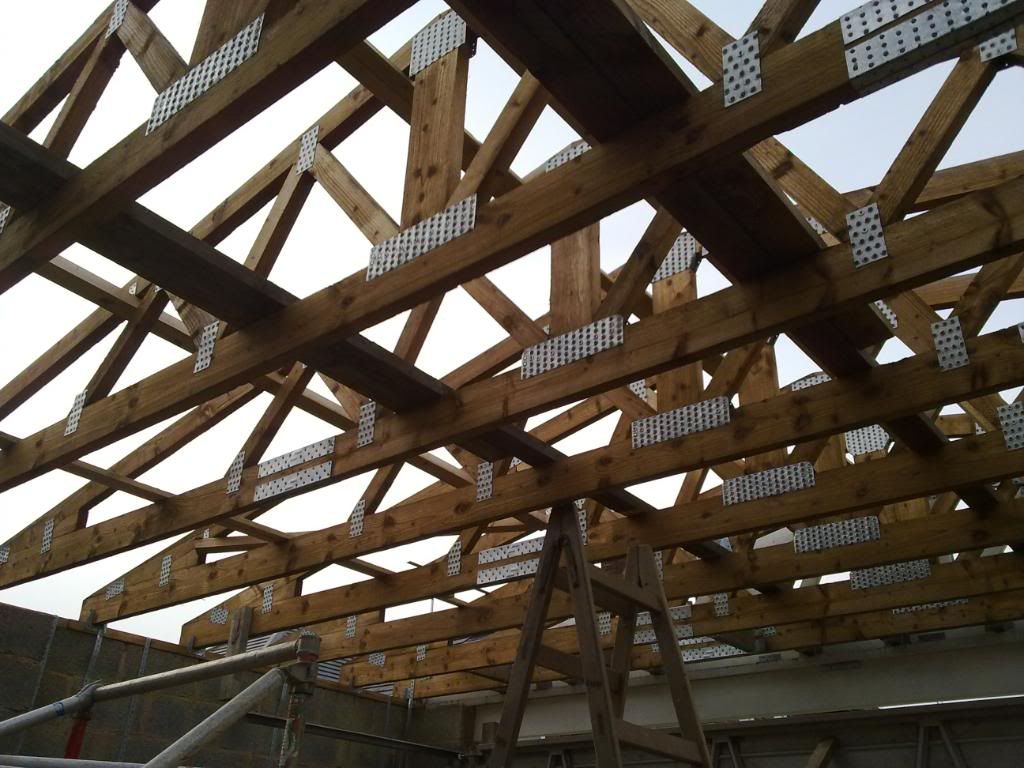


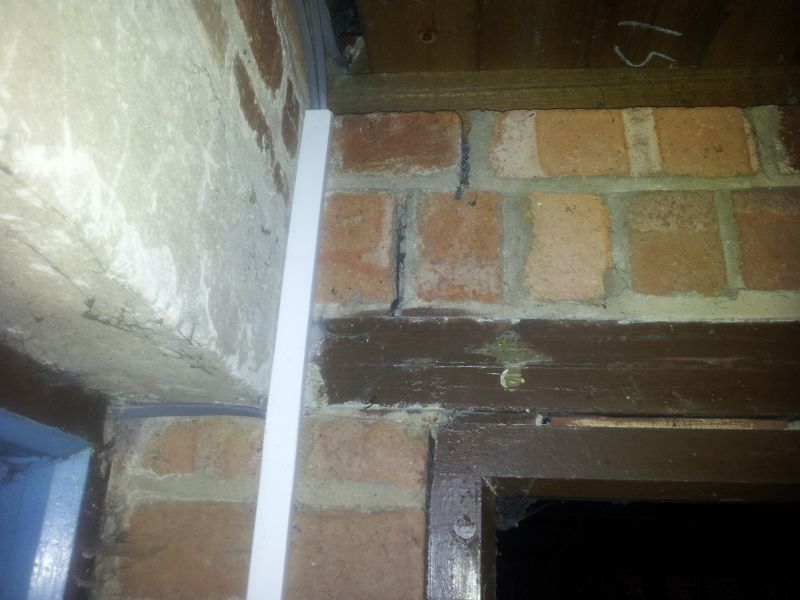
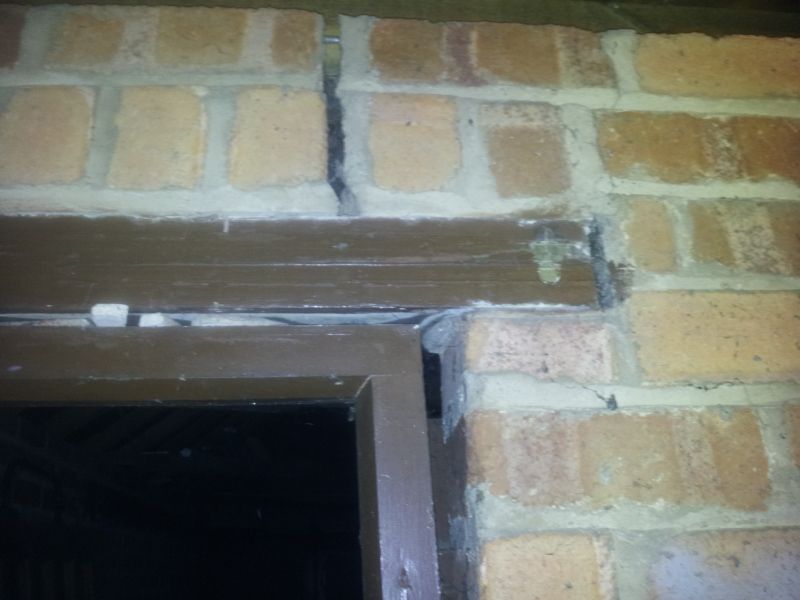
 Wow, that is a fair gap that has opened up.
Wow, that is a fair gap that has opened up.