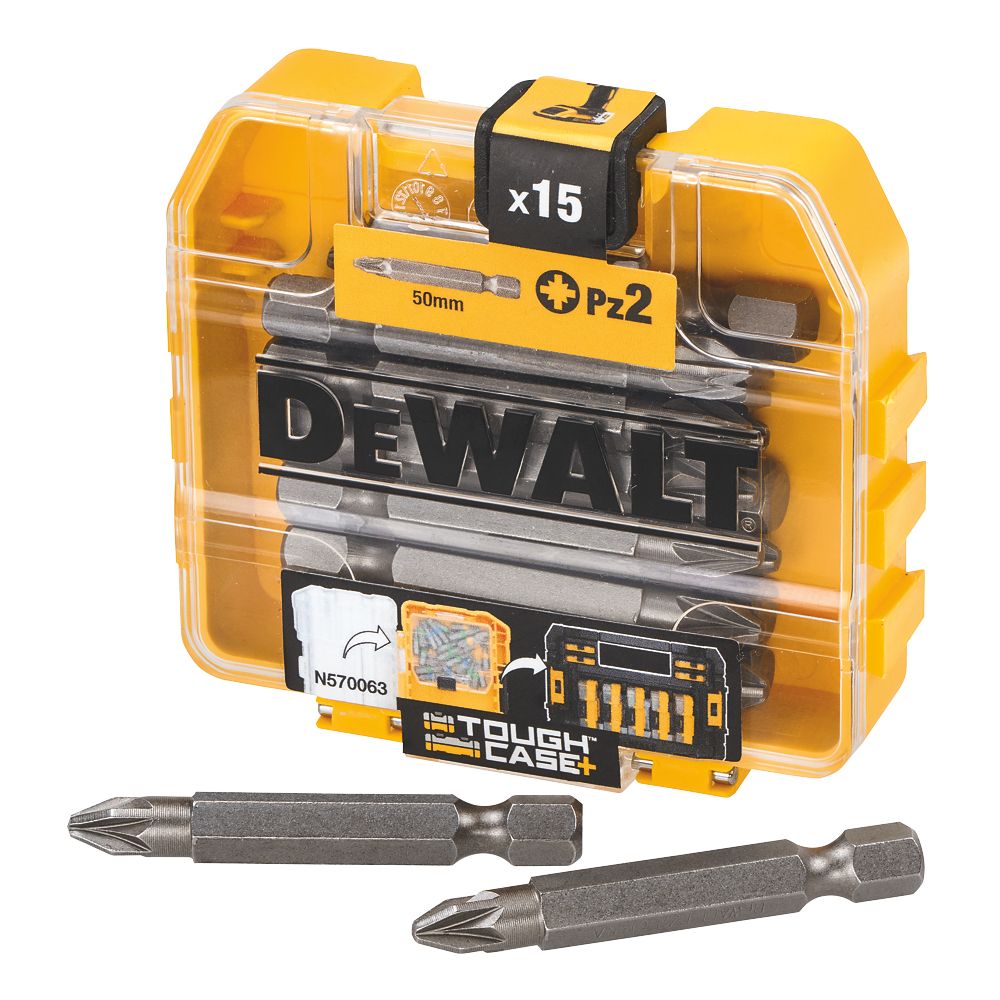Currently going through an ASHP install which is removing the cold water tank from my loft, freeing up some much-needed space and allowing me to properly insulate the loft and board it all out for storage use.
The current state of insulation is okay-ish, but in reality it all needs to go and be redone properly to modern specs which I assume means raising the floor to get the insulation underneath and not squish it all down.
I am okay at DIY, but do not have access to the necessary tools to do the job and would likely need to hire equipment and I'm really not sure I could be bothered to DIY, unless the cost savings were insane.
Does anyone have experience with any of the companies that offer the service (Loft Boys were mentioned in passing by a colleague) and/or be able to recommend some resources that I could read about going down the DIY route?
The current state of insulation is okay-ish, but in reality it all needs to go and be redone properly to modern specs which I assume means raising the floor to get the insulation underneath and not squish it all down.
I am okay at DIY, but do not have access to the necessary tools to do the job and would likely need to hire equipment and I'm really not sure I could be bothered to DIY, unless the cost savings were insane.
Does anyone have experience with any of the companies that offer the service (Loft Boys were mentioned in passing by a colleague) and/or be able to recommend some resources that I could read about going down the DIY route?



