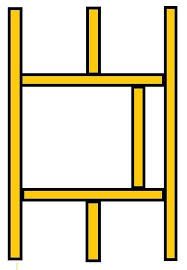You are using an out of date browser. It may not display this or other websites correctly.
You should upgrade or use an alternative browser.
You should upgrade or use an alternative browser.
Cutting a chunk out of joists to allow projector lift to fit?
- Thread starter nightrider1470
- Start date
More options
Thread starter's postsProbably not but I wouldn't risk the structural integrity of my home for the sake of a projector.
If its simply a joist as the op says then its not going to affect any of the buildings structure, if its the bottom chord of a roof truss then it would probably require looking at
Only one joist needs altered , the house won't suddenly collapse into a pile of rubble
Surely that depends on what's above it, how old the house is, what the condition of the other surrounding joists are, etc.?
Without knowing anything about the construction, what floor he's talking about or what load it is expected to bear I still would not recommend cutting through ceiling joists. Somebody with real experience and who has actually seen the property should be consulted and not randomers on a computer forum saying yes or no blindly (myself included).
No offence intended. OP do what you think is best.
No offence intended. OP do what you think is best.
Soldato
- Joined
- 25 Aug 2010
- Posts
- 3,030
300mm centres could suggest a decent load
Only one joist needs altered , the house won't suddenly collapse into a pile of rubble
Good to see you signing off the work.
 Just need to make sure that OP has a safety helmet so that he can post the thread of the year after the dust has settled.
Just need to make sure that OP has a safety helmet so that he can post the thread of the year after the dust has settled. 
Soldato
- Joined
- 28 Oct 2003
- Posts
- 5,510
- Location
- Worthington-on-sea
Surely it's just like cutting in a loft hatch. Brace either side of where you're going to cut, cut the bit out, reinforce either side if the hole, done.
Surely it's just like cutting in a loft hatch. Brace either side of where you're going to cut, cut the bit out, reinforce either side if the hole, done.
Not really, a loft has no loading on it, a second floor could have a waterbed and a fat girl sitting on it.
You are asking two beams to take the loading of three, the only safe way of doing that is to double the stiffness of those two beams by adding two more to the existing beams and bolting them together.
When in doubt, overkill it.
I've seen them do this in America to fix a squeaky floor, they just doubled up on every beam. Massive overkill but timber is cheap over there.
IIUC any structural change, which would include load bearing joists, is notifiable to building control. Ref question 4.2g in http://www.planningportal.gov.uk/uploads/odpm/4000000011249.pdf. It's at least worth asking them whether it is notifiable and what calculations etc. they would expect to see.
Caporegime
- Joined
- 13 May 2003
- Posts
- 34,541
- Location
- Warwickshire
Ignore
looks like this is just transferring the load to the two outer joists
how long are the joists?
do you ever intend to sell the house?
Forget building control. I would just do it sensibly, don't take out too much material and re-inforce the areas around the cut out.
What's "too much" and how do you quantify "re-inforce"?

To OP, if you aren't sure what you're doing, get professional help with the job. Know any structural engineers, or friends of friends, even a student, who could run the numbers to check?
No point me giving advice not knowing how your floor is put together. I know I wouldn't be cutting my floor joists without doing remedial work first.


