Associate
Hi folks.
Having purchased my first house around a year ago, I've finally gotten around to sorting out the garage. A few people over in motors seemed to like it, so here's a sort of 'build log' of what I've done.
Here's the before pictures, from the house advert. It's a 1890's 2 story coach house, complete with stable divider and hay feeding troughs.
Outside:
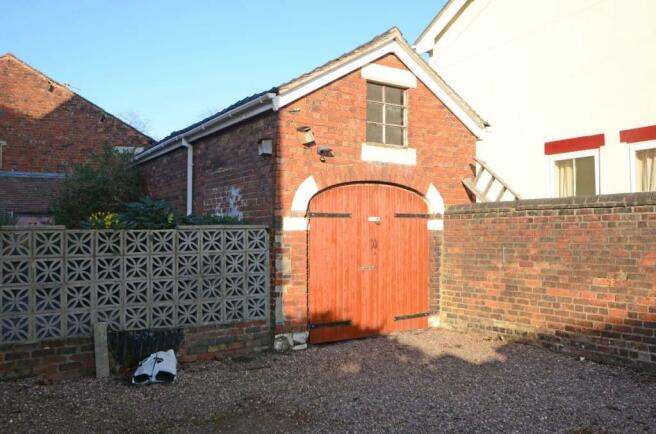
Front garage:
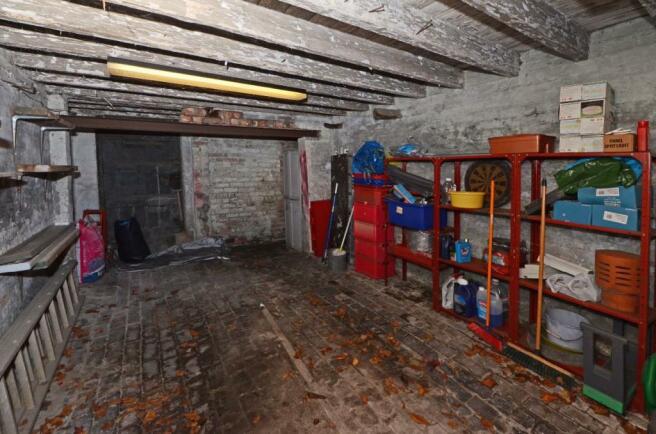
Rear stables:
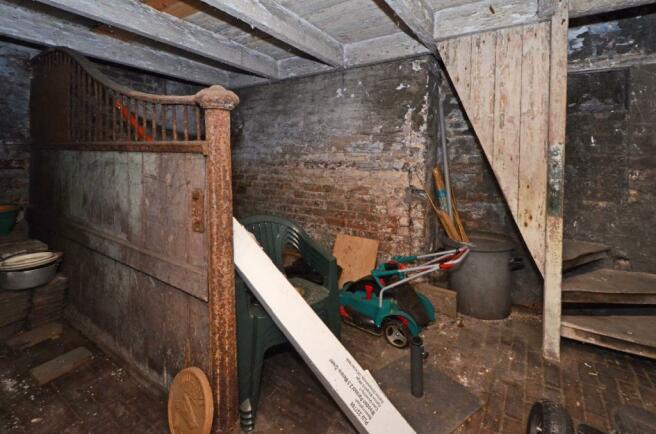
Above the stables:
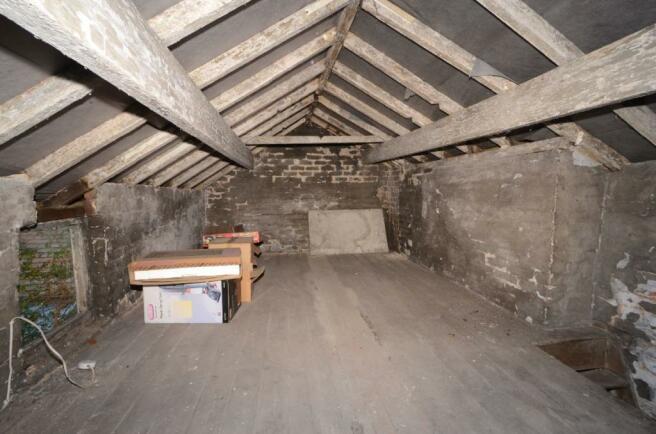
Above the front:
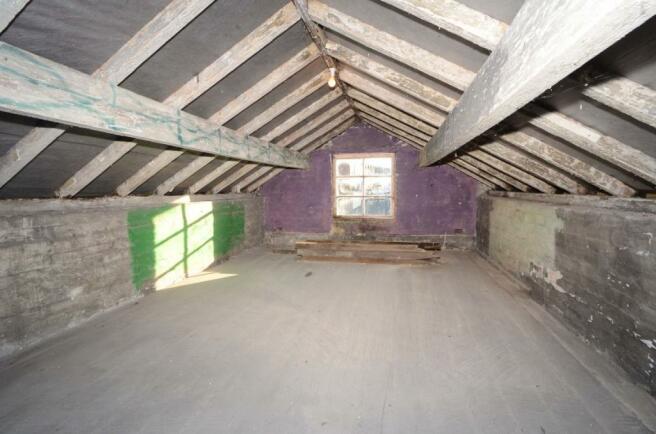
Floor plan:
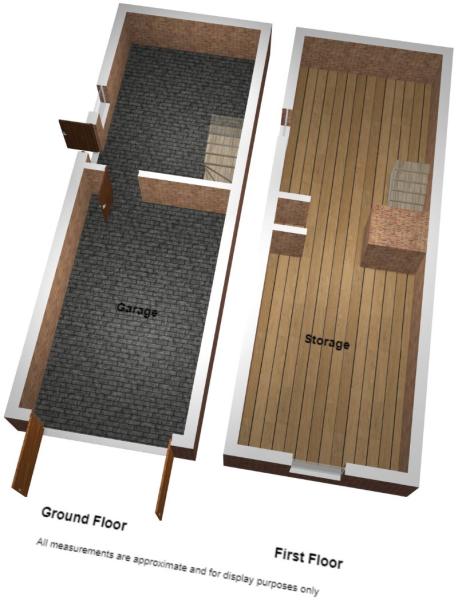
The upstairs is quite spacious. I'm 6'2" and can stand up in the middle of the room quite easily, I just have to duck to get there.
Everything in the photos came with the house. Quite nice to not have to buy things like ladders, lawnmowers, garden chairs etc when moving into my first house.
Having purchased my first house around a year ago, I've finally gotten around to sorting out the garage. A few people over in motors seemed to like it, so here's a sort of 'build log' of what I've done.
Here's the before pictures, from the house advert. It's a 1890's 2 story coach house, complete with stable divider and hay feeding troughs.
Outside:

Front garage:

Rear stables:

Above the stables:

Above the front:

Floor plan:

The upstairs is quite spacious. I'm 6'2" and can stand up in the middle of the room quite easily, I just have to duck to get there.
Everything in the photos came with the house. Quite nice to not have to buy things like ladders, lawnmowers, garden chairs etc when moving into my first house.



































