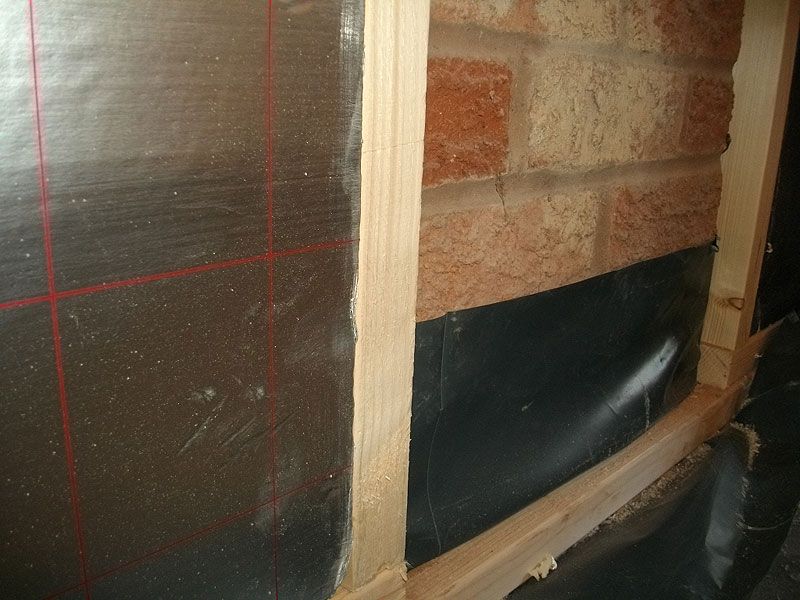Soldato
- Joined
- 12 Feb 2006
- Posts
- 18,110
- Location
- Surrey
anyone converted their garage or know about this?
been searching online for the options, but finding information from manufacturers more than real people so not trusting to advice given as they just want to sell their product.
we've a fairly decent sized garage that we want to split into 2 using breezeblocks, leaving the front 2/5 as a garage, and the rear 3/5 as an office space with rear french doors for access.
none of the walls are attached to anything, unfortunately, and it's single skinned, though the view from the outside isn't brick it's got a flat surface so had an extra layer of something on it. one wall will eventually become joining of the house once we do an extension in a couple of years.
i've looked at tacking, insulated plasterboard etc, but find conflicting views of what I actually need to do.
advice welcome. i can upload photos later when home
been searching online for the options, but finding information from manufacturers more than real people so not trusting to advice given as they just want to sell their product.
we've a fairly decent sized garage that we want to split into 2 using breezeblocks, leaving the front 2/5 as a garage, and the rear 3/5 as an office space with rear french doors for access.
none of the walls are attached to anything, unfortunately, and it's single skinned, though the view from the outside isn't brick it's got a flat surface so had an extra layer of something on it. one wall will eventually become joining of the house once we do an extension in a couple of years.
i've looked at tacking, insulated plasterboard etc, but find conflicting views of what I actually need to do.
advice welcome. i can upload photos later when home


