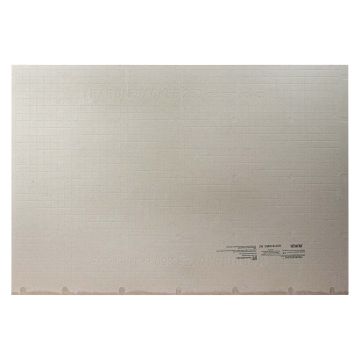Hi, I have put shelves up, extended lighting circuits, painted for over 500 hours, installed taps, installed sockets, drilled over 200 holes in various materials yet never have I attempted tiling.
It is for a bathroom floor, got this rubbish white laminate flooring there and it is difficult to keep clean
I was considering to rip it all out and put some decent tiles down
Any hints or tips on this? Is there something I need to put down on the floor underneath the tiles? Typical Floorboards under there
It is for a bathroom floor, got this rubbish white laminate flooring there and it is difficult to keep clean
I was considering to rip it all out and put some decent tiles down
Any hints or tips on this? Is there something I need to put down on the floor underneath the tiles? Typical Floorboards under there




