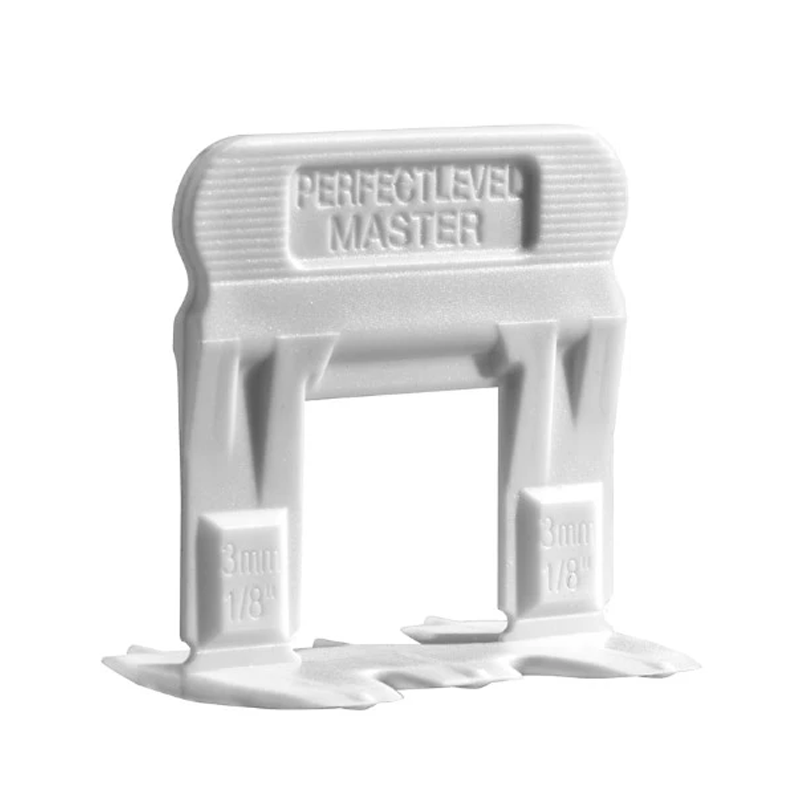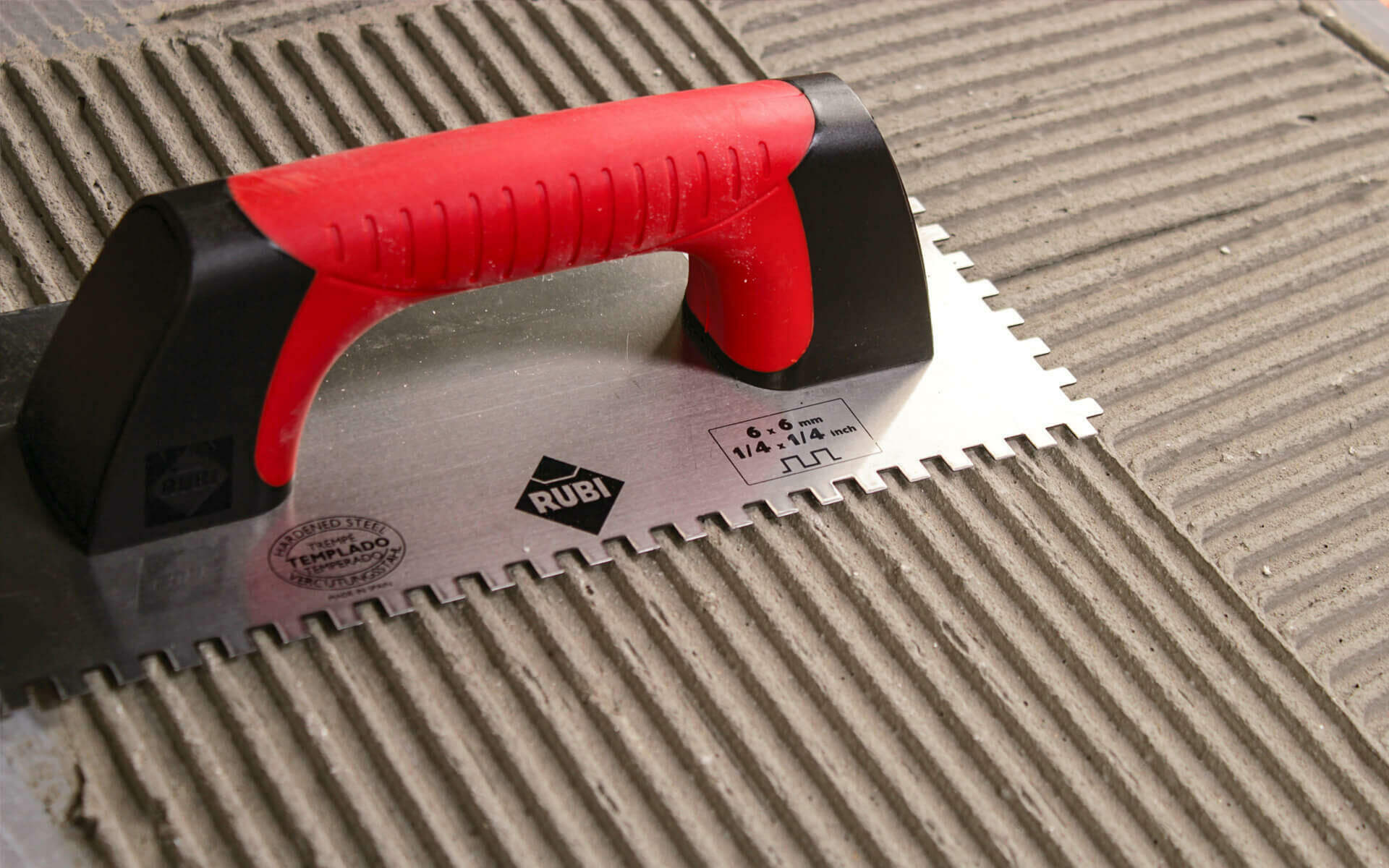Soldato
Hi all,
Similar to other thread thought I could document below and give some pics.
Its going to be a tiled floor and painted walls.
Studding out waste pipe wall
thinking of studding out the wall to hide waste pipework - means entire wall will be flat rather than a small boxing for waste pipework at low level.
I know a plasterer already and would be getting him to do the back wall by the window regardless, so once i get the wall boxed in I suspect it will cost very little (maybe £100) which I think will be worth it.
The current dot and dab is approx 25mm deep.
I would stud out 38mm (to capture the 32mm wastepipe) then 12.5mm plasterboard on top, so losing about 20mm on the wall side.
Any issue with a 32mm waste rather than 40mm?
Floor tiling
I was going peel off all the tiles
Fill and deep holes/punctures from tile removal (it's a concrete sub floor)
Liquid sika damp proof membrane (effectively paints the floor) - I don't believe any primer is required after this for Levelling?
Self Levelling compound (any recommended?)
Tiling - anyone recommend any of the "Levelling clips"?
Pictures
This is before but id already removed the pub tier horrible toilet seat


As you can see the door has been moved, I also got rid of the pullcord and instead the light is triggered by a microwave switch (similar to PIR)


This length of waste pipe boxed protrudes approx 110mm into the room (unnecessarily as its only a 40mm waste?)

Similar to other thread thought I could document below and give some pics.
Its going to be a tiled floor and painted walls.
Studding out waste pipe wall
thinking of studding out the wall to hide waste pipework - means entire wall will be flat rather than a small boxing for waste pipework at low level.
I know a plasterer already and would be getting him to do the back wall by the window regardless, so once i get the wall boxed in I suspect it will cost very little (maybe £100) which I think will be worth it.
The current dot and dab is approx 25mm deep.
I would stud out 38mm (to capture the 32mm wastepipe) then 12.5mm plasterboard on top, so losing about 20mm on the wall side.
Any issue with a 32mm waste rather than 40mm?
Floor tiling
I was going peel off all the tiles
Fill and deep holes/punctures from tile removal (it's a concrete sub floor)
Liquid sika damp proof membrane (effectively paints the floor) - I don't believe any primer is required after this for Levelling?
Self Levelling compound (any recommended?)
Tiling - anyone recommend any of the "Levelling clips"?
Pictures
This is before but id already removed the pub tier horrible toilet seat


As you can see the door has been moved, I also got rid of the pullcord and instead the light is triggered by a microwave switch (similar to PIR)


This length of waste pipe boxed protrudes approx 110mm into the room (unnecessarily as its only a 40mm waste?)



































