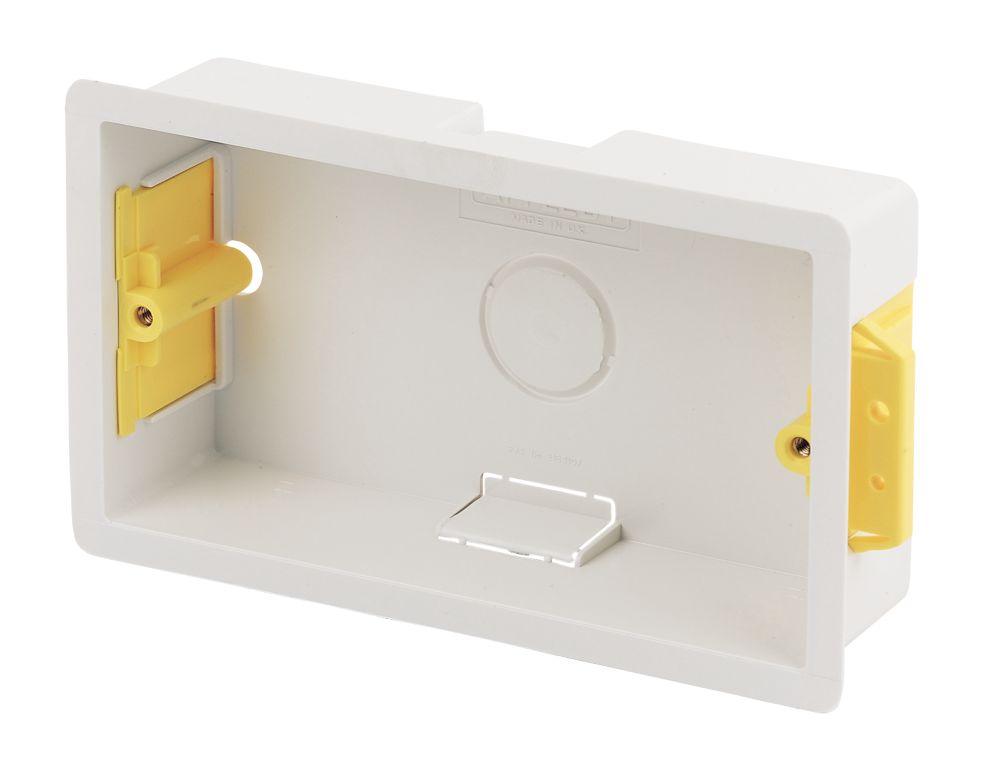Soldato
- Joined
- 4 Aug 2007
- Posts
- 22,439
- Location
- Wilds of suffolk
Reminds me of my kitchen.
The main CU was installed on the back of a kitchen cupboard with the typical 3mm or so cupboard backing being the only only thing holding it on.
4 screws into 3mm hardboard for the main CU.
Was pretty stunned when I worked that out.
And we are supposed to believe that only "professional" electricians can be trusted to do certain jobs, well just because.
The main CU was installed on the back of a kitchen cupboard with the typical 3mm or so cupboard backing being the only only thing holding it on.
4 screws into 3mm hardboard for the main CU.
Was pretty stunned when I worked that out.
And we are supposed to believe that only "professional" electricians can be trusted to do certain jobs, well just because.






 , I can’t remove the sistered joists as too many utilities go through them so I’ve had to hack them with a multitool
, I can’t remove the sistered joists as too many utilities go through them so I’ve had to hack them with a multitool