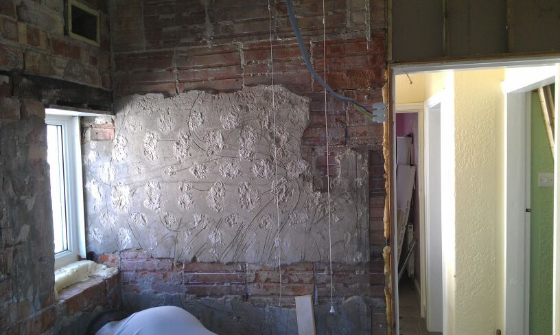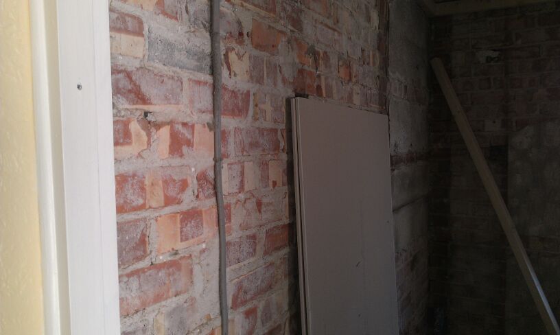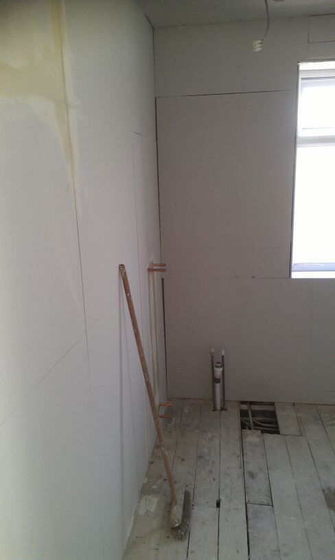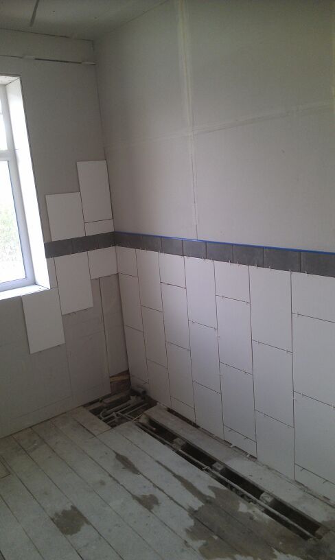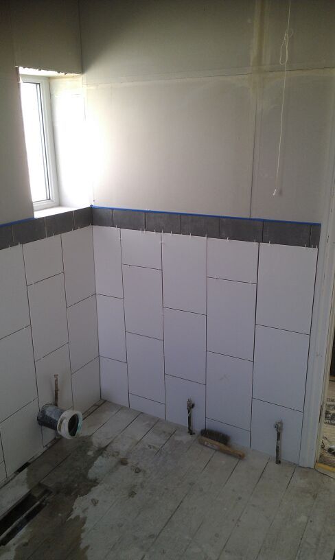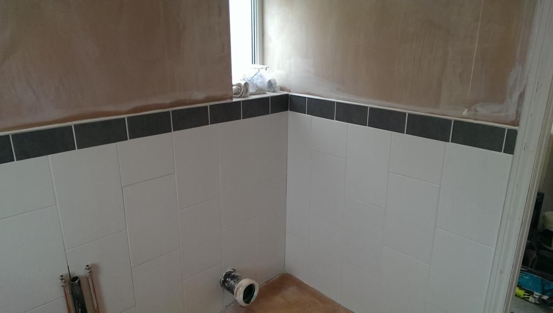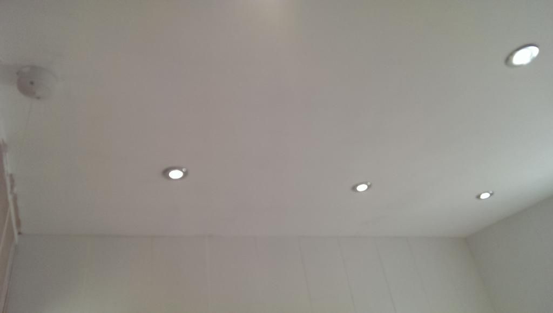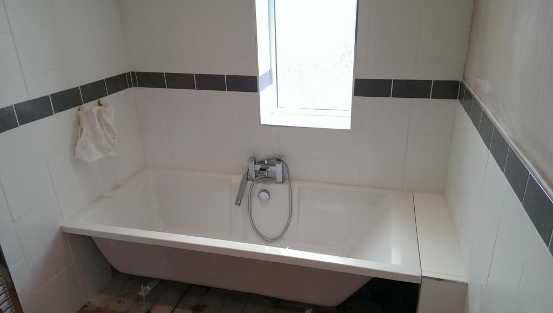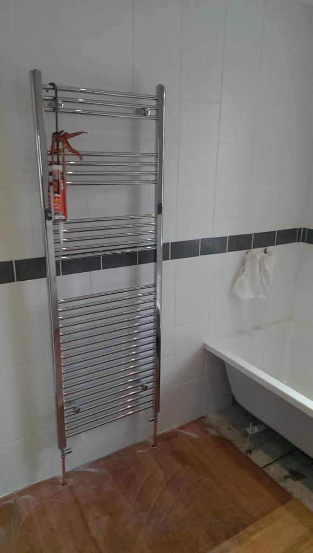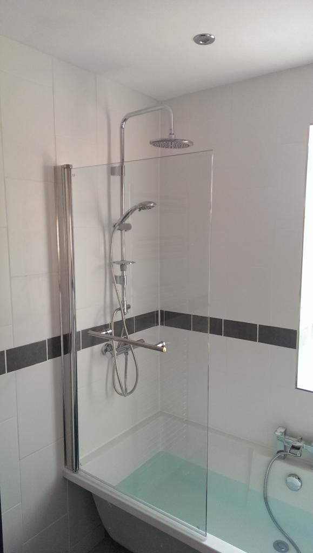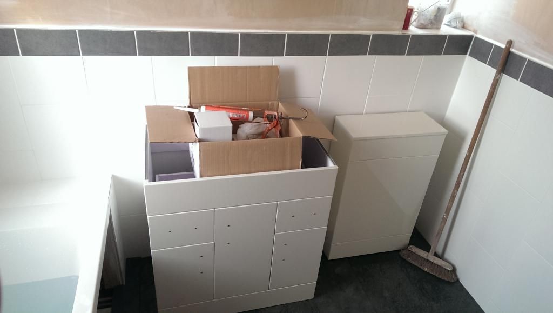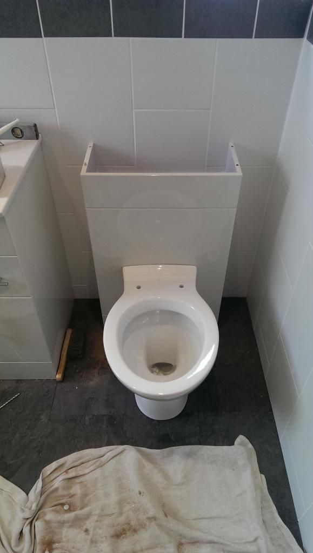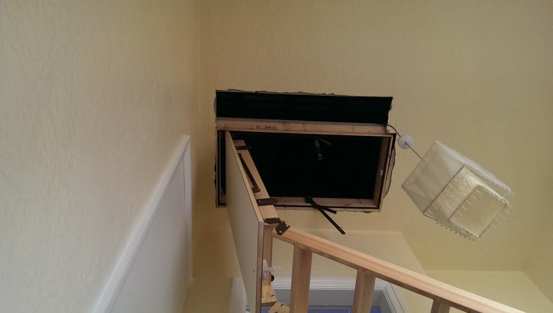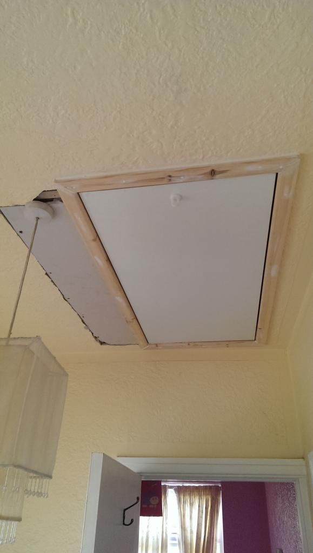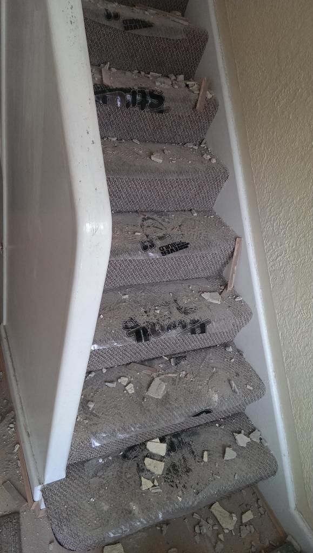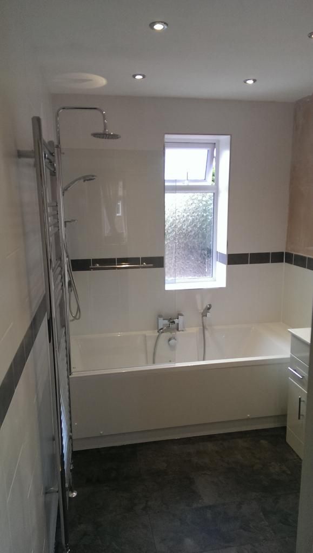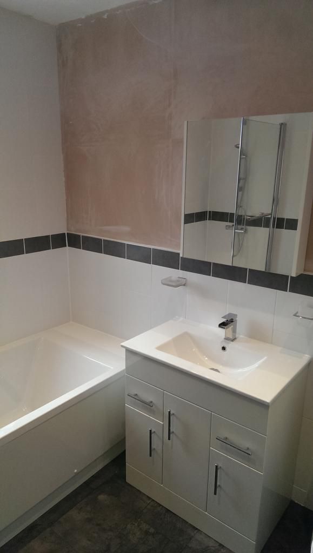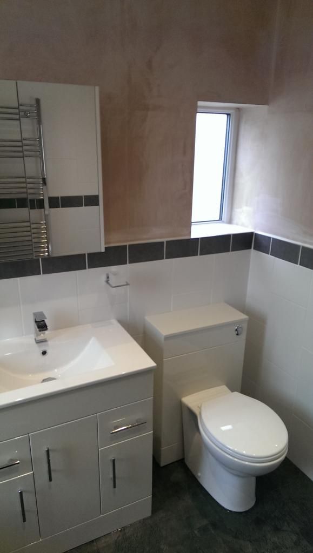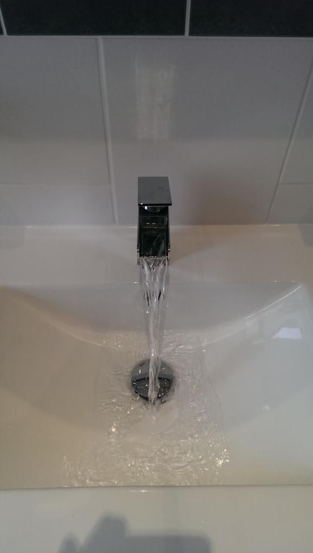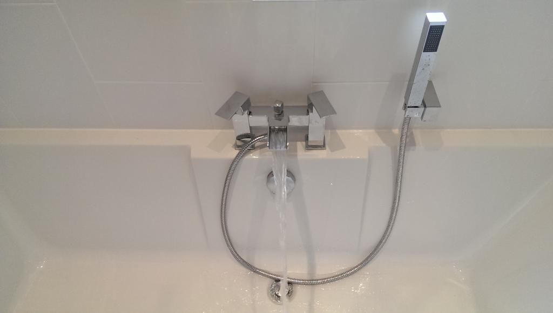Deleted member 66701
Deleted member 66701
So, finally about to do the last job on our house - after 9 years living here.
I present to you, the horrendous sight of - the family bathroom!
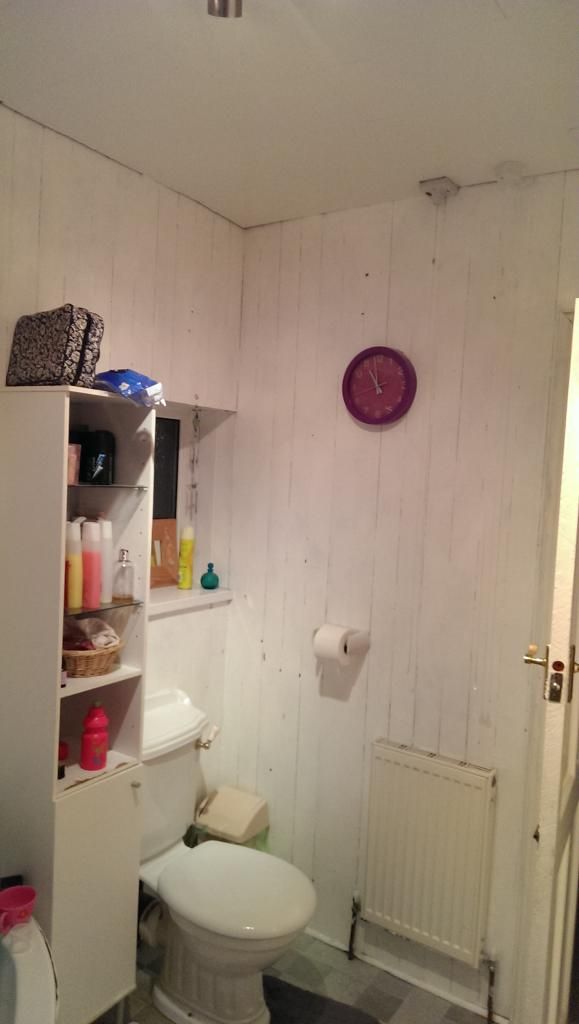
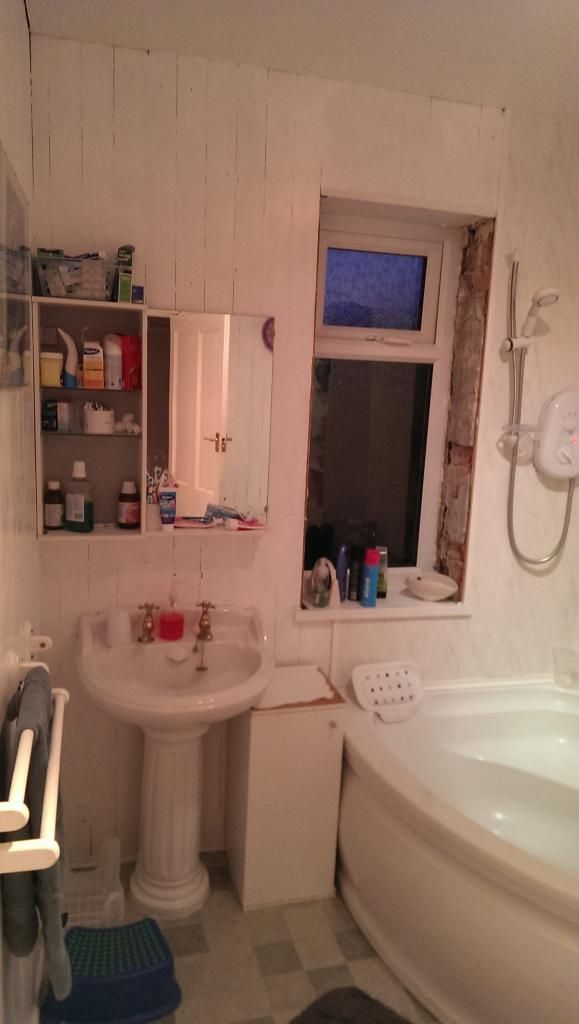
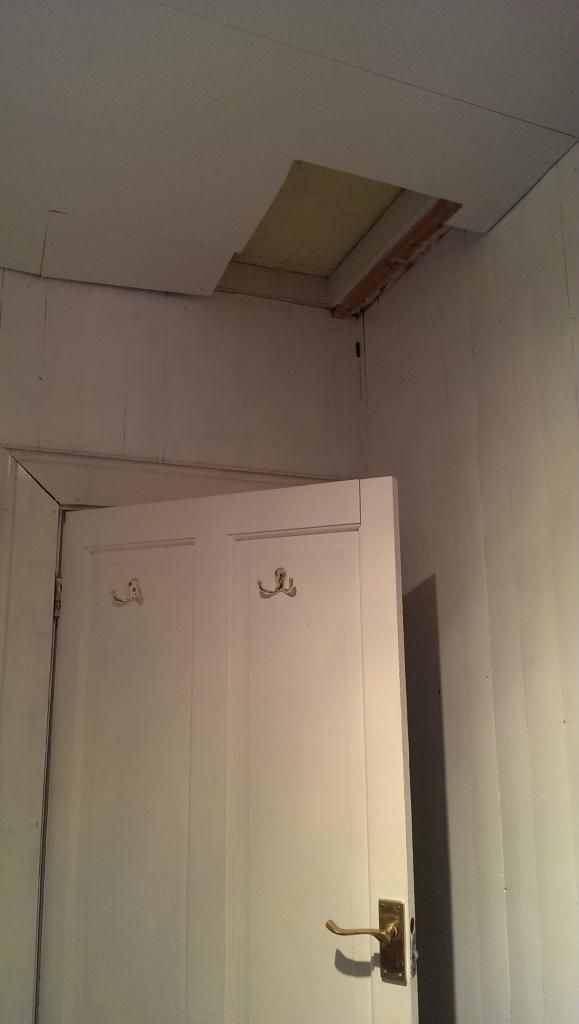
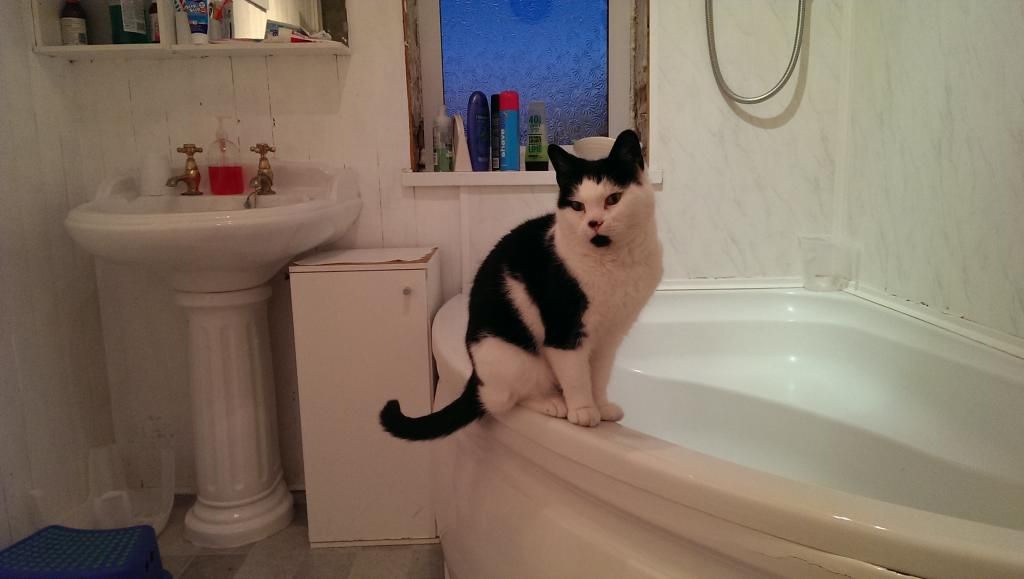
Yes, that is wooden cladding on the wall! We only really use it to bath the kids as we've got a nice en suite for the master bedroom, which is why we've been able to live with it for so long. But no more - so we're spending another chunk of my voluntary redundancy money to finally sort it.
So, plan is:-
Looking from the door -1800x800 bath along the back wall under the window. Taps on the left hand side with shower screen and rainfall shower head with thermostatic wall mounted bar mixer. On the right hand side will be a small 40cm shelf level with the top of the bath. On the right hand side will be a combined sink/vanity/wc unit/ On the left hand side we're putting in a huge heated towel rail and replacing the existing small radiator with it.
For the tiling were going full tiles on the left hand and "window" wall and half height on the right and "door" wall. Tiles are satin white 20cm x 40cm with 20cm x 10xm accent tiles 2/5ths up the wall. Flooring will be Aqua Comfort slate (like this but slate effect). Ceiling will be simple battone and plastered with recessed hallogen spots.
Loft access is being blocked up in the bathroom and we're cutting a new access hatch over the landing and putting in a new wooden ladder with some boarding for storage up top.
So - that's the plan - skip arrives Monday am and it's time to start ripping the old stuff out - photos to follow - if I remember to take any!
I present to you, the horrendous sight of - the family bathroom!




Yes, that is wooden cladding on the wall! We only really use it to bath the kids as we've got a nice en suite for the master bedroom, which is why we've been able to live with it for so long. But no more - so we're spending another chunk of my voluntary redundancy money to finally sort it.
So, plan is:-
Looking from the door -1800x800 bath along the back wall under the window. Taps on the left hand side with shower screen and rainfall shower head with thermostatic wall mounted bar mixer. On the right hand side will be a small 40cm shelf level with the top of the bath. On the right hand side will be a combined sink/vanity/wc unit/ On the left hand side we're putting in a huge heated towel rail and replacing the existing small radiator with it.
For the tiling were going full tiles on the left hand and "window" wall and half height on the right and "door" wall. Tiles are satin white 20cm x 40cm with 20cm x 10xm accent tiles 2/5ths up the wall. Flooring will be Aqua Comfort slate (like this but slate effect). Ceiling will be simple battone and plastered with recessed hallogen spots.
Loft access is being blocked up in the bathroom and we're cutting a new access hatch over the landing and putting in a new wooden ladder with some boarding for storage up top.
So - that's the plan - skip arrives Monday am and it's time to start ripping the old stuff out - photos to follow - if I remember to take any!



