You are using an out of date browser. It may not display this or other websites correctly.
You should upgrade or use an alternative browser.
You should upgrade or use an alternative browser.
Log Cabin/Man Cave
- Thread starter danza
- Start date
More options
Thread starter's postsThe end is in sight (by 'end' I mean delivery of the cabin)!
It's been in the country for a couple of weeks, but I have an exam on the 21st, so didn't want to take up my entire time studying with building the cabin. It should be here on the 22nd.
Now all I need to do is get a few more sheets of Celotex and decide on which wood treatments to use. Excite!
It's been in the country for a couple of weeks, but I have an exam on the 21st, so didn't want to take up my entire time studying with building the cabin. It should be here on the 22nd.
Now all I need to do is get a few more sheets of Celotex and decide on which wood treatments to use. Excite!
Just ordered a load of preserver and stain. Went with Sikkens, which I was probably going to go for anyway, but had the decision made for me when I found a load for less than half retail on eBay.
I've got:
- 10 litres Sikkens Cetol Nova tech (stars it out if one word) pine (base coat internal and external).
- 15 litres Sikkens Cetol Novatop in walnut (top coat, nice and dark). Bought extra of this as it was so cheap, so I'll keep the surplus ready for when it needs retreating in future.
I've got:
- 10 litres Sikkens Cetol Nova tech (stars it out if one word) pine (base coat internal and external).
- 15 litres Sikkens Cetol Novatop in walnut (top coat, nice and dark). Bought extra of this as it was so cheap, so I'll keep the surplus ready for when it needs retreating in future.
Ive just got my pre-app back from the council for mine. This is the response I got.
Outbuilding
In the context of a Listed Building details of the proposed building should be included within the submission of a Listed Building application. Reading Borough Council would desire to see the highest quality of materials and design. Conservation Officer guidance recommends that any proposed rooflights should face away from the listed building.
Anyone want to translate 'highest quality materials and design' for me into english? The office/building im going for is not cheap; ive seen a cross section of it and I know it will last a while. What I dont understand is 'design' aspect.
Outbuilding
In the context of a Listed Building details of the proposed building should be included within the submission of a Listed Building application. Reading Borough Council would desire to see the highest quality of materials and design. Conservation Officer guidance recommends that any proposed rooflights should face away from the listed building.
Anyone want to translate 'highest quality materials and design' for me into english? The office/building im going for is not cheap; ive seen a cross section of it and I know it will last a while. What I dont understand is 'design' aspect.
I'm a planning officer and whilst that guidance is not overly useful, how much information did you include in the pre-app? The response can only work with the information is provided...Ive just got my pre-app back from the council for mine. This is the response I got.
Outbuilding
In the context of a Listed Building details of the proposed building should be included within the submission of a Listed Building application. Reading Borough Council would desire to see the highest quality of materials and design. Conservation Officer guidance recommends that any proposed rooflights should face away from the listed building.
If you want paw prints...
My dog just broke into the room were I had 40sqm of latex leveling compound laid 10mins prior. I was upstairs on a conference call.
Feel better?
I feel stressed out just looking at that, and it's not even my floor lol
Cabin kit is coming Monday. The lorry the delivery co is using doesn't have a mini forklift, which means it'll be dumped on my front garden and I'll have to walk it bit by bit 25m into my back garden. That'll be fun!
I'm a planning officer and whilst that guidance is not overly useful, how much information did you include in the pre-app? The response can only work with the information is provided...
Two drawings by the company going to build it and their brochure showing the model I want to build. The guy also came to do a site survey.






Some photos of the insulation types, front and floorplan of my potential man cave, depending on council.
Roadie,
within the garden of a grade 2 listed, building is circa 1850. penny for your thoughts? Ive mailed the guy asking to explain 'highest quality materials and design' a bit more and if he's expecting something from GrandDesign's
Last edited:
cool. Ideally would want a room in the house.
that is what id like but not achievable....basement flat with a light well.
I guess the officer as part of any application is going to be looking a few things when it comes to the appearance of the outbuilding. These would include how it sits in the character of the area and the setting of the listed building. Materials and design will have an impact, but the sample pictured, to me at least seems decent enough. The siting of the outbuilding might be the most important thing.Roadie,
within the garden of a grade 2 listed, building is circa 1850. penny for your thoughts? Ive mailed the guy asking to explain 'highest quality materials and design' a bit more and if he's expecting something from GrandDesign's
Deleted member 66701
Deleted member 66701
Yeah, those paw prints would drive me mad
I got my kids to put hand prints in our shed/playhouse base before it set
 They wrote their names underneath as well.
They wrote their names underneath as well.Right, the cabin arrived Monday. This week has been crazy at work, but I've still put 3+ hours in each evening and spent about 10 hours on it today.
Arrival:
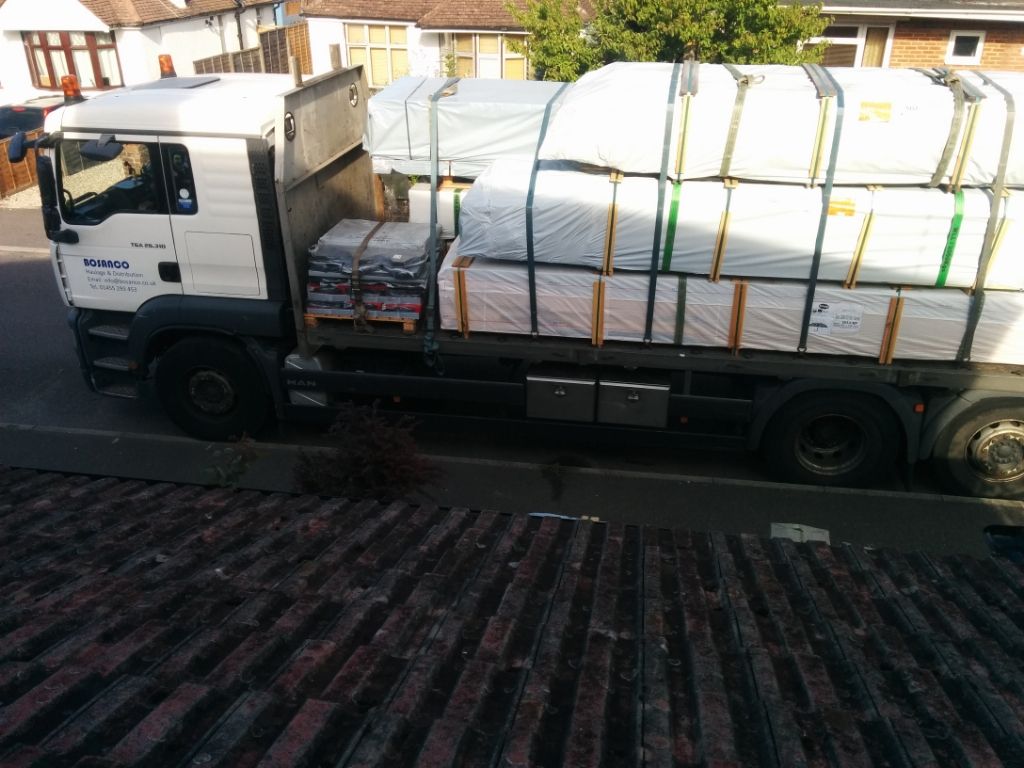
It's quite big!
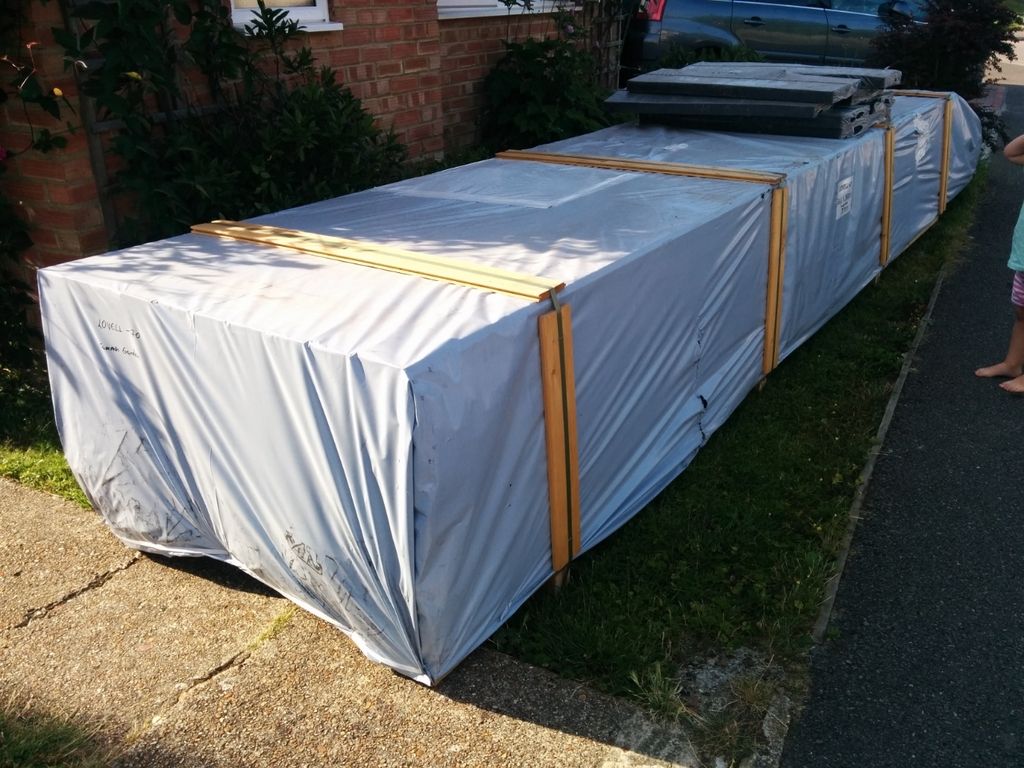
It took two of us 2.5 hours to unpack it and move it all 25m to my back garden:
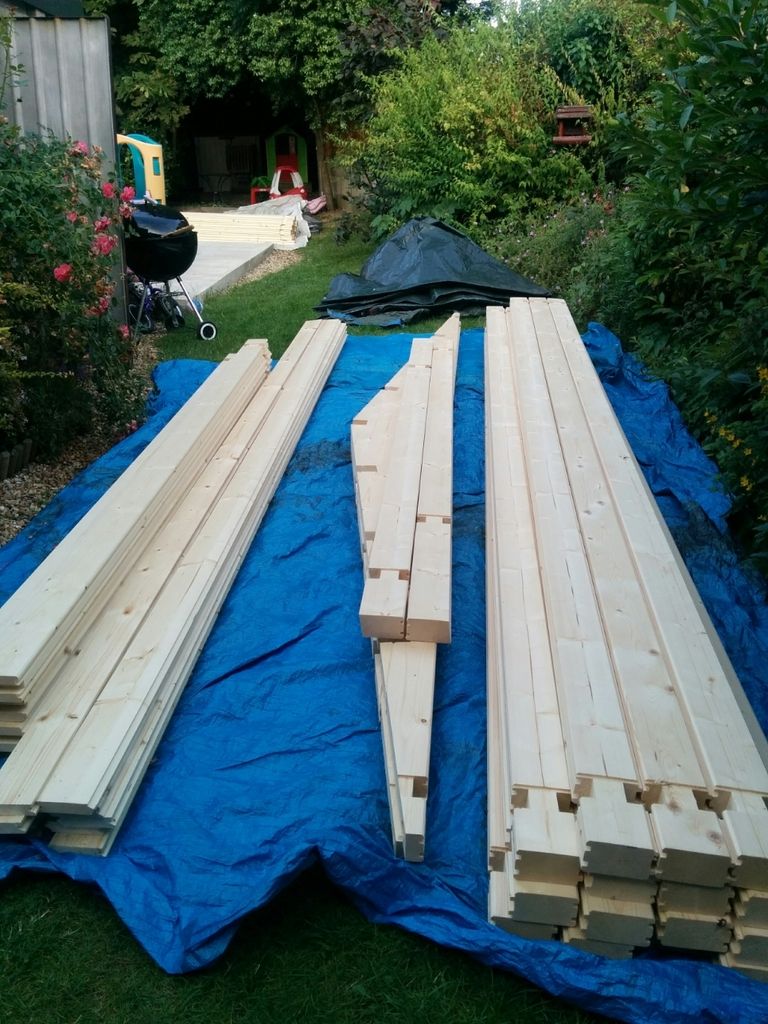
Evening one of assembly. The ghetto pitched roof failed in the wind and it got a bit wet:
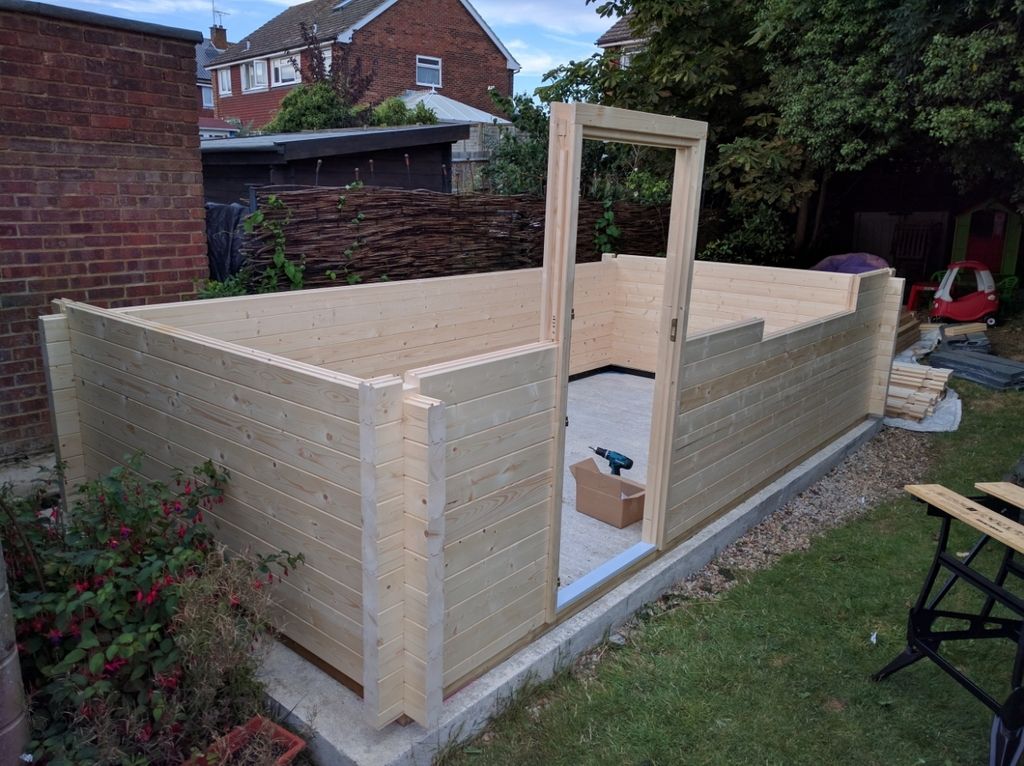
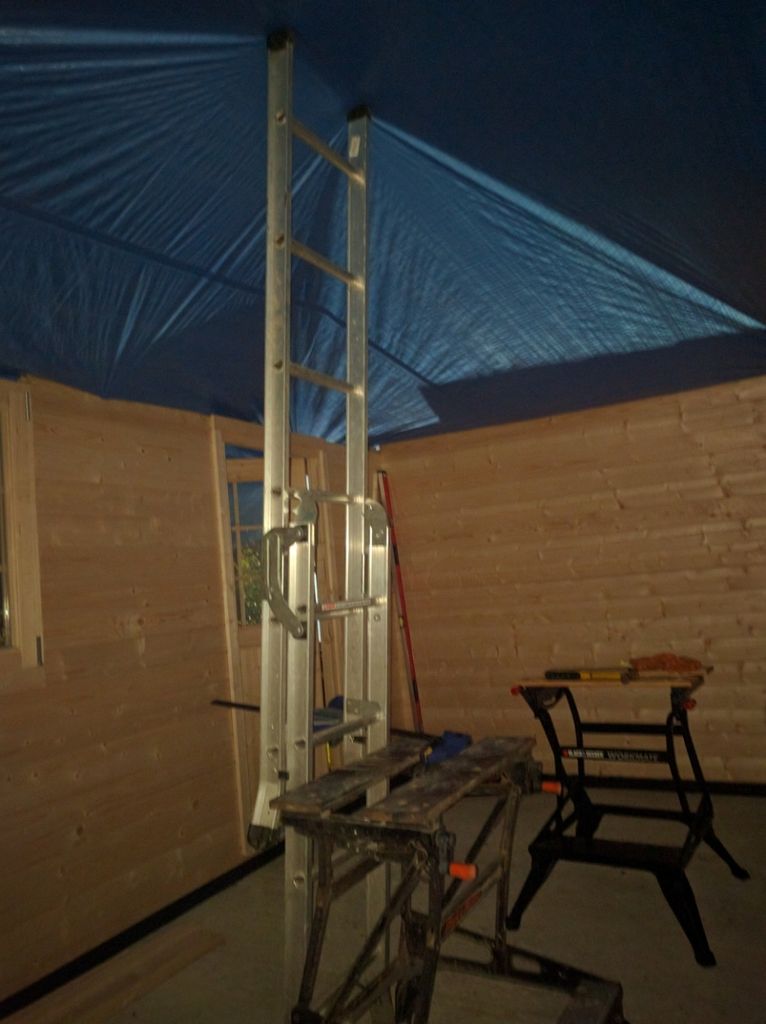
Day two, purlins in:
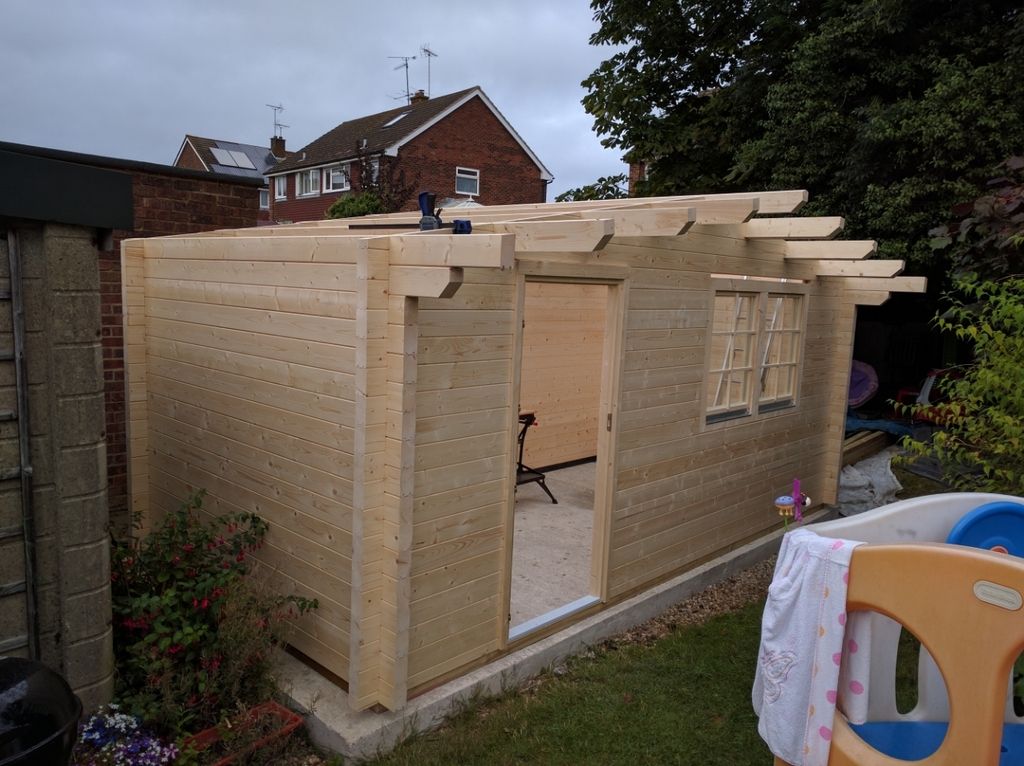
Today a secondary roof skin was fitted and insulation fitted between the purlins. I also fitted half the roof boards and painted a coat of preserver on the interior (one more to go). The exterior will be walnut, so quite dark brown.
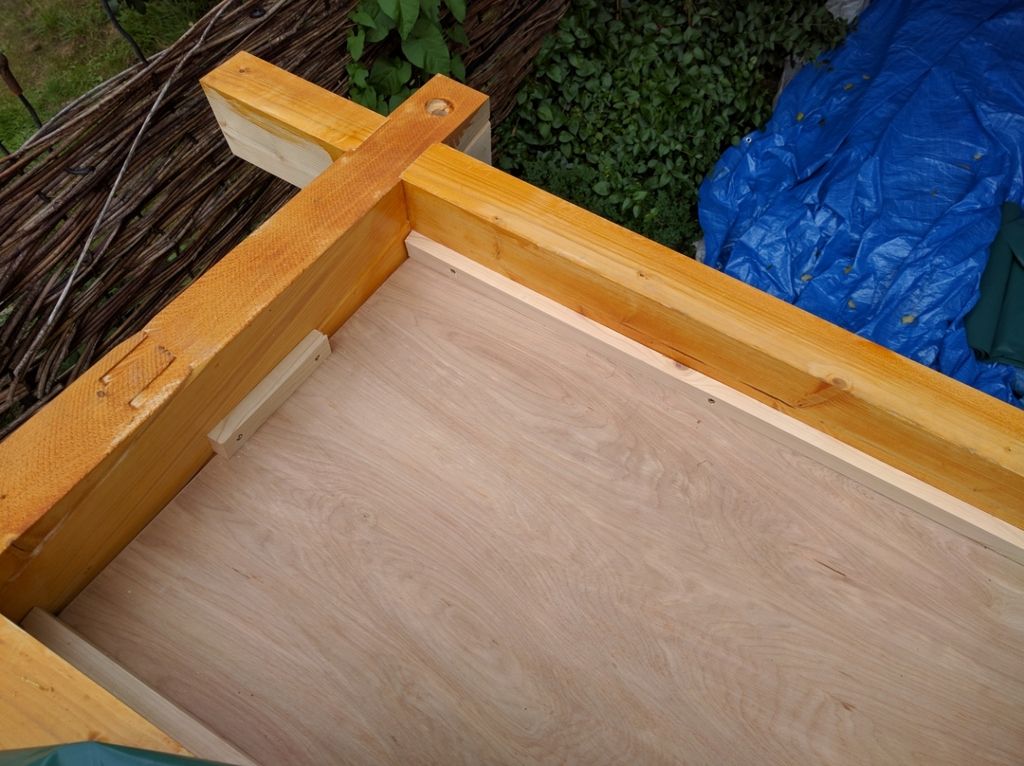
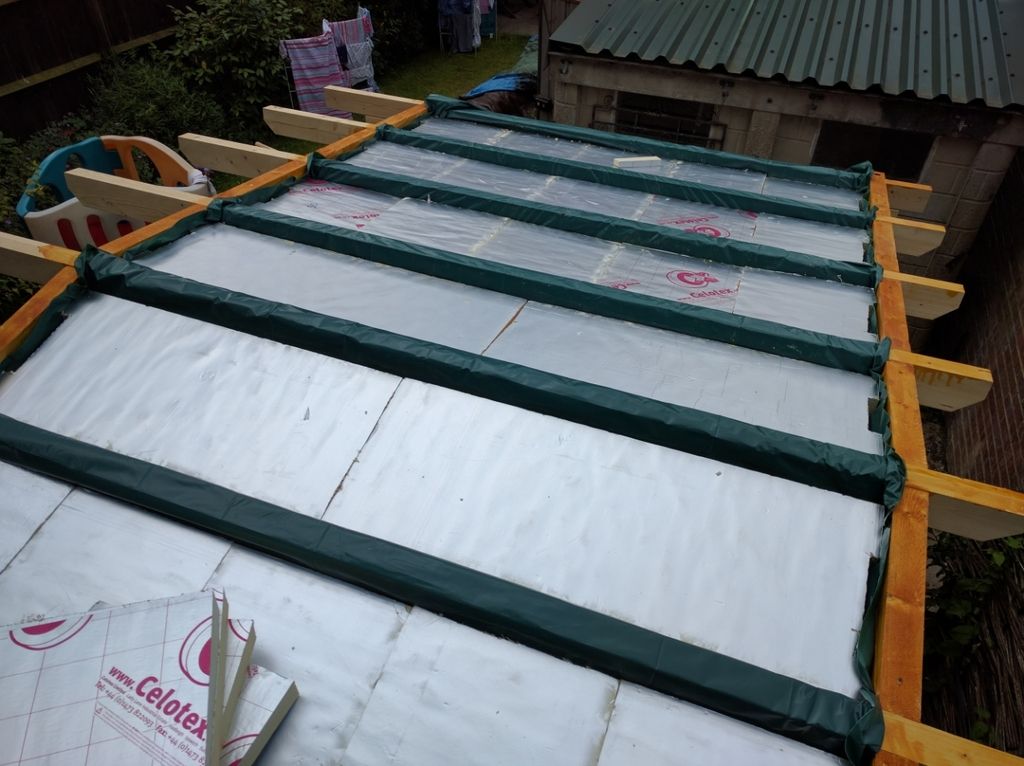
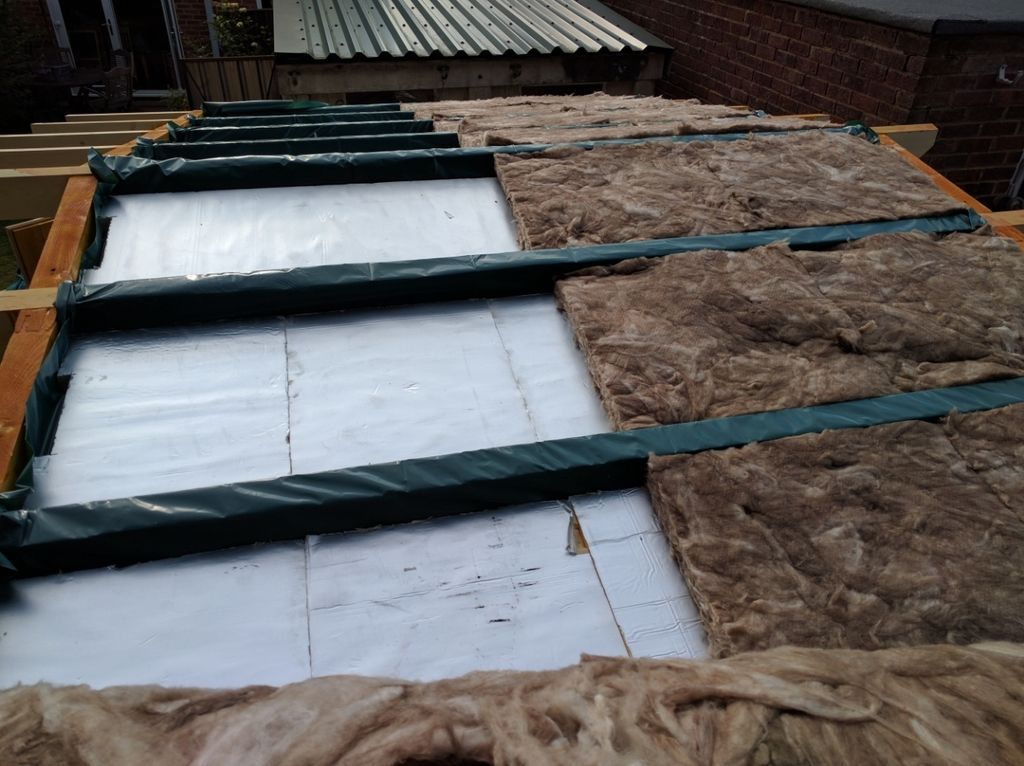
Tomorrow's job will be to finish the roof. Then the floor will be going in Monday eve. Fun times!
Arrival:

It's quite big!

It took two of us 2.5 hours to unpack it and move it all 25m to my back garden:

Evening one of assembly. The ghetto pitched roof failed in the wind and it got a bit wet:


Day two, purlins in:

Today a secondary roof skin was fitted and insulation fitted between the purlins. I also fitted half the roof boards and painted a coat of preserver on the interior (one more to go). The exterior will be walnut, so quite dark brown.



Tomorrow's job will be to finish the roof. Then the floor will be going in Monday eve. Fun times!
Cheers - quite pleased with it really. It's properly tarped over ATM as we were expecting rain early this AM, so should be good.
So far my only regret is not going for a wider cabin, but doing so would have made it a pig to gain access to the back for painting. Still, will be good when it's done.
So far my only regret is not going for a wider cabin, but doing so would have made it a pig to gain access to the back for painting. Still, will be good when it's done.

