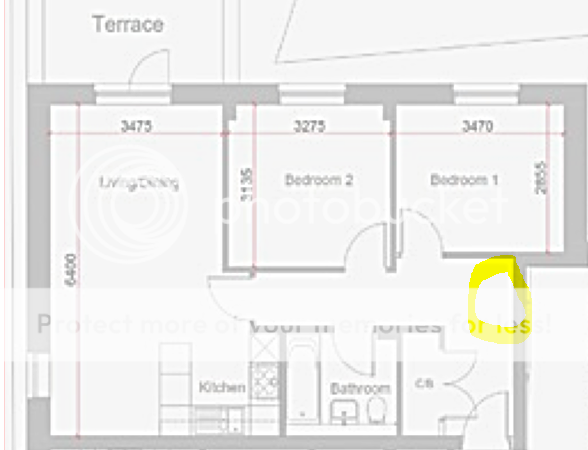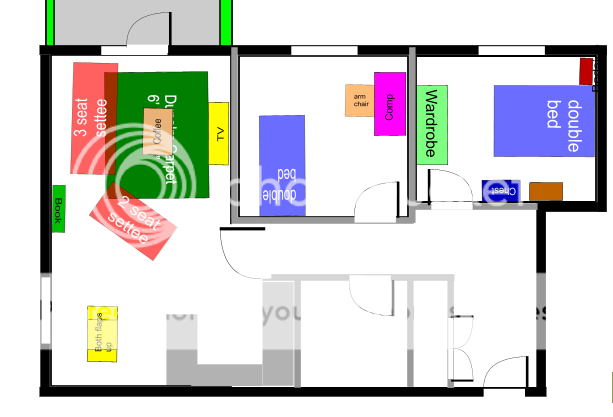I'm moving to a nice new build flat soon. Although it's 2 bedrooms, neither room quite accommodates a double bed, wardrobe, and potential space for a PC desk. Bit stumped and have been playing with layout ideas in some design software. One bedroom is about 11ft by 10ft or so and the other 11ft by 9ft.
The lounge is a good space but will be taken by my sofas, tv, etc.
So... I am considering the idea of having my PC in the hallway. It's a wide one and an L shape. At the point of the turn in the L shape there is a mains wall point and it's wide enough for a desk and chair. I think it might work but wondering if it's a bit of an odd idea? Dunno if others do something similar?
The lounge is a good space but will be taken by my sofas, tv, etc.
So... I am considering the idea of having my PC in the hallway. It's a wide one and an L shape. At the point of the turn in the L shape there is a mains wall point and it's wide enough for a desk and chair. I think it might work but wondering if it's a bit of an odd idea? Dunno if others do something similar?



