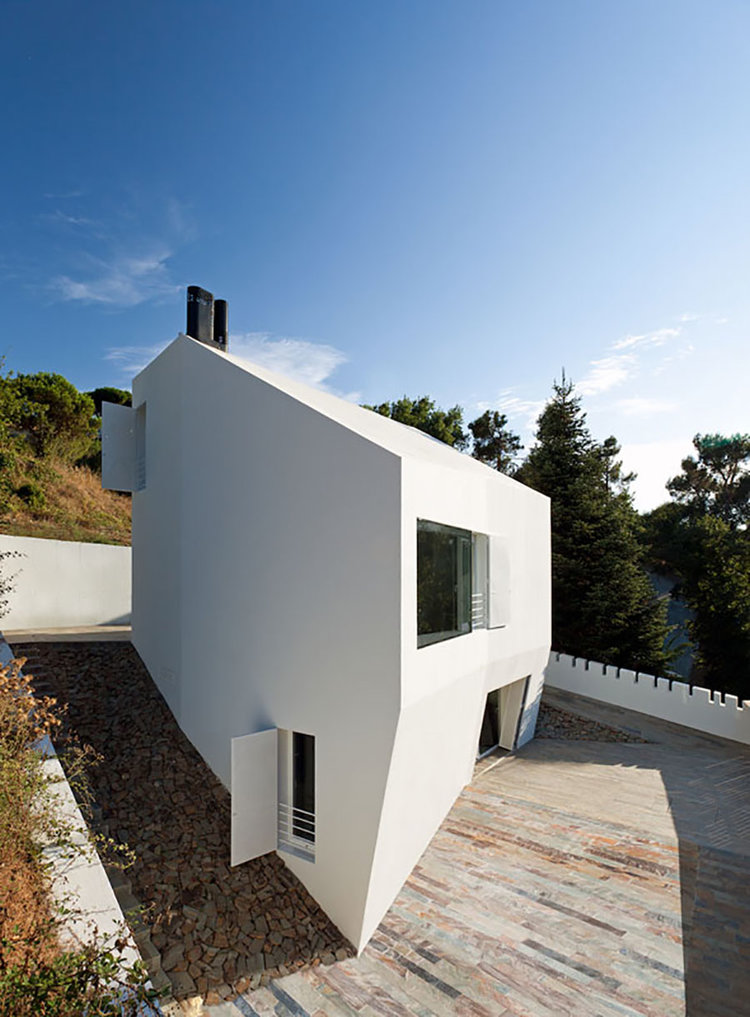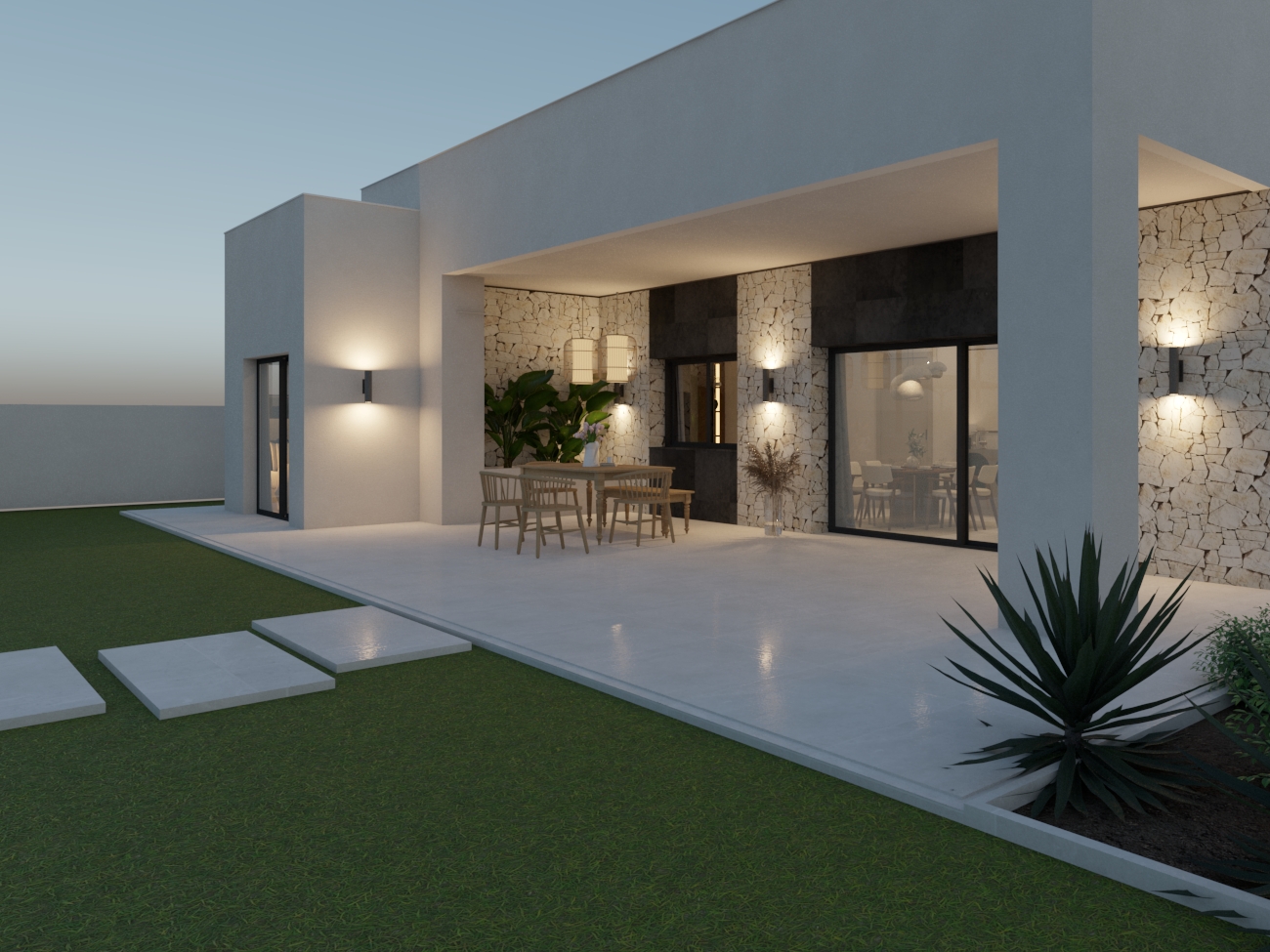Fingers crossed i might soon get an actual project plan which i've been promised for a while! I have a meeting with the developer, his new project manager and the builder on Monday.
I mentioned we had serious concerns of meeting the November target and asked what financial penalties would start racking up if it slipped further (given we've already accepted the current 3 month delay). Hoping that lights a bit of a fire under him!
Plus side i think we're getting closer on tile decisions for all areas. The floor tiles have switched from the originals. We still love them, but they're pricey and we want to buy a lot as spares to extend the outside. Plus the only thing we didn't like was that they were smaller than we'd have liked and then were bundled in various sizes as per the below. This results in a lot of grout lines which could be annoying both indoors and out given how dusty the area is and any failures in the future would be a nightmare.
We've switched to this which is about half the price and whilst doesn't look "quite" as natural. It's still the look we want to go for and comes in some much bigger tiles. We can still have the mismatched sizes too
For the swimming pool we've been collecting samples. We don't want the mosaic style and prefer the bigger tiles. They have some benefits and some downsides, but we much prefer the larger tiles. The downside is that the styles generally have around 10 variations per range and so ordering a sample could give a completely different representation of the range.
Think we've narrowed down to the 2 on the top step. I really like the colours of the bottom step, but the top steps come from a range specific for swimming pools, and so have a variety of shapes available including some with drainage channels built into the tile which would be ideal around the edges of the pool
This is how the blue would look inside the pool


 bits n bobs to use for things like building a bbq. So we wandered around a lot of plots over the years that looked exactly like this.
bits n bobs to use for things like building a bbq. So we wandered around a lot of plots over the years that looked exactly like this.


