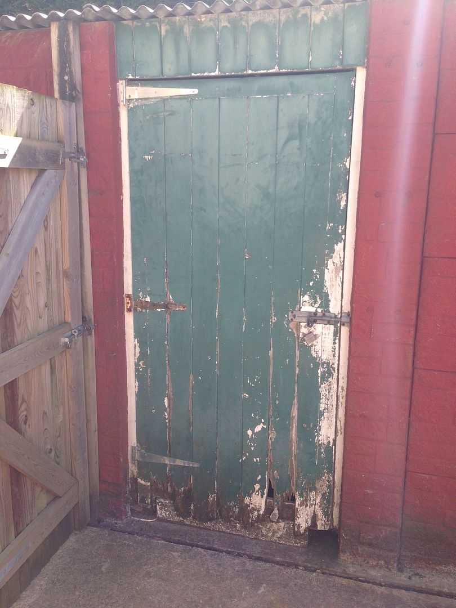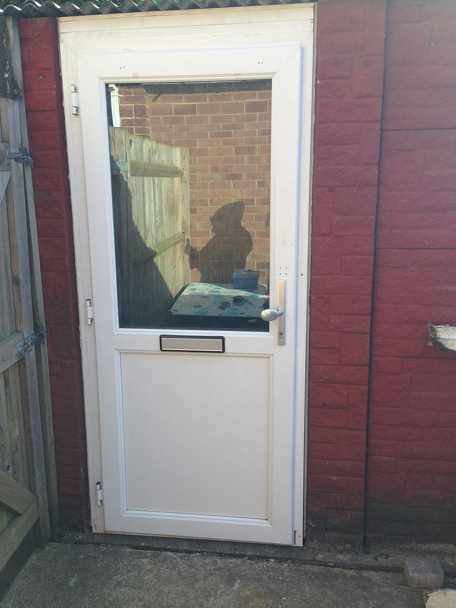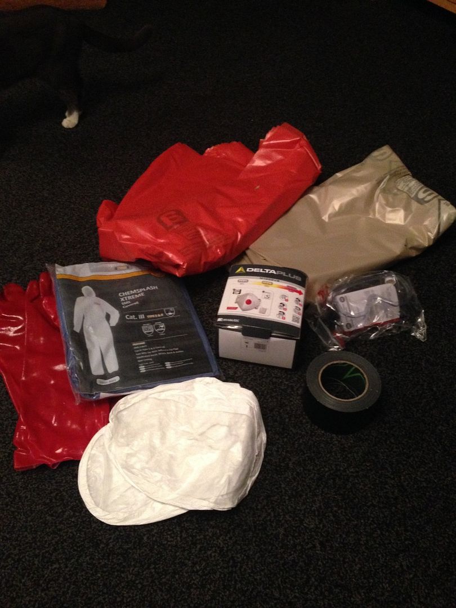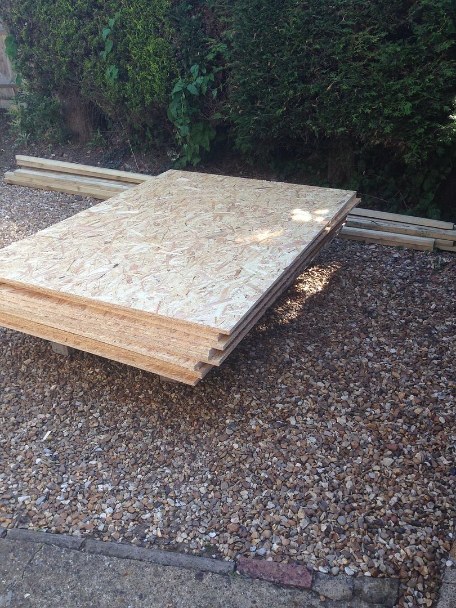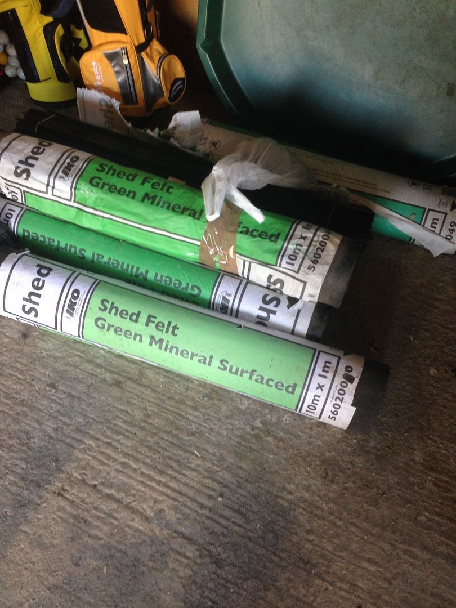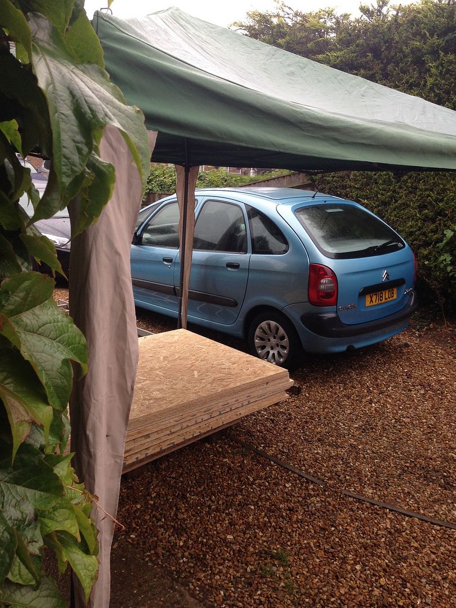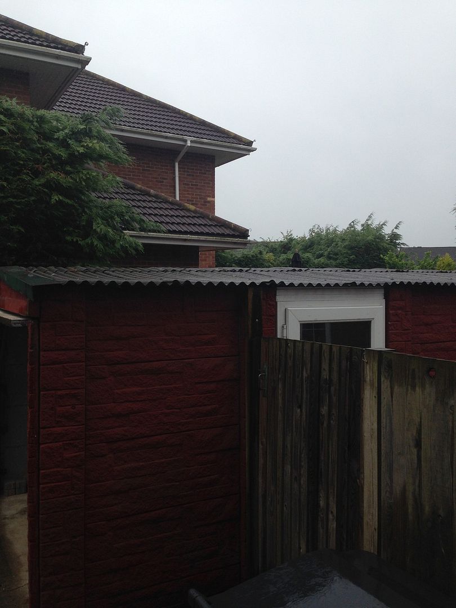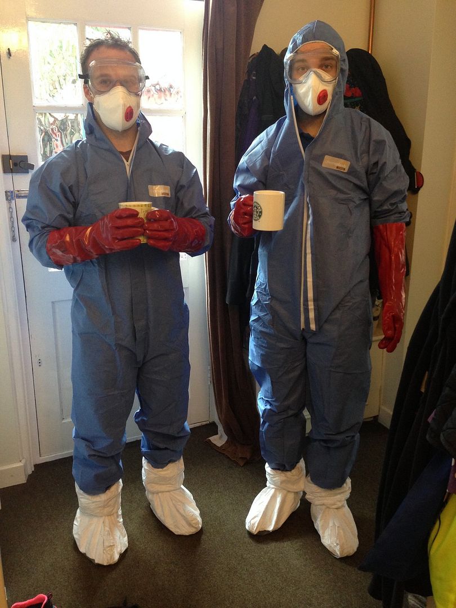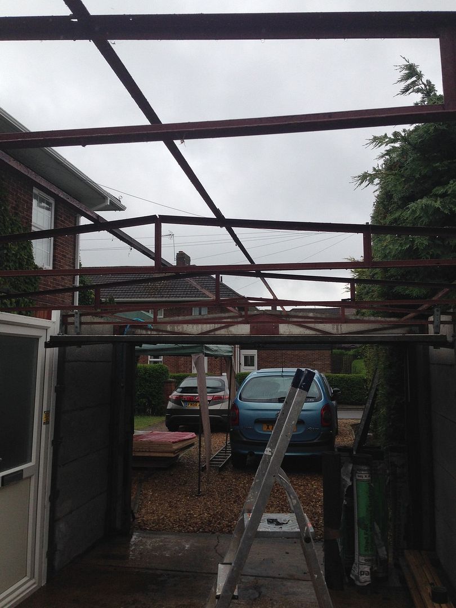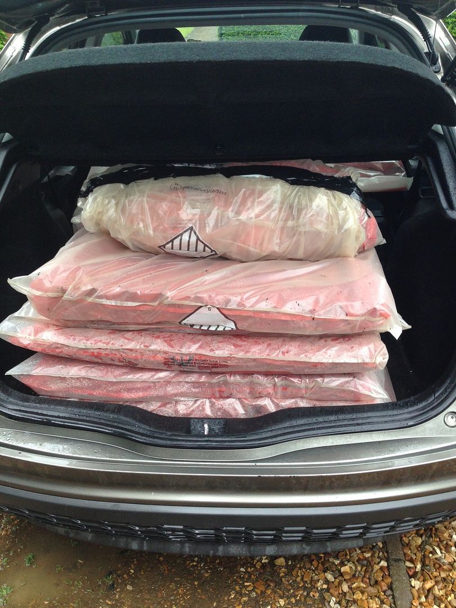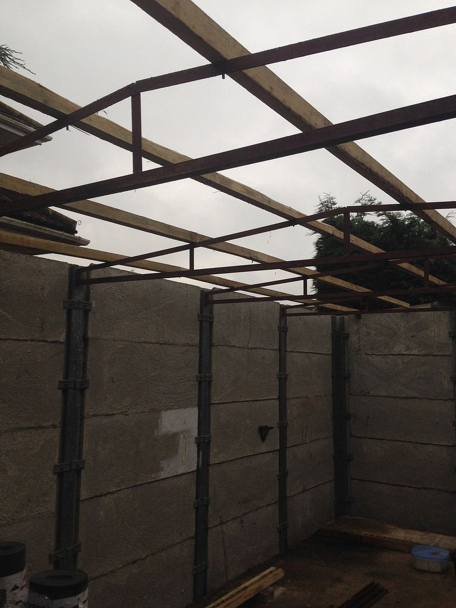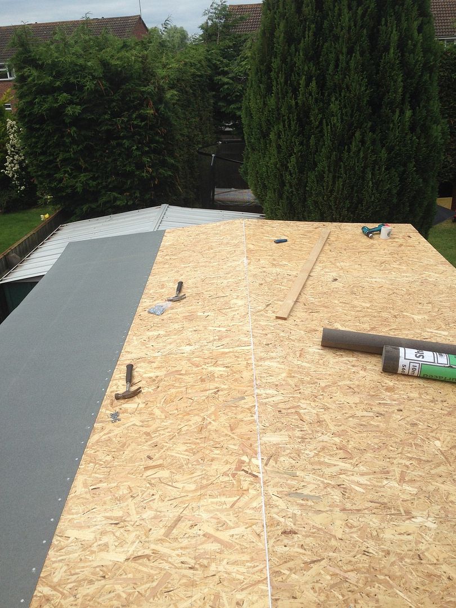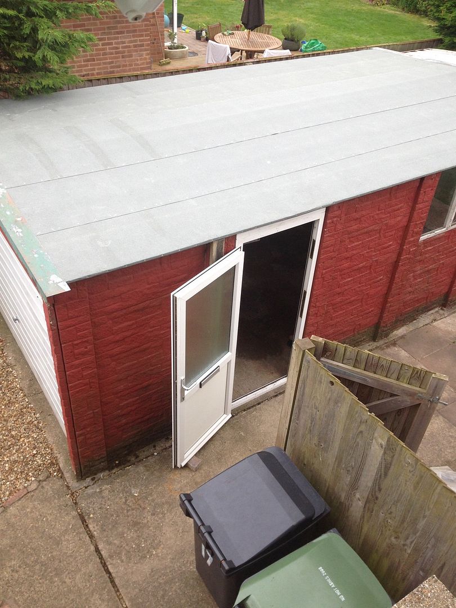So I plan to re-roof my garage to make it a useable space, sealed from the elements and safe to run some electrics.
Current roof is corrugated asbestos cement sheets, horrible stuff, all prepped with full protection kits to remove and disposed of.
I was hoping to replace with boards and felt, being a very shallow pitch (10 degrees) this is basically my only option. Here is where I reach my first concern, will the current beams take the extra weight?
Does anyone know how I can get a calculation together to see if my planned option is going to be useable?
Current roof is corrugated asbestos cement sheets, horrible stuff, all prepped with full protection kits to remove and disposed of.
I was hoping to replace with boards and felt, being a very shallow pitch (10 degrees) this is basically my only option. Here is where I reach my first concern, will the current beams take the extra weight?
Does anyone know how I can get a calculation together to see if my planned option is going to be useable?


