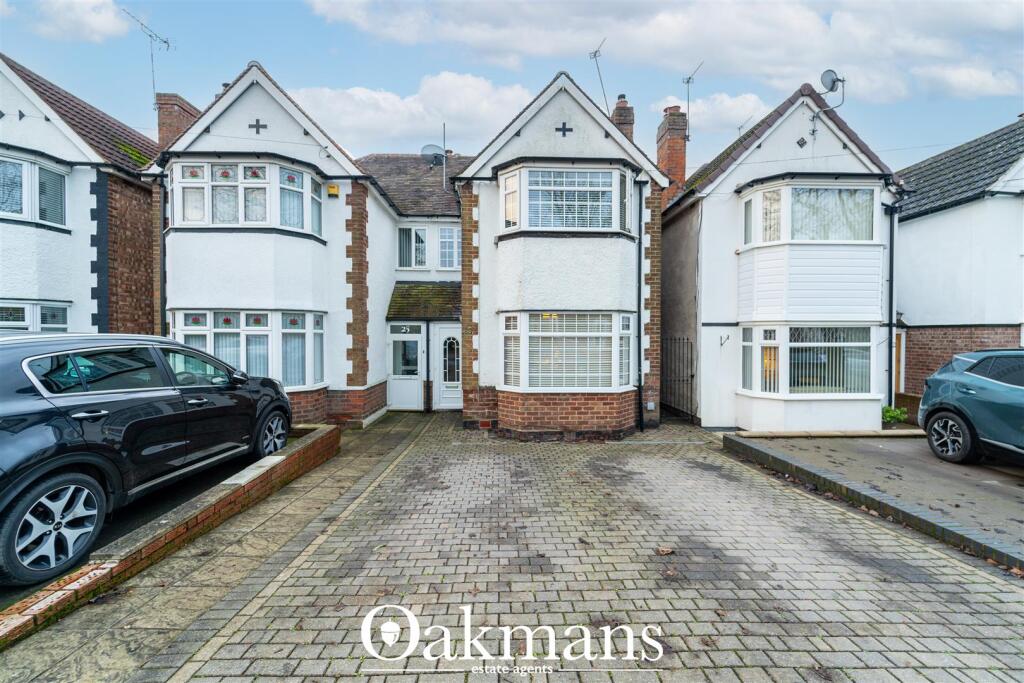Soldato
- Joined
- 14 Jul 2005
- Posts
- 9,144
- Location
- Birmingham
Hi all,
Im looking for some ideas for how I can arrange my kitchen. Its a long narrow space with some awkward obsticles.
Im at a very early stage here, just considering layouts, Im a way off buying anything yet.
The room dimensions are width 1.73m, length 4.26m.
There is a window on the long wall, an external door at the end, and an internal door also (pictures below will show where things are).
The boiler is at the end of the room inside a tall wall unit (see pictures).
Under one set of cupboards are the gas and electricity meters and fuseboard.
Pictures of room:



Initial thoughts:
I have used DIY Kitchens planner to try some different layouts.
One thing I am thinking is to remove the external door at the far end and brick up halfway with a window, and have the sink and washing machine at that end.
The hob would then be in the centre on the long wall, to the left of the window.
The bigger issue though is the fridge freezer and the energy meters and fuseboard. The only place left for the fridge freezer is at the other end of the room. But you can from this mock up that Im restricted also for ceiling height in this area due to the stairs which pass above (see the triangular shape on the pictures above).
3D view of window end (I do like this):

3D view of other end (which Im not very happy with):

This is the DIY Kitchens planner layout considering the above:

Main problems:
We have a tall fridge freezer which won't fit all the way to the left side at that end of the kitchen because of the stairs restriction above.
So I have to move it over to the right somewhat.
No matter where the fridge freezer is, access to the meters and fusebox is incredibly awkward. Depending how I do the cupboards, Im potentially only having access to meters and fuses by removing screwed in cover panels somehow attached to modified base units.
Constraints
I don't think its going to be feasible to move the energy meters or fuseboard. Doing so would be very high cost and the nature of the house means there isn't room for any external cabinets (at least not without significant works involving the gas/electricity board which I think will be crazy money).
There isn't scope to move the stairway above which is causing the triangular restriction at one end.
There's no scope to knock through into any other room to enlarge the area or otherwise extend.
There will be budget restrictions and I'll be looking to do a lot of the work myself. I'd probably go to a window installer to do the bricking up and new window in the end wall.
Im looking for some ideas for how I can arrange my kitchen. Its a long narrow space with some awkward obsticles.
Im at a very early stage here, just considering layouts, Im a way off buying anything yet.
The room dimensions are width 1.73m, length 4.26m.
There is a window on the long wall, an external door at the end, and an internal door also (pictures below will show where things are).
The boiler is at the end of the room inside a tall wall unit (see pictures).
Under one set of cupboards are the gas and electricity meters and fuseboard.
Pictures of room:



Initial thoughts:
I have used DIY Kitchens planner to try some different layouts.
One thing I am thinking is to remove the external door at the far end and brick up halfway with a window, and have the sink and washing machine at that end.
The hob would then be in the centre on the long wall, to the left of the window.
The bigger issue though is the fridge freezer and the energy meters and fuseboard. The only place left for the fridge freezer is at the other end of the room. But you can from this mock up that Im restricted also for ceiling height in this area due to the stairs which pass above (see the triangular shape on the pictures above).
3D view of window end (I do like this):

3D view of other end (which Im not very happy with):

This is the DIY Kitchens planner layout considering the above:

Main problems:
We have a tall fridge freezer which won't fit all the way to the left side at that end of the kitchen because of the stairs restriction above.
So I have to move it over to the right somewhat.
No matter where the fridge freezer is, access to the meters and fusebox is incredibly awkward. Depending how I do the cupboards, Im potentially only having access to meters and fuses by removing screwed in cover panels somehow attached to modified base units.
Constraints
I don't think its going to be feasible to move the energy meters or fuseboard. Doing so would be very high cost and the nature of the house means there isn't room for any external cabinets (at least not without significant works involving the gas/electricity board which I think will be crazy money).
There isn't scope to move the stairway above which is causing the triangular restriction at one end.
There's no scope to knock through into any other room to enlarge the area or otherwise extend.
There will be budget restrictions and I'll be looking to do a lot of the work myself. I'd probably go to a window installer to do the bricking up and new window in the end wall.





