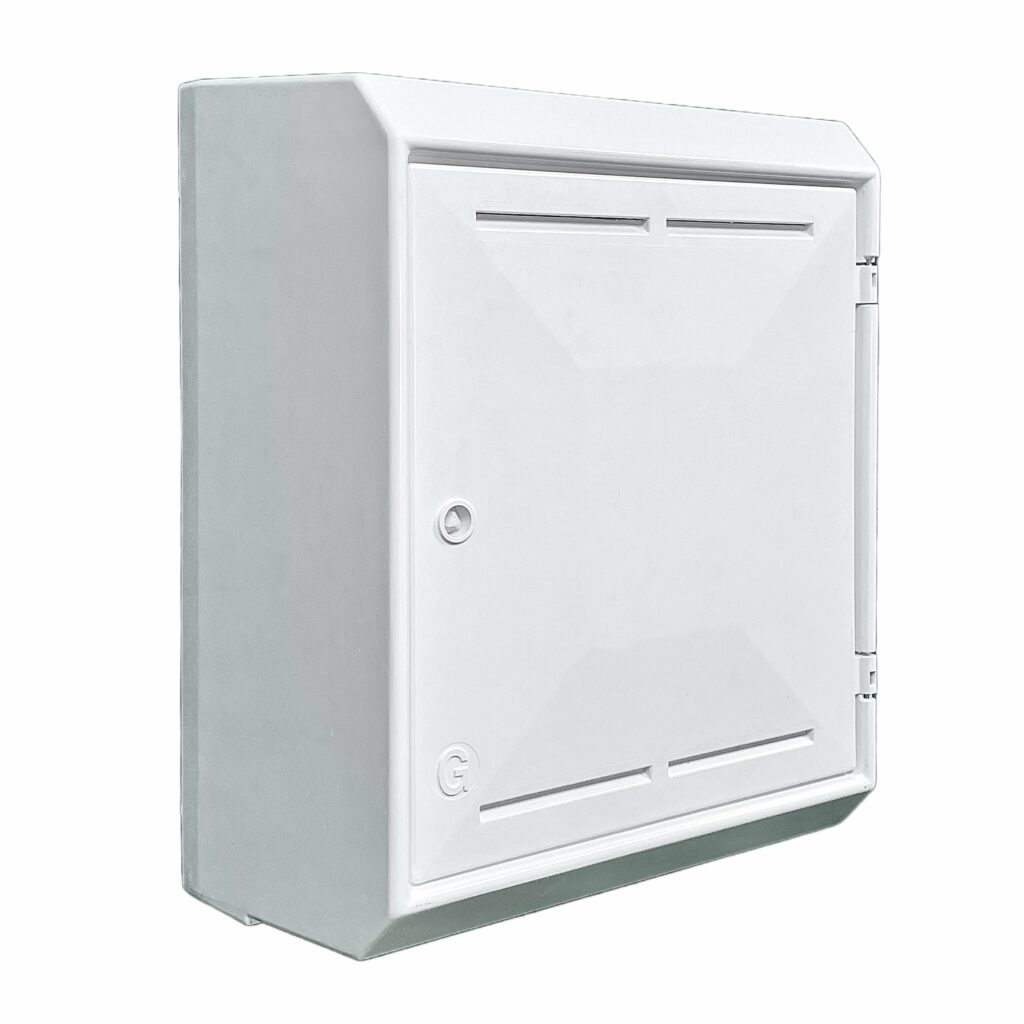ah that's a bummer!Would lose some light though, the side window only looks out to a narrow side entry between the houses.
I'd need to find a place for the washing machine in your layout there though.
replace dishwasher with washing machinehave you thought about putting in a dishwasher as well?
in my kitchen i placed the dishwasher right under the sink dishdrainer area (less plumbing)






