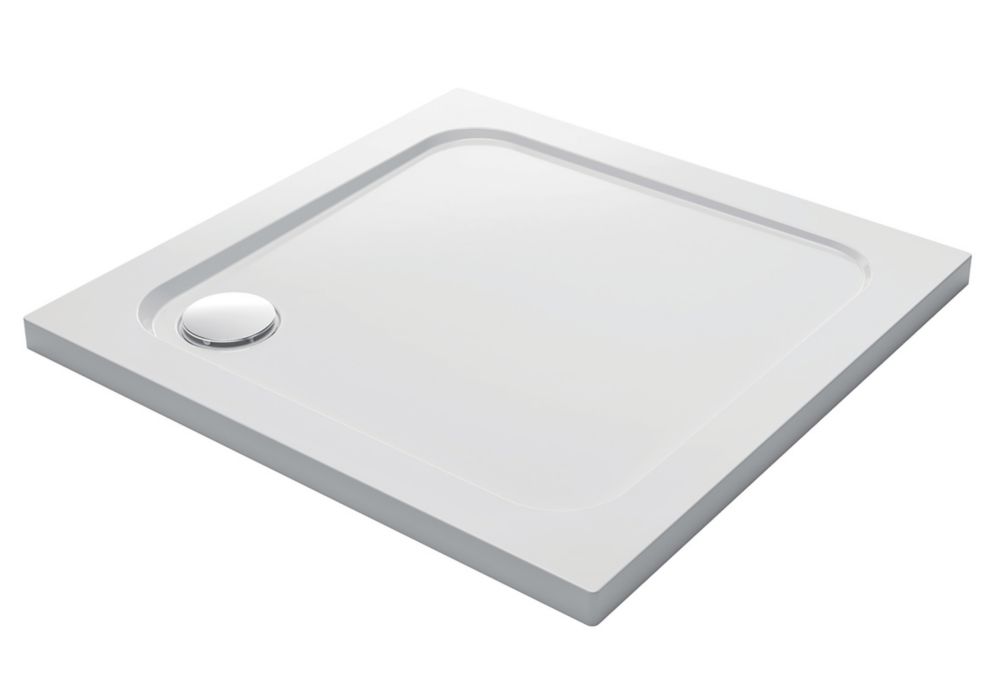Caporegime
Hi all
I'm going to document the replacement of my ensuite bathroom in this thread. It's the first time I've done a bathroom myself (closest so far is the downstairs toilet) so it would be great to get people's opinions / feedback and have a place for me to ask the inevitable questions in one place, as I come up against situations and need views on best practice. Might also be useful to others interested in trying.
Before photos:


Started ripping out today; had some other stuff to do (constant theme in this I'm sure) so didn't finish all the walls. The SDS drill with a tile chisel bit made this very easy on the block work. The plan for the stud walls is to cut whole areas with a grinder then pull the plasterboard off in large chunks.



Pretty sure this is not the belt and braces way to install a shower tray . They appear to have laid the tray on laminate flooring with some tile adhesive, or mortar not sure, but it was very crumbly. The plaster and wood at the bottom is mouldy and disintegrating. I expect lots more examples of this shambolic bodgery in this room and as I make my way round the rest of the rooms.
. They appear to have laid the tray on laminate flooring with some tile adhesive, or mortar not sure, but it was very crumbly. The plaster and wood at the bottom is mouldy and disintegrating. I expect lots more examples of this shambolic bodgery in this room and as I make my way round the rest of the rooms.

I'm going to document the replacement of my ensuite bathroom in this thread. It's the first time I've done a bathroom myself (closest so far is the downstairs toilet) so it would be great to get people's opinions / feedback and have a place for me to ask the inevitable questions in one place, as I come up against situations and need views on best practice. Might also be useful to others interested in trying.
Before photos:


Started ripping out today; had some other stuff to do (constant theme in this I'm sure) so didn't finish all the walls. The SDS drill with a tile chisel bit made this very easy on the block work. The plan for the stud walls is to cut whole areas with a grinder then pull the plasterboard off in large chunks.



Pretty sure this is not the belt and braces way to install a shower tray
 . They appear to have laid the tray on laminate flooring with some tile adhesive, or mortar not sure, but it was very crumbly. The plaster and wood at the bottom is mouldy and disintegrating. I expect lots more examples of this shambolic bodgery in this room and as I make my way round the rest of the rooms.
. They appear to have laid the tray on laminate flooring with some tile adhesive, or mortar not sure, but it was very crumbly. The plaster and wood at the bottom is mouldy and disintegrating. I expect lots more examples of this shambolic bodgery in this room and as I make my way round the rest of the rooms.









